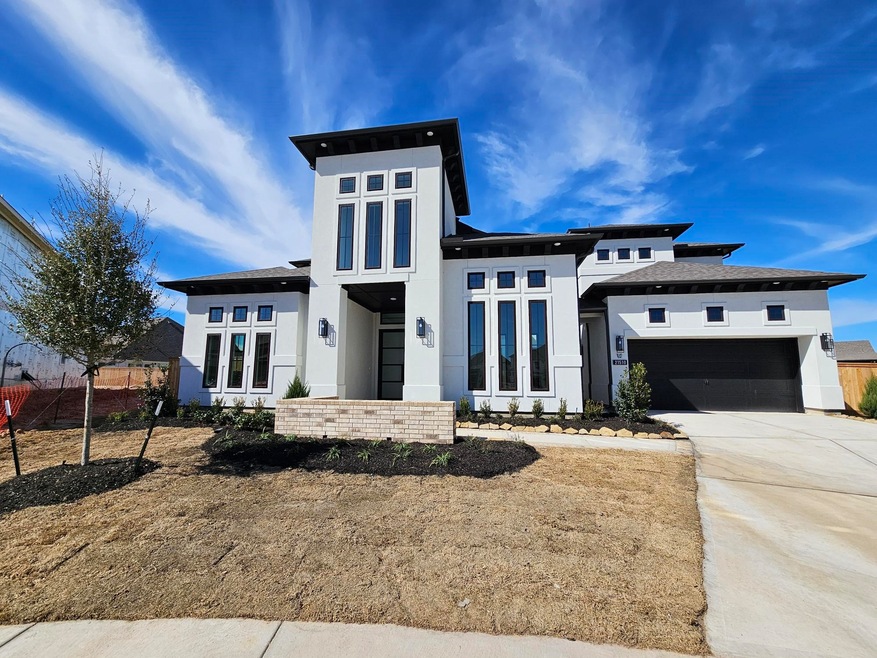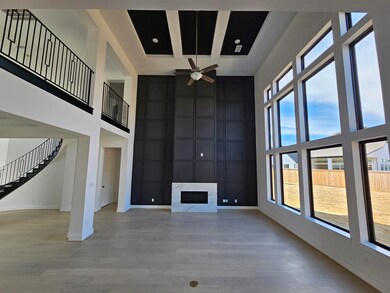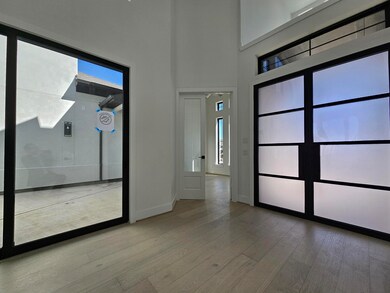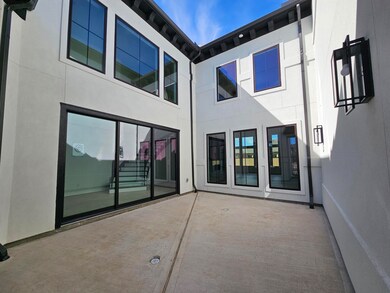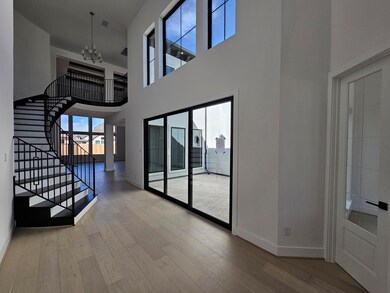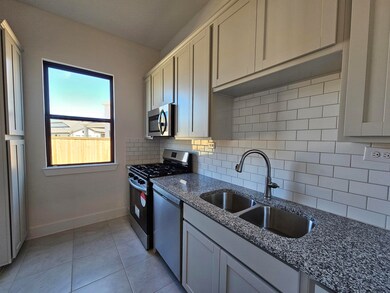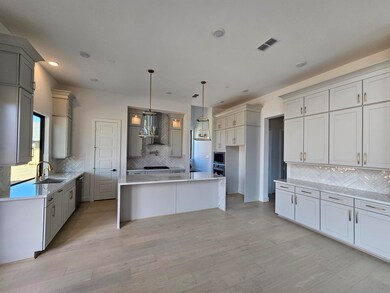
21510 Flowerhead Way Cypress, TX 77433
Highlights
- Home Theater
- Under Construction
- Home Energy Rating Service (HERS) Rated Property
- Pope Elementary Rated A
- Dual Staircase
- 1-minute walk to Blackhorse Community Park
About This Home
As of March 2024The Versailles for sale by Newmark Homes in Bridgeland. THE top selling 70' floor plan in the city offers everything the most discerning home buyers are looking for! 5 beds (2 down), 4.5 baths, living, formal dining, mud room, game room, media room, three car garage, covered balcony, and of course the COURTYARD. This is the one you've heard about, modern, sleek, and elegant.
Home Details
Home Type
- Single Family
Est. Annual Taxes
- $26,970
Year Built
- Built in 2024 | Under Construction
Lot Details
- 0.37 Acre Lot
- Cul-De-Sac
- East Facing Home
- Back Yard Fenced
- Sprinkler System
HOA Fees
- $103 Monthly HOA Fees
Parking
- 3 Car Attached Garage
- Tandem Garage
Home Design
- Contemporary Architecture
- Brick Exterior Construction
- Slab Foundation
- Composition Roof
- Radiant Barrier
- Stucco
Interior Spaces
- 4,523 Sq Ft Home
- 2-Story Property
- Dual Staircase
- Crown Molding
- High Ceiling
- Ceiling Fan
- Gas Log Fireplace
- French Doors
- Insulated Doors
- Formal Entry
- Family Room Off Kitchen
- Living Room
- Breakfast Room
- Combination Kitchen and Dining Room
- Home Theater
- Home Office
- Loft
- Game Room
- Atrium Room
- Utility Room
- Washer and Gas Dryer Hookup
Kitchen
- Breakfast Bar
- Walk-In Pantry
- Convection Oven
- Gas Cooktop
- Microwave
- Dishwasher
- Kitchen Island
- Solid Surface Countertops
- Pots and Pans Drawers
- Disposal
Flooring
- Tile
- Vinyl
Bedrooms and Bathrooms
- 5 Bedrooms
- En-Suite Primary Bedroom
- Double Vanity
- Separate Shower
Home Security
- Security System Owned
- Fire and Smoke Detector
Eco-Friendly Details
- Home Energy Rating Service (HERS) Rated Property
- ENERGY STAR Qualified Appliances
- Energy-Efficient Windows with Low Emissivity
- Energy-Efficient HVAC
- Energy-Efficient Lighting
- Energy-Efficient Insulation
- Energy-Efficient Doors
- Energy-Efficient Thermostat
Outdoor Features
- Deck
- Covered patio or porch
- Outdoor Fireplace
Schools
- Roberts Road Elementary School
- Waller Junior High School
- Waller High School
Utilities
- Zoned Heating and Cooling
- Heating System Uses Gas
- Programmable Thermostat
- Tankless Water Heater
Community Details
Overview
- Association fees include clubhouse, ground maintenance, recreation facilities
- Inframark Llc Association, Phone Number (281) 870-0585
- Built by Newmark Homes
- Bridgeland Subdivision
Recreation
- Community Pool
Ownership History
Purchase Details
Home Financials for this Owner
Home Financials are based on the most recent Mortgage that was taken out on this home.Purchase Details
Similar Homes in Cypress, TX
Home Values in the Area
Average Home Value in this Area
Purchase History
| Date | Type | Sale Price | Title Company |
|---|---|---|---|
| Special Warranty Deed | -- | Universal Title Partners | |
| Special Warranty Deed | -- | Universal Title Partners |
Mortgage History
| Date | Status | Loan Amount | Loan Type |
|---|---|---|---|
| Open | $901,481 | New Conventional |
Property History
| Date | Event | Price | Change | Sq Ft Price |
|---|---|---|---|---|
| 06/23/2025 06/23/25 | Price Changed | $1,400,000 | -6.7% | $329 / Sq Ft |
| 05/02/2025 05/02/25 | For Sale | $1,500,000 | 0.0% | $353 / Sq Ft |
| 05/02/2025 05/02/25 | For Rent | $8,500 | 0.0% | -- |
| 03/01/2024 03/01/24 | Sold | -- | -- | -- |
| 02/05/2024 02/05/24 | For Sale | $1,042,402 | 0.0% | $230 / Sq Ft |
| 01/07/2024 01/07/24 | Pending | -- | -- | -- |
| 01/07/2024 01/07/24 | For Sale | $1,042,402 | -- | $230 / Sq Ft |
Tax History Compared to Growth
Tax History
| Year | Tax Paid | Tax Assessment Tax Assessment Total Assessment is a certain percentage of the fair market value that is determined by local assessors to be the total taxable value of land and additions on the property. | Land | Improvement |
|---|---|---|---|---|
| 2024 | $26,970 | $828,407 | $140,573 | $687,834 |
| 2023 | $2,057 | $93,968 | $93,968 | -- |
Agents Affiliated with this Home
-
Jared Turner
J
Seller's Agent in 2024
Jared Turner
Newmark Homes
(281) 433-3984
512 Total Sales
-
Isata Conteh
I
Buyer's Agent in 2024
Isata Conteh
Francais Realty
(713) 780-8275
38 Total Sales
Map
Source: Houston Association of REALTORS®
MLS Number: 74875190
APN: 1466290010025
- 21503 Sunshine Flight Dr
- 21510 Flowerhead Way
- 10830 White Mangrove Dr
- 9402 Cherry Pine Ct
- 9418 Cherry Pine Ct
- 11102 Forested Slope
- 11510 Misty Arch Ln
- 11506 Staffordale Ct
- 27122 Sable Oaks Ln
- 11519 Staffordale Ct
- 11518 Columbia Pines Ln
- 11710 Tranquility Summit Dr
- 27207 Sable Oaks Ln
- 27014 Glenfield Hollow Ln
- 11826 Tranquility Summit Dr
- 11715 Tranquility Summit Dr
- 27407 Unity Point Dr
- 11338 Fawn Springs Ct
- 18123 Bachman Branch Dr
- 21922 Wooded Riparian Ln
