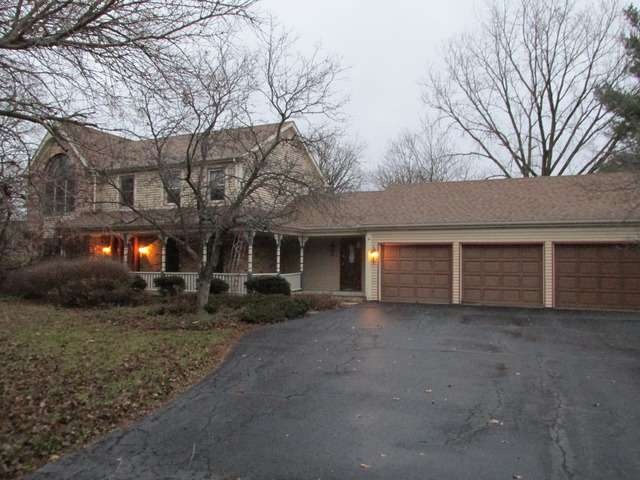
21511 N Pine Lake Ct Kildeer, IL 60047
Highlights
- Wooded Lot
- Vaulted Ceiling
- Screened Porch
- Isaac Fox Elementary School Rated A
- Traditional Architecture
- Home Office
About This Home
As of January 2016Custom home on premium cul-de-sac lot. 2 story foyer, large LR, 1st flr office w/cathedral ceilings french doors. Huge family room with brick fireplace & wet bar opens to nice kitchen & screened porch. All with views of private yard. Bedrooms are generous size. Luxury suite has cathedral ceilings, whirlpool tub, large W/I closet. Custom millwork, Big Basement, central vac system,2010 furnaces,roof 2007, 3 car garage!
Last Agent to Sell the Property
Royal Family Real Estate License #471019193 Listed on: 01/25/2015

Last Buyer's Agent
Royal Family Real Estate License #471019193 Listed on: 01/25/2015

Home Details
Home Type
- Single Family
Est. Annual Taxes
- $13,217
Year Built
- 1986
Lot Details
- Cul-De-Sac
- Irregular Lot
- Wooded Lot
Parking
- Attached Garage
- Garage Transmitter
- Garage Door Opener
- Driveway
- Garage Is Owned
Home Design
- Traditional Architecture
- Brick Exterior Construction
- Slab Foundation
- Asphalt Shingled Roof
- Cedar
Interior Spaces
- Primary Bathroom is a Full Bathroom
- Wet Bar
- Vaulted Ceiling
- Wood Burning Fireplace
- Fireplace With Gas Starter
- Entrance Foyer
- Dining Area
- Home Office
- Screened Porch
- Unfinished Basement
- Basement Fills Entire Space Under The House
Kitchen
- Breakfast Bar
- Walk-In Pantry
- Kitchen Island
Outdoor Features
- Patio
Utilities
- Forced Air Zoned Heating and Cooling System
- Well
- Private or Community Septic Tank
Community Details
- Stream
Listing and Financial Details
- Homeowner Tax Exemptions
Ownership History
Purchase Details
Purchase Details
Home Financials for this Owner
Home Financials are based on the most recent Mortgage that was taken out on this home.Purchase Details
Home Financials for this Owner
Home Financials are based on the most recent Mortgage that was taken out on this home.Purchase Details
Similar Homes in the area
Home Values in the Area
Average Home Value in this Area
Purchase History
| Date | Type | Sale Price | Title Company |
|---|---|---|---|
| Interfamily Deed Transfer | -- | Attorney | |
| Warranty Deed | $549,000 | Tek Title Llc | |
| Special Warranty Deed | $446,250 | First American Title | |
| Warranty Deed | -- | First American Title |
Mortgage History
| Date | Status | Loan Amount | Loan Type |
|---|---|---|---|
| Open | $452,000 | New Conventional | |
| Closed | $458,551 | New Conventional | |
| Closed | $494,100 | New Conventional | |
| Previous Owner | $425,750 | Unknown | |
| Previous Owner | $274,500 | Unknown | |
| Previous Owner | $50,000 | Credit Line Revolving | |
| Previous Owner | $275,000 | Unknown |
Property History
| Date | Event | Price | Change | Sq Ft Price |
|---|---|---|---|---|
| 01/29/2016 01/29/16 | Sold | $542,500 | -1.3% | $172 / Sq Ft |
| 11/27/2015 11/27/15 | Pending | -- | -- | -- |
| 11/13/2015 11/13/15 | For Sale | $549,900 | +23.2% | $174 / Sq Ft |
| 05/29/2015 05/29/15 | Sold | $446,250 | -11.3% | $142 / Sq Ft |
| 02/19/2015 02/19/15 | Pending | -- | -- | -- |
| 02/19/2015 02/19/15 | Price Changed | $503,000 | +12.7% | $160 / Sq Ft |
| 01/27/2015 01/27/15 | Off Market | $446,250 | -- | -- |
| 01/25/2015 01/25/15 | For Sale | $503,000 | -- | $160 / Sq Ft |
Tax History Compared to Growth
Tax History
| Year | Tax Paid | Tax Assessment Tax Assessment Total Assessment is a certain percentage of the fair market value that is determined by local assessors to be the total taxable value of land and additions on the property. | Land | Improvement |
|---|---|---|---|---|
| 2024 | $13,217 | $187,432 | $43,743 | $143,689 |
| 2023 | $13,146 | $182,398 | $42,568 | $139,830 |
| 2022 | $13,146 | $178,541 | $43,394 | $135,147 |
| 2021 | $12,721 | $173,966 | $42,282 | $131,684 |
| 2020 | $12,470 | $173,966 | $42,282 | $131,684 |
| 2019 | $12,323 | $172,303 | $41,913 | $130,390 |
| 2018 | $12,223 | $173,719 | $44,954 | $128,765 |
| 2017 | $12,121 | $171,625 | $44,412 | $127,213 |
| 2016 | $12,508 | $166,191 | $43,006 | $123,185 |
| 2015 | $12,201 | $157,803 | $40,962 | $116,841 |
| 2014 | $12,399 | $155,406 | $36,434 | $118,972 |
| 2012 | $11,590 | $155,733 | $36,511 | $119,222 |
Agents Affiliated with this Home
-
Susan Coveny

Seller's Agent in 2016
Susan Coveny
RE/MAX Suburban
(847) 846-1005
2 in this area
38 Total Sales
-
penny silich

Seller Co-Listing Agent in 2016
penny silich
RE/MAX Suburban
(847) 634-8197
2 in this area
44 Total Sales
-
Diane Heidenreich

Buyer's Agent in 2016
Diane Heidenreich
Coldwell Banker Realty
22 Total Sales
-
Kymberli Saragaglia

Seller's Agent in 2015
Kymberli Saragaglia
Royal Family Real Estate
(847) 924-2304
54 Total Sales
Map
Source: Midwest Real Estate Data (MRED)
MLS Number: MRD08823768
APN: 14-27-101-013
- 1175 Oxford Ct
- 904 Warwick Ln
- 1139 Oxford Ln
- 1266 Thorndale Ln
- 21673 Acorn Ct
- 21282 W South Boschome Cir
- 21266 N Grove Dr
- 21326 N Elder Ct
- 21956 N Hickory Hill Dr
- 818 Woodbine Cir
- 1259 Eric Ln
- 822 Woodbine Cir
- 1066 Partridge Ln
- 22106 W Casa Bella View
- 22077 W Casa Bella View
- 22110 W Casa Bella View
- 22079 W Casa Bella View
- 1214 Eric Ln
- 22112 W Casa Bella View
- 21725 N Ashley St
