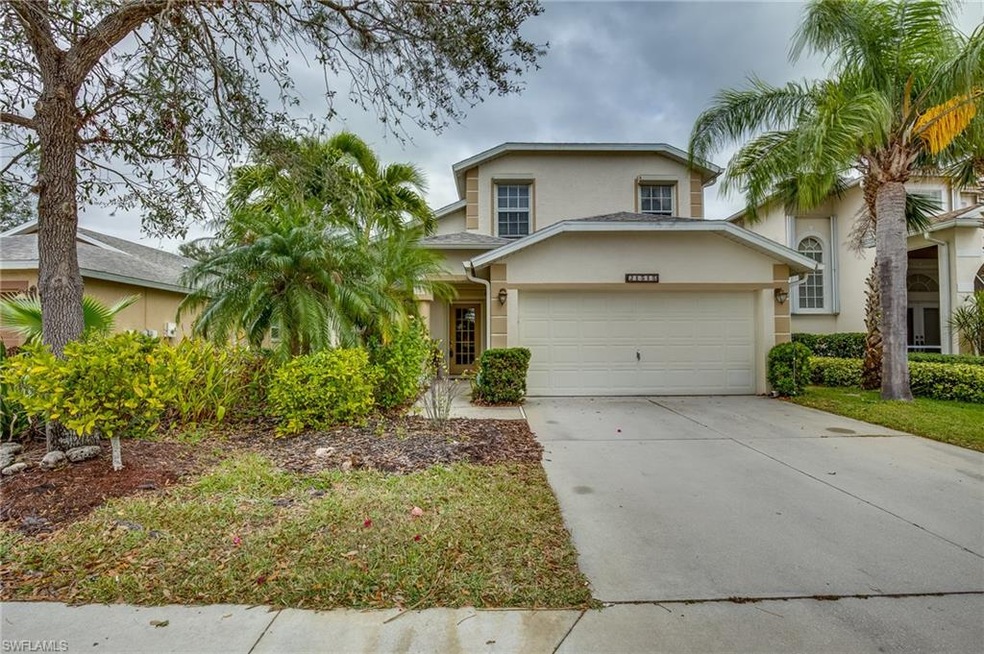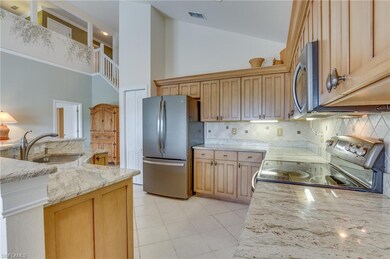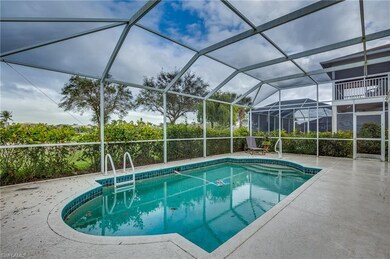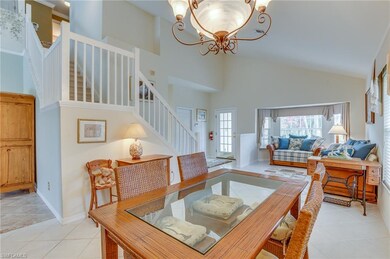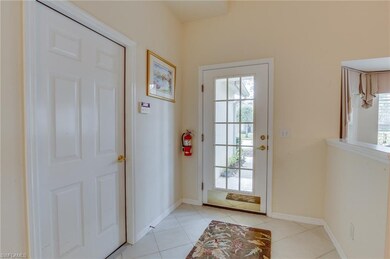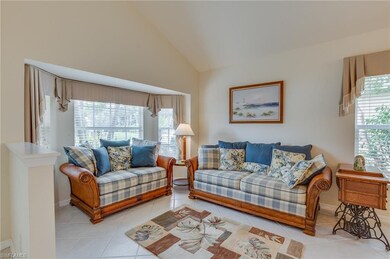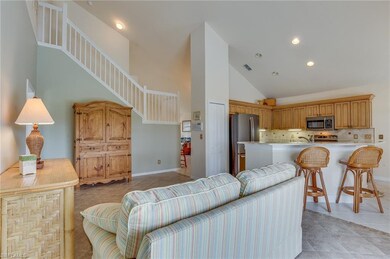
21515 Brixham Run Loop Estero, FL 33928
Stoneybrook NeighborhoodHighlights
- Golf Course Community
- Fishing Pier
- Lake View
- Pinewoods Elementary School Rated A-
- Screened Pool
- Clubhouse
About This Home
As of July 2018Don't miss this hot opportunity! Two-Story pool Home READY & WAITING for you! Located in the desired Stoneybrook in Estero with public golf course & LOW HOAs. Amazing location is just the beginning, 3 bedroom, 2.5 bath, 2 car garage pool home features amazing golf course views. Living areas boasts soaring ceilings & desirable open floor plan, kitchen has upgraded granite countertops, GE Appliances & custom wood cabinets. Master bedroom has huge walk-in closet with bathroom offering separate tub & shower, dual sinks & custom bathroom cabinetry. Second floor has a spacious loft great for an office or TV entertainment, 2 additional bedrooms & full bath. Heated pool with screened lanai overlooks the golf course. Boasting roll-down hurricane shutters & a NEW water heater as of last year. Same powergrid as an emergency shelter, did not loose power during Irma. Stoneybrook has a club house offering amenities & a community pool. Conveniently located to several shopping & dining venues & Southwest Florida's International Airport, & easy access to I75! Don't miss out on this perfect match! Take a tour now with our 3D Matterport Tour.
Last Agent to Sell the Property
Keller Williams Elite Realty License #BEAR-3299194 Listed on: 02/01/2018

Home Details
Home Type
- Single Family
Est. Annual Taxes
- $5,117
Year Built
- Built in 2001
Lot Details
- 6,042 Sq Ft Lot
- Lot Dimensions: 50
- Northeast Facing Home
- Sprinkler System
- Property is zoned RPD
HOA Fees
- $110 Monthly HOA Fees
Parking
- 2 Car Attached Garage
- Automatic Garage Door Opener
- Deeded Parking
Property Views
- Lake
- Golf Course
Home Design
- Concrete Block With Brick
- Shingle Roof
- Stucco
Interior Spaces
- 2,047 Sq Ft Home
- 2-Story Property
- Cathedral Ceiling
- Shutters
- Great Room
- Breakfast Room
- Formal Dining Room
- Sun or Florida Room
- Screened Porch
- Tile Flooring
- Fire and Smoke Detector
- Dryer
Kitchen
- Eat-In Kitchen
- Breakfast Bar
- Range
- Microwave
- Ice Maker
- Dishwasher
- Disposal
Bedrooms and Bathrooms
- 3 Bedrooms
- Split Bedroom Floorplan
- Dual Sinks
- Bathtub With Separate Shower Stall
Pool
- Screened Pool
- Concrete Pool
- In Ground Pool
- Pool Equipment Stays
Schools
- School Choice Elementary And Middle School
- School Choice High School
Utilities
- Central Heating and Cooling System
- Underground Utilities
- Cable TV Available
Listing and Financial Details
- Assessor Parcel Number 36-46-25-E4-1300Y.0020
- Tax Block Y
- $9,600 Seller Concession
Community Details
Overview
- $100 Additional Association Fee
- $2,000 Secondary HOA Transfer Fee
Amenities
- Clubhouse
- Community Library
Recreation
- Fishing Pier
- Golf Course Community
- Tennis Courts
- Community Basketball Court
- Volleyball Courts
- Pickleball Courts
- Bocce Ball Court
- Community Playground
- Exercise Course
- Community Pool or Spa Combo
- Park
- Bike Trail
Ownership History
Purchase Details
Home Financials for this Owner
Home Financials are based on the most recent Mortgage that was taken out on this home.Purchase Details
Home Financials for this Owner
Home Financials are based on the most recent Mortgage that was taken out on this home.Purchase Details
Home Financials for this Owner
Home Financials are based on the most recent Mortgage that was taken out on this home.Purchase Details
Purchase Details
Purchase Details
Home Financials for this Owner
Home Financials are based on the most recent Mortgage that was taken out on this home.Similar Homes in Estero, FL
Home Values in the Area
Average Home Value in this Area
Purchase History
| Date | Type | Sale Price | Title Company |
|---|---|---|---|
| Interfamily Deed Transfer | -- | Fitco | |
| Warranty Deed | $320,000 | Bonita Title Inc | |
| Warranty Deed | $347,500 | Heights Title Services Llc | |
| Warranty Deed | $339,000 | Heights Title Services Llc | |
| Interfamily Deed Transfer | -- | Pine Island Title Ins Agency | |
| Deed | $293,900 | -- |
Mortgage History
| Date | Status | Loan Amount | Loan Type |
|---|---|---|---|
| Open | $375,000 | New Conventional | |
| Closed | $309,000 | New Conventional | |
| Closed | $304,000 | New Conventional | |
| Previous Owner | $276,000 | New Conventional | |
| Previous Owner | $129,295 | No Value Available |
Property History
| Date | Event | Price | Change | Sq Ft Price |
|---|---|---|---|---|
| 07/31/2018 07/31/18 | Sold | $320,000 | -1.5% | $156 / Sq Ft |
| 06/17/2018 06/17/18 | Pending | -- | -- | -- |
| 05/11/2018 05/11/18 | For Sale | $325,000 | 0.0% | $159 / Sq Ft |
| 05/03/2018 05/03/18 | Pending | -- | -- | -- |
| 04/27/2018 04/27/18 | Price Changed | $325,000 | -4.4% | $159 / Sq Ft |
| 03/09/2018 03/09/18 | Price Changed | $340,000 | -2.9% | $166 / Sq Ft |
| 02/01/2018 02/01/18 | For Sale | $350,000 | +0.7% | $171 / Sq Ft |
| 07/22/2016 07/22/16 | Sold | $347,500 | -0.7% | $170 / Sq Ft |
| 06/22/2016 06/22/16 | Pending | -- | -- | -- |
| 04/19/2016 04/19/16 | For Sale | $350,000 | -- | $171 / Sq Ft |
Tax History Compared to Growth
Tax History
| Year | Tax Paid | Tax Assessment Tax Assessment Total Assessment is a certain percentage of the fair market value that is determined by local assessors to be the total taxable value of land and additions on the property. | Land | Improvement |
|---|---|---|---|---|
| 2024 | $4,709 | $274,680 | -- | -- |
| 2023 | $4,709 | $266,680 | $0 | $0 |
| 2022 | $4,681 | $258,913 | $0 | $0 |
| 2021 | $4,247 | $266,484 | $83,265 | $183,219 |
| 2020 | $4,274 | $247,901 | $81,690 | $166,211 |
| 2019 | $4,547 | $250,324 | $66,500 | $183,824 |
| 2018 | $4,469 | $251,959 | $66,500 | $185,459 |
| 2017 | $4,690 | $260,824 | $70,000 | $190,824 |
| 2016 | $5,117 | $253,617 | $70,000 | $183,617 |
| 2015 | $4,906 | $232,513 | $70,000 | $162,513 |
Agents Affiliated with this Home
-
Hudson Warren III

Seller's Agent in 2018
Hudson Warren III
Keller Williams Elite Realty
(239) 989-1773
23 Total Sales
-
Scott Simmons
S
Buyer's Agent in 2018
Scott Simmons
Maxwell, Hendry & Simmons LLC
(239) 337-0555
5 Total Sales
-
D
Seller's Agent in 2016
Donna Wadsworth
John R. Wood Properties
-
C
Buyer's Agent in 2016
Comp Agent
Marco Island Area Association Of Realtor
Map
Source: Multiple Listing Service of Bonita Springs-Estero
MLS Number: 218005759
APN: 36-46-25-E4-1300Y.0020
- 21509 Langholm Run
- 21489 Sheridan Run
- 21566 Portrush Run
- 11534 Woodmount Ln
- 21555 Portrush Run
- 10835 Vireo Cir
- 10726 Red Cardinal Cir SE
- 10853 Vireo Cir Unit 27
- 10922 Ground Dove Cir
- 21360 Lancaster Run Unit 1514
- 21360 Lancaster Run Unit 1523
- 10713 Roseate Spoonbill Cir
- 10848 Bonapartes Gull SE
- 10914 Brown Pelican Cir Unit 31
- 21320 Lancaster Run Unit 1122
- 10740 Pearl Bay Cir
- 10740 Everglades Kite Cir SE
