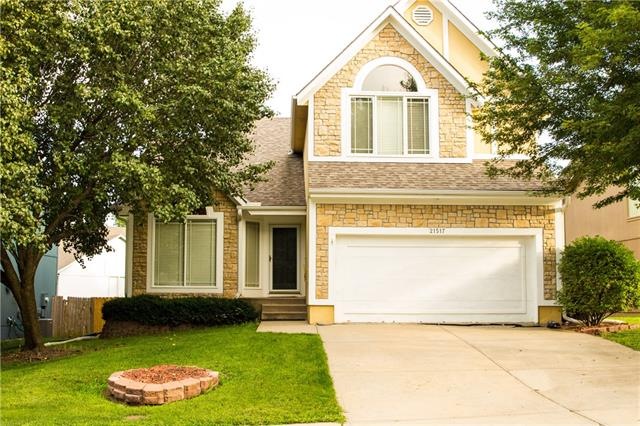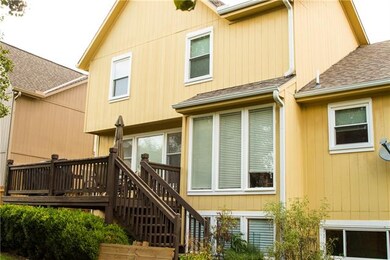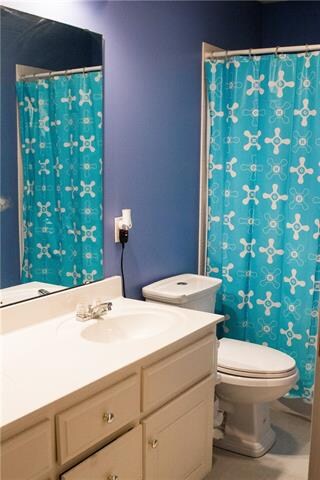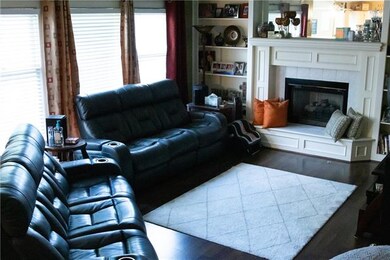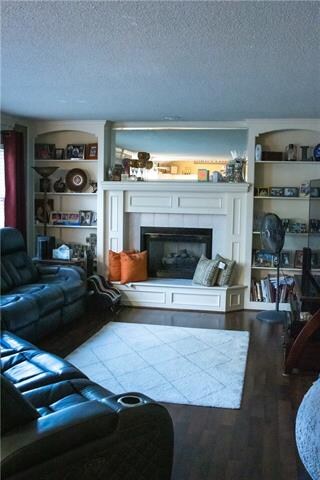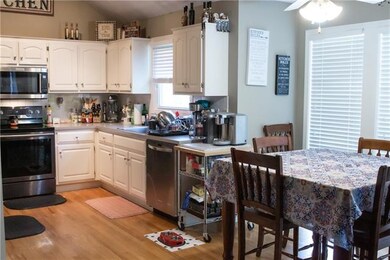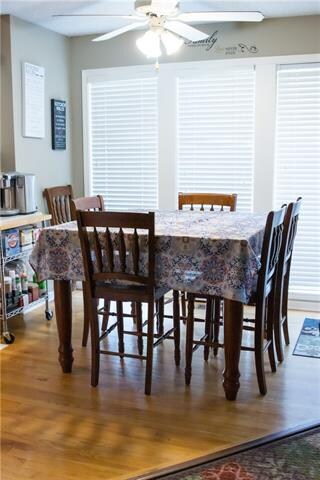
21517 W 53rd St Shawnee, KS 66226
Highlights
- Deck
- Recreation Room
- Traditional Architecture
- Clear Creek Elementary School Rated A
- Vaulted Ceiling
- Separate Formal Living Room
About This Home
As of August 2021Come see the potential of this beautiful Shawnee home during owner moving stage. Unique curved staircase upon entry with new carpet. Perfect location with great schools. Finished lower level with dry bar and plenty of entertainment space. Lots of storage throughout. The Roof is 2YRS, HVAC 1YR, 3/4ths of fence 1YR, and several new windows. Vaulted ceiling on the main floor and upstairs. Sellers are in process of moving so not in show condition but eager to list. They will be having carpets in basement and whole house cleaned after all items have been packed and moved. Deck is getting repaired by sellers. New vinyl flooring on main floor and new waterproof flooring on bedroom level.
Last Agent to Sell the Property
Denise Silleck
Platinum Realty LLC Listed on: 07/18/2021

Home Details
Home Type
- Single Family
Est. Annual Taxes
- $4,432
Year Built
- Built in 1998
Lot Details
- 6,189 Sq Ft Lot
- Wood Fence
- Sprinkler System
HOA Fees
- $42 Monthly HOA Fees
Parking
- 2 Car Attached Garage
- Front Facing Garage
- Garage Door Opener
Home Design
- Traditional Architecture
- Stone Frame
- Composition Roof
Interior Spaces
- Wet Bar: Carpet, Cathedral/Vaulted Ceiling, Brick Fl, Walk-In Closet(s), Other, Ceiling Fan(s), Double Vanity, Separate Shower And Tub
- Built-In Features: Carpet, Cathedral/Vaulted Ceiling, Brick Fl, Walk-In Closet(s), Other, Ceiling Fan(s), Double Vanity, Separate Shower And Tub
- Vaulted Ceiling
- Ceiling Fan: Carpet, Cathedral/Vaulted Ceiling, Brick Fl, Walk-In Closet(s), Other, Ceiling Fan(s), Double Vanity, Separate Shower And Tub
- Skylights
- Gas Fireplace
- Shades
- Plantation Shutters
- Drapes & Rods
- Family Room with Fireplace
- Separate Formal Living Room
- Formal Dining Room
- Recreation Room
- Storm Doors
- Laundry Room
Kitchen
- Breakfast Area or Nook
- Electric Oven or Range
- Built-In Range
- Dishwasher
- Granite Countertops
- Laminate Countertops
- Disposal
Flooring
- Wall to Wall Carpet
- Linoleum
- Laminate
- Stone
- Ceramic Tile
- Luxury Vinyl Plank Tile
- Luxury Vinyl Tile
Bedrooms and Bathrooms
- 4 Bedrooms
- Cedar Closet: Carpet, Cathedral/Vaulted Ceiling, Brick Fl, Walk-In Closet(s), Other, Ceiling Fan(s), Double Vanity, Separate Shower And Tub
- Walk-In Closet: Carpet, Cathedral/Vaulted Ceiling, Brick Fl, Walk-In Closet(s), Other, Ceiling Fan(s), Double Vanity, Separate Shower And Tub
- Double Vanity
- Carpet
Finished Basement
- Bedroom in Basement
- Natural lighting in basement
Outdoor Features
- Deck
- Enclosed Patio or Porch
Location
- City Lot
Schools
- Clear Creek Elementary School
- Mill Valley High School
Utilities
- Central Air
- Heating System Uses Natural Gas
Listing and Financial Details
- Assessor Parcel Number QP16250000 0091
Community Details
Overview
- Association fees include trash pick up
- Deerfield Trace Subdivision
Recreation
- Community Pool
Ownership History
Purchase Details
Home Financials for this Owner
Home Financials are based on the most recent Mortgage that was taken out on this home.Purchase Details
Home Financials for this Owner
Home Financials are based on the most recent Mortgage that was taken out on this home.Purchase Details
Home Financials for this Owner
Home Financials are based on the most recent Mortgage that was taken out on this home.Purchase Details
Home Financials for this Owner
Home Financials are based on the most recent Mortgage that was taken out on this home.Similar Homes in Shawnee, KS
Home Values in the Area
Average Home Value in this Area
Purchase History
| Date | Type | Sale Price | Title Company |
|---|---|---|---|
| Warranty Deed | -- | Security 1St Title Llc | |
| Quit Claim Deed | -- | Omega Title Services Llc | |
| Warranty Deed | -- | Assured Quality Title Co | |
| Warranty Deed | -- | Platinum Title Llc |
Mortgage History
| Date | Status | Loan Amount | Loan Type |
|---|---|---|---|
| Open | $38,100 | New Conventional | |
| Open | $270,000 | New Conventional | |
| Previous Owner | $207,086 | FHA | |
| Previous Owner | $208,160 | FHA | |
| Previous Owner | $171,100 | New Conventional | |
| Previous Owner | $175,600 | New Conventional |
Property History
| Date | Event | Price | Change | Sq Ft Price |
|---|---|---|---|---|
| 08/06/2021 08/06/21 | Sold | -- | -- | -- |
| 07/21/2021 07/21/21 | Pending | -- | -- | -- |
| 07/18/2021 07/18/21 | For Sale | $325,000 | +47.7% | $137 / Sq Ft |
| 01/27/2014 01/27/14 | Sold | -- | -- | -- |
| 12/16/2013 12/16/13 | Pending | -- | -- | -- |
| 10/28/2013 10/28/13 | For Sale | $220,000 | -- | $113 / Sq Ft |
Tax History Compared to Growth
Tax History
| Year | Tax Paid | Tax Assessment Tax Assessment Total Assessment is a certain percentage of the fair market value that is determined by local assessors to be the total taxable value of land and additions on the property. | Land | Improvement |
|---|---|---|---|---|
| 2024 | $5,053 | $43,539 | $7,672 | $35,867 |
| 2023 | $4,932 | $41,964 | $7,672 | $34,292 |
| 2022 | $4,457 | $37,157 | $6,670 | $30,487 |
| 2021 | $4,140 | $33,132 | $6,064 | $27,068 |
| 2020 | $4,432 | $29,797 | $6,064 | $23,733 |
| 2019 | $4,414 | $29,440 | $5,512 | $23,928 |
| 2018 | $4,472 | $28,463 | $5,512 | $22,951 |
| 2017 | $3,662 | $27,658 | $5,005 | $22,653 |
| 2016 | $3,479 | $25,944 | $4,369 | $21,575 |
| 2015 | $3,451 | $25,335 | $4,369 | $20,966 |
| 2013 | -- | $23,437 | $4,369 | $19,068 |
Agents Affiliated with this Home
-
D
Seller's Agent in 2021
Denise Silleck
Platinum Realty LLC
-
Livian KC Team
L
Buyer's Agent in 2021
Livian KC Team
LPT Realty LLC
(913) 488-9126
33 in this area
272 Total Sales
-
Christi Clark Vergara
C
Seller's Agent in 2014
Christi Clark Vergara
Compass Realty Group
(913) 382-6711
4 in this area
65 Total Sales
-
norma gray
n
Buyer's Agent in 2014
norma gray
BHG Kansas City Homes
(816) 506-4378
1 in this area
69 Total Sales
Map
Source: Heartland MLS
MLS Number: 2332051
APN: QP16250000-0091
- 21322 W 52nd St
- 21214 W 53rd St
- 5170 Lakecrest Dr
- 5113 Noreston St
- 21430 W 51st St
- 21242 W 56th St
- 22115 W 51st Terrace
- 22013 W 56th St
- 5161 Roundtree St
- 5117 Lakecrest Dr
- 5116 Payne St
- 21607 W 50th St
- 22405 W 52nd Terrace
- 22217 W 51st St
- 5712 Payne St
- 22102 W 57th Terrace
- 4923 Brockway St
- 22513 W 53rd St
- 5722 Payne St
- 21810 W 49th St
