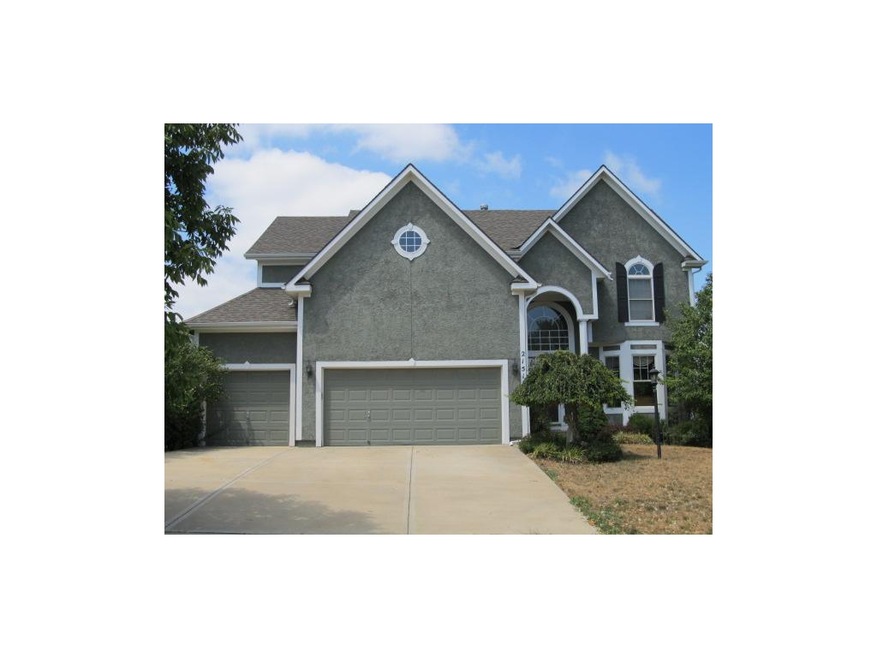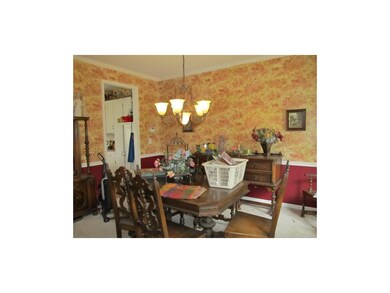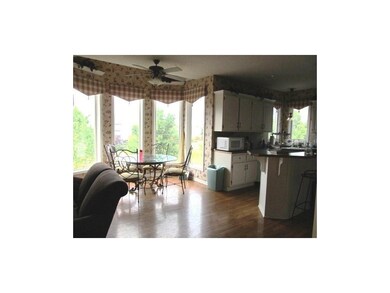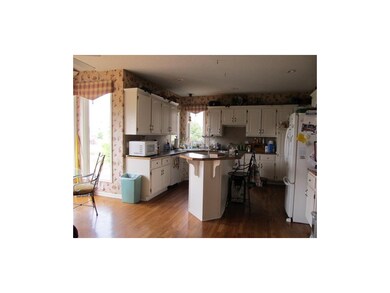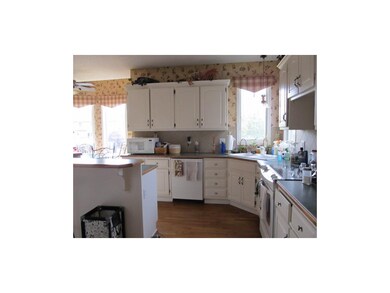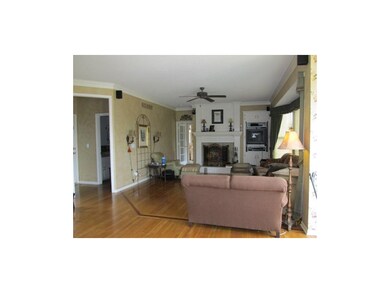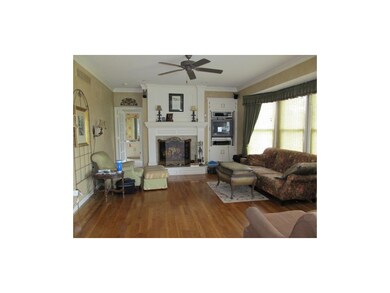
21518 W 98th Terrace Lenexa, KS 66220
Highlights
- Vaulted Ceiling
- Traditional Architecture
- Granite Countertops
- Manchester Park Elementary School Rated A
- Wood Flooring
- Community Pool
About This Home
As of July 2019Lowest Priced Home in the Neighborhood! Kitchen opens to Great Room with Wood Burning Fireplace & Built-ins. First Floor 5th Bedroom w/Private Bath. Large Master Suite has Luxurious Bath with Oversized Soaking Tub and Huge Double Walk-in Shower. Large Partially Finished Walkout Basement. Home backs to Walking Path. Yard has Invisible Fence.
Last Agent to Sell the Property
ReeceNichols -Johnson County W License #BR00018836 Listed on: 08/09/2012
Last Buyer's Agent
Tonya Gamble
Keller Williams Realty Partners Inc. License #1999118472
Home Details
Home Type
- Single Family
Est. Annual Taxes
- $4,026
Year Built
- Built in 2001
HOA Fees
- $48 Monthly HOA Fees
Parking
- 3 Car Attached Garage
- Front Facing Garage
Home Design
- Traditional Architecture
- Composition Roof
Interior Spaces
- 2,748 Sq Ft Home
- Wet Bar: Shower Over Tub, Carpet, Laminate Counters, Shower Only, Hardwood, Ceiling Fan(s), Kitchen Island, Pantry, Fireplace
- Built-In Features: Shower Over Tub, Carpet, Laminate Counters, Shower Only, Hardwood, Ceiling Fan(s), Kitchen Island, Pantry, Fireplace
- Vaulted Ceiling
- Ceiling Fan: Shower Over Tub, Carpet, Laminate Counters, Shower Only, Hardwood, Ceiling Fan(s), Kitchen Island, Pantry, Fireplace
- Skylights
- Shades
- Plantation Shutters
- Drapes & Rods
- Great Room with Fireplace
- Formal Dining Room
- Finished Basement
- Walk-Out Basement
- Laundry on main level
Kitchen
- Breakfast Area or Nook
- Electric Oven or Range
- Dishwasher
- Kitchen Island
- Granite Countertops
- Laminate Countertops
- Disposal
Flooring
- Wood
- Wall to Wall Carpet
- Linoleum
- Laminate
- Stone
- Ceramic Tile
- Luxury Vinyl Plank Tile
- Luxury Vinyl Tile
Bedrooms and Bathrooms
- 4 Bedrooms
- Cedar Closet: Shower Over Tub, Carpet, Laminate Counters, Shower Only, Hardwood, Ceiling Fan(s), Kitchen Island, Pantry, Fireplace
- Walk-In Closet: Shower Over Tub, Carpet, Laminate Counters, Shower Only, Hardwood, Ceiling Fan(s), Kitchen Island, Pantry, Fireplace
- Double Vanity
- <<tubWithShowerToken>>
Additional Features
- Enclosed patio or porch
- City Lot
- Forced Air Heating and Cooling System
Listing and Financial Details
- Assessor Parcel Number IP33830000 0008
Community Details
Overview
- Association fees include trash pick up
- Manchester Park Kingston Subdivision
Recreation
- Community Pool
Ownership History
Purchase Details
Home Financials for this Owner
Home Financials are based on the most recent Mortgage that was taken out on this home.Purchase Details
Home Financials for this Owner
Home Financials are based on the most recent Mortgage that was taken out on this home.Similar Homes in the area
Home Values in the Area
Average Home Value in this Area
Purchase History
| Date | Type | Sale Price | Title Company |
|---|---|---|---|
| Warranty Deed | -- | First American Title | |
| Corporate Deed | -- | Security Land Title Company |
Mortgage History
| Date | Status | Loan Amount | Loan Type |
|---|---|---|---|
| Open | $292,000 | New Conventional | |
| Previous Owner | $218,003 | New Conventional | |
| Previous Owner | $218,003 | New Conventional | |
| Previous Owner | $100,600 | New Conventional | |
| Previous Owner | $281,138 | No Value Available |
Property History
| Date | Event | Price | Change | Sq Ft Price |
|---|---|---|---|---|
| 07/01/2019 07/01/19 | Sold | -- | -- | -- |
| 05/21/2019 05/21/19 | Pending | -- | -- | -- |
| 05/03/2019 05/03/19 | Price Changed | $379,950 | -1.1% | $113 / Sq Ft |
| 04/09/2019 04/09/19 | Price Changed | $384,000 | -1.3% | $114 / Sq Ft |
| 03/25/2019 03/25/19 | For Sale | $389,000 | +29.7% | $115 / Sq Ft |
| 12/19/2012 12/19/12 | Sold | -- | -- | -- |
| 09/24/2012 09/24/12 | Pending | -- | -- | -- |
| 08/09/2012 08/09/12 | For Sale | $300,000 | -- | $109 / Sq Ft |
Tax History Compared to Growth
Tax History
| Year | Tax Paid | Tax Assessment Tax Assessment Total Assessment is a certain percentage of the fair market value that is determined by local assessors to be the total taxable value of land and additions on the property. | Land | Improvement |
|---|---|---|---|---|
| 2024 | $7,043 | $57,327 | $11,572 | $45,755 |
| 2023 | $6,524 | $52,106 | $11,026 | $41,080 |
| 2022 | $6,202 | $48,300 | $10,026 | $38,274 |
| 2021 | $5,839 | $43,228 | $9,548 | $33,680 |
| 2020 | $5,810 | $42,607 | $9,548 | $33,059 |
| 2019 | $5,051 | $36,708 | $7,550 | $29,158 |
| 2018 | $4,817 | $34,604 | $7,550 | $27,054 |
| 2017 | $4,834 | $33,983 | $6,038 | $27,945 |
| 2016 | $4,655 | $33,465 | $6,618 | $26,847 |
| 2015 | $5,087 | $36,627 | $6,618 | $30,009 |
| 2013 | -- | $32,292 | $6,618 | $25,674 |
Agents Affiliated with this Home
-
F
Seller's Agent in 2019
Flat-Fee Team
395 Realty LLC
-
Kevin Hopkins

Seller Co-Listing Agent in 2019
Kevin Hopkins
395 Realty LLC
(913) 944-4016
4 in this area
78 Total Sales
-
Stephanie Bulcock

Buyer's Agent in 2019
Stephanie Bulcock
Compass Realty Group
(816) 213-1311
153 in this area
455 Total Sales
-
Judy K Jones
J
Seller's Agent in 2012
Judy K Jones
ReeceNichols -Johnson County W
(913) 269-0483
2 in this area
63 Total Sales
-
Penny Lawrence
P
Seller Co-Listing Agent in 2012
Penny Lawrence
ReeceNichols -Johnson County W
(913) 323-7222
2 in this area
63 Total Sales
-
T
Buyer's Agent in 2012
Tonya Gamble
Keller Williams Realty Partners Inc.
Map
Source: Heartland MLS
MLS Number: 1793203
APN: IP33830000-0008
- 21522 W 98th Terrace
- 21502 W 98th Terrace
- 21605 W 98th Terrace
- 9729 Prairie Creek Rd
- 22076 W 99th Terrace
- 21914 W 99th Terrace
- 22017 W 99th Terrace
- 22029 W 99th Terrace
- 22065 W 99th Terrace
- 22077 W 99th Terrace
- 21901 W 99th Terrace
- 22005 W 99th Terrace
- 9738 Marion St
- 21701 W 100th St
- 10026 Aurora St
- 9914 Brockway St
- 10041 Aurora St
- 9927 Brockway St
- 21719 W 96th St
- 9974 Brockway St
