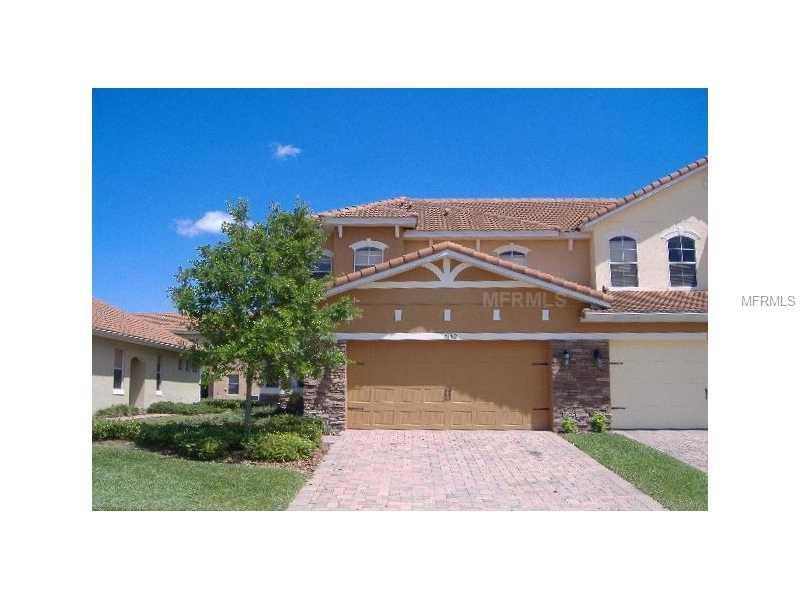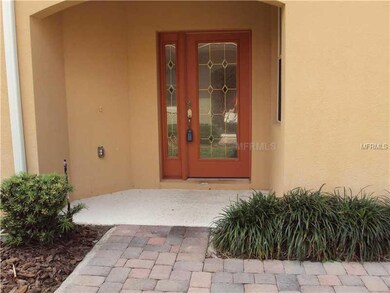
Highlights
- Deck
- Attic
- Community Pool
- Westbrooke Elementary School Rated A-
- Solid Surface Countertops
- Porch
About This Home
As of April 2023This is a great community and this townhome is located in a very desirable area of the community, right across from the community pool. There are lots of feature living at Wesmere,pool, fitness center, Tennis courts and a playground. Spacious 4 bedroom home with 3 full baths. Great kitchen with granite counter tops, 42" Bordeaux Cherry Cabinets, Under Counter lights and all Stainless Steel Appliances. Large open floor plan. One bedroom is downstairs. Master Bedroom and other two Bedrooms upstairs are a split plan with loft and family room between them. Master bath has Whirlpool Jets, shower and double sinks. Paved driveway and Pavers walk to the Front door add to the elegance of this great townhome. Back patio for your outdoor entertaining.
Townhouse Details
Home Type
- Townhome
Est. Annual Taxes
- $3,642
Year Built
- Built in 2008
Lot Details
- 3,049 Sq Ft Lot
- Irrigation
- Landscaped with Trees
- Zero Lot Line
HOA Fees
- $195 Monthly HOA Fees
Parking
- 2 Car Attached Garage
- Garage Door Opener
Home Design
- Bi-Level Home
- Slab Foundation
- Tile Roof
- Block Exterior
- Stone Siding
- Stucco
Interior Spaces
- 2,216 Sq Ft Home
- Blinds
- Sliding Doors
- Attic
Kitchen
- Oven
- Range
- Microwave
- Dishwasher
- Solid Surface Countertops
- Disposal
Flooring
- Carpet
- Ceramic Tile
Bedrooms and Bathrooms
- 4 Bedrooms
- Walk-In Closet
- 3 Full Bathrooms
Laundry
- Laundry in unit
- Washer
Home Security
Outdoor Features
- Deck
- Patio
- Rain Gutters
- Porch
Utilities
- Central Air
- Heating Available
- Electric Water Heater
- Cable TV Available
Listing and Financial Details
- Visit Down Payment Resource Website
- Assessor Parcel Number 29-22-28-8895-01-940
- Tax Block 01
Community Details
Overview
- Association fees include escrow reserves fund, maintenance structure, ground maintenance, private road, recreational facilities
- Villages Of Wesmere Subdivision
Recreation
- Community Pool
Pet Policy
- Pets Allowed
Security
- Fire and Smoke Detector
Ownership History
Purchase Details
Home Financials for this Owner
Home Financials are based on the most recent Mortgage that was taken out on this home.Purchase Details
Home Financials for this Owner
Home Financials are based on the most recent Mortgage that was taken out on this home.Purchase Details
Home Financials for this Owner
Home Financials are based on the most recent Mortgage that was taken out on this home.Similar Homes in the area
Home Values in the Area
Average Home Value in this Area
Purchase History
| Date | Type | Sale Price | Title Company |
|---|---|---|---|
| Warranty Deed | $451,000 | Equitable Title | |
| Warranty Deed | $229,000 | North American Title Company | |
| Special Warranty Deed | $210,000 | Universal Land Title Inc |
Mortgage History
| Date | Status | Loan Amount | Loan Type |
|---|---|---|---|
| Open | $357,600 | New Conventional | |
| Previous Owner | $233,923 | VA | |
| Previous Owner | $206,186 | FHA |
Property History
| Date | Event | Price | Change | Sq Ft Price |
|---|---|---|---|---|
| 04/28/2023 04/28/23 | Sold | $451,000 | +1.3% | $204 / Sq Ft |
| 03/25/2023 03/25/23 | Pending | -- | -- | -- |
| 03/21/2023 03/21/23 | Price Changed | $445,000 | -2.2% | $201 / Sq Ft |
| 03/21/2023 03/21/23 | For Sale | $455,000 | +98.7% | $205 / Sq Ft |
| 08/17/2018 08/17/18 | Off Market | $229,000 | -- | -- |
| 06/16/2014 06/16/14 | Sold | $229,000 | -4.5% | $103 / Sq Ft |
| 04/29/2014 04/29/14 | Pending | -- | -- | -- |
| 04/10/2014 04/10/14 | For Sale | $239,900 | -- | $108 / Sq Ft |
Tax History Compared to Growth
Tax History
| Year | Tax Paid | Tax Assessment Tax Assessment Total Assessment is a certain percentage of the fair market value that is determined by local assessors to be the total taxable value of land and additions on the property. | Land | Improvement |
|---|---|---|---|---|
| 2025 | $6,028 | $374,730 | $40,000 | $334,730 |
| 2024 | $3,879 | $374,730 | $40,000 | $334,730 |
| 2023 | $3,879 | $244,800 | $0 | $0 |
| 2022 | $3,755 | $237,670 | $0 | $0 |
| 2021 | $3,716 | $230,748 | $0 | $0 |
| 2020 | $3,555 | $227,562 | $0 | $0 |
| 2019 | $3,681 | $222,446 | $0 | $0 |
| 2018 | $3,678 | $218,298 | $0 | $0 |
| 2017 | $3,658 | $231,078 | $32,000 | $199,078 |
| 2016 | $3,671 | $224,995 | $32,000 | $192,995 |
| 2015 | $3,734 | $207,954 | $32,000 | $175,954 |
| 2014 | $4,115 | $188,499 | $34,000 | $154,499 |
Agents Affiliated with this Home
-
Hojin Chang

Seller's Agent in 2023
Hojin Chang
RE/MAX
(407) 234-8659
113 Total Sales
-
Kimberly Griffin

Buyer's Agent in 2023
Kimberly Griffin
RE/MAX
(407) 314-5033
97 Total Sales
Map
Source: Stellar MLS
MLS Number: O5220981
APN: 29-2228-8895-01-940
- 2165 Leather Fern Dr
- 400 Bridge Creek Blvd
- 312 Partridge Pea Ln
- 191 Chickasaw Berry Rd
- 1978 Fishtail Fern Way
- 1812 Leather Fern Dr
- 6464 Roseberry Ct
- 6462 Roseberry Ct
- 438 Drexel Ridge Cir
- 701 Little Hampton Ln
- 815 Grovesmere Loop
- 466 Drexel Ridge Cir
- 193 Lansbrook Ct
- 1890 Twin Lake Dr
- 369 Belhaven Falls Dr
- 289 Laurenburg Ln
- 3231 Furlong Way
- 442 Anessa Rose Loop
- 472 Huntington Pines Dr
- 390 Anessa Rose Loop

