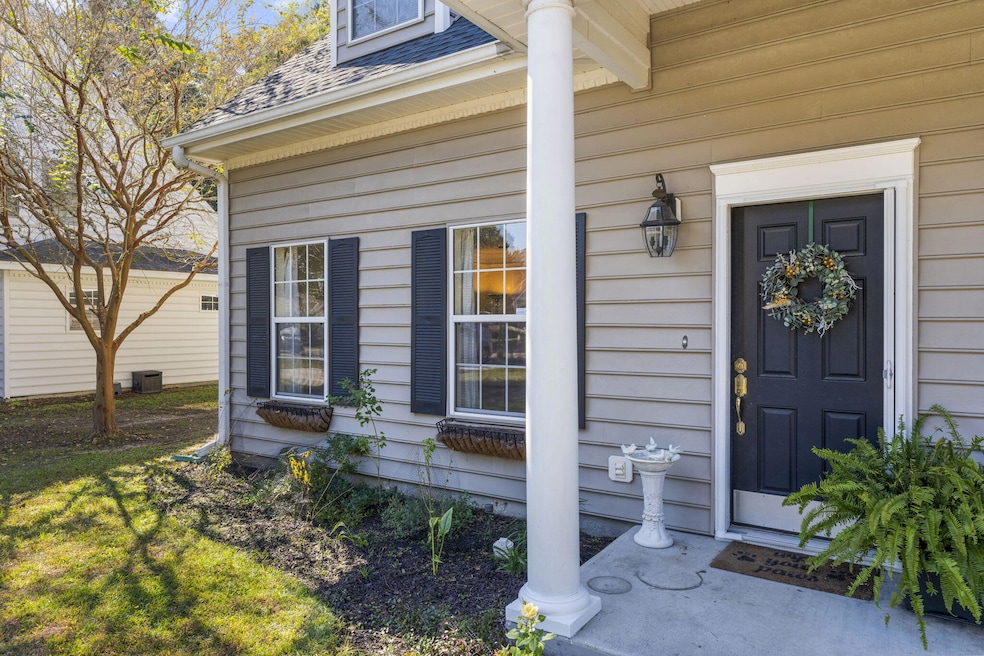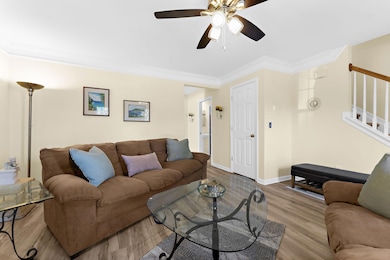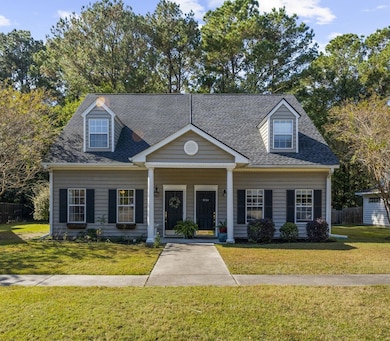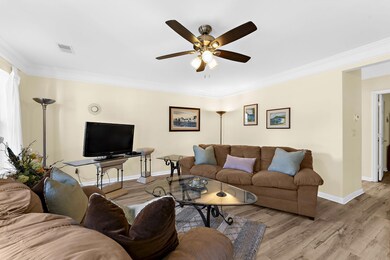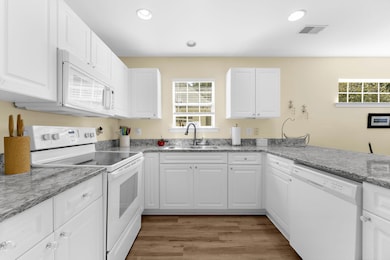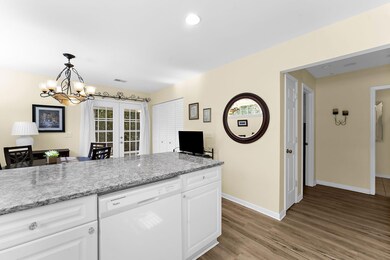2152 Kings Gate Ln Mount Pleasant, SC 29466
Dunes West NeighborhoodEstimated payment $2,275/month
Highlights
- Golf Course Community
- Clubhouse
- Community Pool
- Charles Pinckney Elementary School Rated A
- Sun or Florida Room
- Home Office
About This Home
Welcome to 2152 Kings Gate Lane, a meticulously cared-for and low maintenance home in the desirable Dunes West Golf Club community! This 3-bedroom, 2-bath residence provides 1,413 square feet of inviting and comfortable living space. The first floor features a bright and airy family room filled with natural light and luxury vinyl plank flooring throughout. The kitchen showcases crisp white cabinetry, quartz countertops, modern appliances, and a convenient bar area for casual dining. Adjacent to the kitchen, the dining area opens through French doors to a spacious screened-in porch with Eze-Breeze windows, offering an ideal setting for year-round outdoor living amid Charleston's mild winters and warm summers. Relax on your back porch and savor the gentle breeze, the sounds ofnature, and the beauty of Charleston's changing seasons. A private backyard framed by mature trees creates a tranquil retreat for relaxation or entertainment.
Also on the main level is a versatile bedroom with an en-suite bath, perfect as a guest room, home office, or main-floor primary suite. Upstairs, two generously proportioned bedrooms share a second full bathroom featuring a garden tub, providing a cozy and private space. Additional features include a laundry area, a driveway with ample parking for two vehicles, a new roof, a new screened-in porch, and a transferable termite bond. Lawn care outside of fenced areas is included through the townhome/duplex association, simplifying upkeep.
The community offers scenic sidewalks, green spaces, mature trees, a pond, and more. Memberships to the Dunes West Golf Club are available for an additional fee, granting access to golf, tennis courts, swimming pools, walking trails, social events, and recreational activities.
Conveniently located within walking distance to The Market at Mill Creek shopping center with Lowe's grocery, restaurants, and shops, and just minutes from Wando River Marina for river access, boat slips, and storage. Downtown Charleston, Isle of Palms, and Sullivan's Island beaches are all less than a half-hour drive. This home combines modern comforts and conveniences, perfectly capturing the ease of the Lowcountry lifestyle.
Open House Schedule
-
Saturday, November 29, 202512:00 to 2:00 pm11/29/2025 12:00:00 PM +00:0011/29/2025 2:00:00 PM +00:00Add to Calendar
Home Details
Home Type
- Single Family
Est. Annual Taxes
- $806
Year Built
- Built in 2005
Lot Details
- 5,227 Sq Ft Lot
HOA Fees
- $42 Monthly HOA Fees
Parking
- Off-Street Parking
Home Design
- Slab Foundation
- Asphalt Roof
- Vinyl Siding
Interior Spaces
- 1,413 Sq Ft Home
- 2-Story Property
- Smooth Ceilings
- Ceiling Fan
- Window Treatments
- Family Room
- Home Office
- Sun or Florida Room
- Utility Room
Kitchen
- Eat-In Kitchen
- Self-Cleaning Oven
- Electric Cooktop
- Dishwasher
- ENERGY STAR Qualified Appliances
- Disposal
Flooring
- Carpet
- Luxury Vinyl Plank Tile
Bedrooms and Bathrooms
- 3 Bedrooms
- Walk-In Closet
- 2 Full Bathrooms
- Soaking Tub
- Garden Bath
Laundry
- Dryer
- Washer
Outdoor Features
- Covered Patio or Porch
- Shed
- Rain Gutters
Schools
- Charles Pinckney Elementary School
- Cario Middle School
- Wando High School
Utilities
- Central Heating and Cooling System
- Heat Pump System
- Tankless Water Heater
Community Details
Overview
- Front Yard Maintenance
- Club Membership Available
- Dunes West Subdivision
Amenities
- Clubhouse
Recreation
- Golf Course Community
- Golf Course Membership Available
- Community Pool
- Park
- Trails
Map
Home Values in the Area
Average Home Value in this Area
Tax History
| Year | Tax Paid | Tax Assessment Tax Assessment Total Assessment is a certain percentage of the fair market value that is determined by local assessors to be the total taxable value of land and additions on the property. | Land | Improvement |
|---|---|---|---|---|
| 2024 | $913 | $6,450 | $0 | $0 |
| 2023 | $806 | $8,450 | $0 | $0 |
| 2022 | $874 | $8,450 | $0 | $0 |
| 2021 | $951 | $8,450 | $0 | $0 |
| 2020 | $980 | $8,450 | $0 | $0 |
| 2019 | $968 | $8,400 | $0 | $0 |
| 2017 | $955 | $8,400 | $0 | $0 |
| 2016 | $834 | $7,520 | $0 | $0 |
| 2015 | $820 | $7,010 | $0 | $0 |
| 2014 | $2,002 | $0 | $0 | $0 |
| 2011 | -- | $0 | $0 | $0 |
Property History
| Date | Event | Price | List to Sale | Price per Sq Ft | Prior Sale |
|---|---|---|---|---|---|
| 11/26/2025 11/26/25 | Price Changed | $410,000 | -2.1% | $290 / Sq Ft | |
| 11/11/2025 11/11/25 | Price Changed | $419,000 | -1.4% | $297 / Sq Ft | |
| 11/07/2025 11/07/25 | For Sale | $425,000 | +102.4% | $301 / Sq Ft | |
| 10/26/2016 10/26/16 | Sold | $210,000 | 0.0% | $149 / Sq Ft | View Prior Sale |
| 09/26/2016 09/26/16 | Pending | -- | -- | -- | |
| 08/13/2016 08/13/16 | For Sale | $210,000 | -- | $149 / Sq Ft |
Purchase History
| Date | Type | Sale Price | Title Company |
|---|---|---|---|
| Deed | $210,000 | -- | |
| Deed | $150,000 | -- | |
| Deed | $178,945 | -- |
Mortgage History
| Date | Status | Loan Amount | Loan Type |
|---|---|---|---|
| Open | $158,000 | New Conventional | |
| Previous Owner | $142,500 | New Conventional |
Source: CHS Regional MLS
MLS Number: 25029885
APN: 583-08-00-134
- 2851 Curran Place
- 2412 Kings Gate Ln Unit 402
- 2336 Kings Gate Ln
- 2600 Kings Gate Ln
- 2625 Balena Dr
- 272 Fair Sailing Rd Unit 44
- 2648 Balena Dr
- 145 Fresh Meadow Ln Unit 56
- 132 Fresh Meadow Ln Unit 71
- 3603 Goodwater St
- 2006 S Smokerise Way
- 1959 N Smokerise Way
- 2448 Bergeron Way
- 2116 Tall Grass Cir
- 2120 Tall Grass Cir
- 188 Fair Sailing Rd
- 1067 Black Rush Cir
- 1064 Black Rush Cir
- 164 Palm Cove Way
- 2922 Marsh Breeze Ln
- 2645 Ringsted Ln
- 2712 Palmetto Hall Blvd
- 1727 Wyngate Cir
- 3073 Sturbridge Rd
- 3107 Sturbridge Rd
- 3500 Bagley Dr
- 2308 Andover Way
- 1428 Bloomingdaleq Ln
- 2021 Basildon Rd Unit 2021
- 1802 Tennyson Row Unit 34
- 3145 Queensgate Way
- 573 Taryn Dr
- 1664 William Hapton Way
- 1868 Hubbell Dr
- 101 Tea Farm Way
- 801 Twin Rivers Dr
- 1198 Island Club Dr
- 1300 Park West Blvd Unit 716
- 1300 Park West Blvd Unit 620
- 3019 Morningdale Dr
