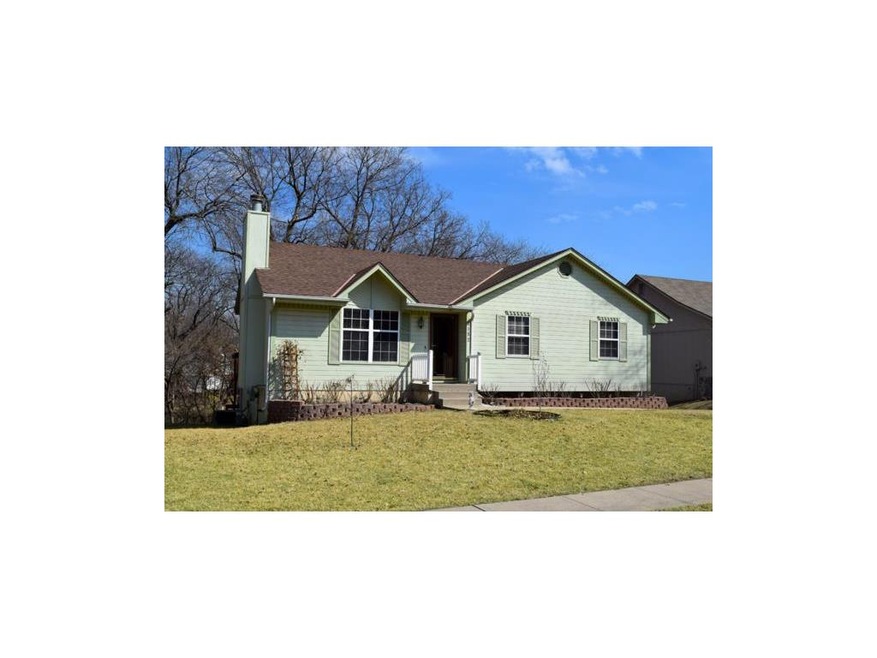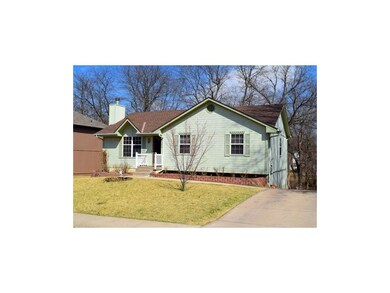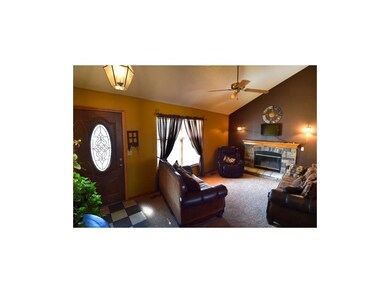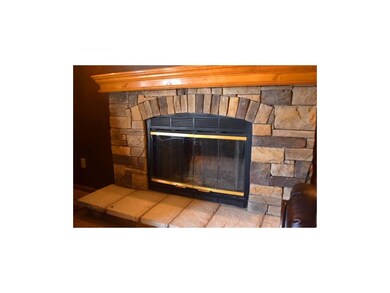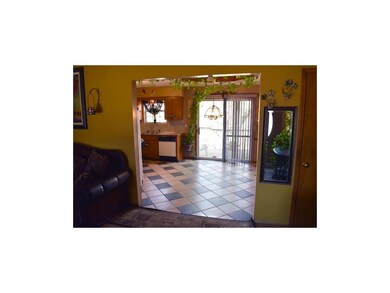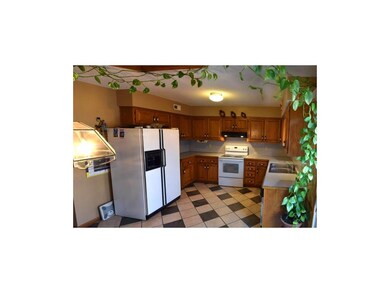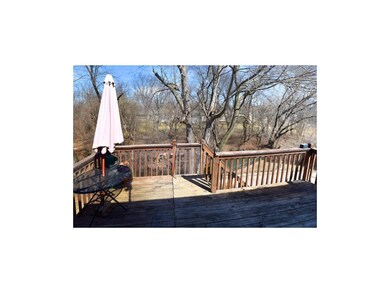
2152 NE Concord St Lees Summit, MO 64086
Highlights
- Deck
- Recreation Room
- Vaulted Ceiling
- Richardson Elementary School Rated A
- Wooded Lot
- Traditional Architecture
About This Home
As of August 2025PRICE REDUCED!!! BEAUTIFUL HOME IN A CHARMING, FAMILY ORIENTED NEIGHBORHOOD. Relax on the back deck with shade trees and the sound of running water form the creek below in the woods. Custom stone fireplace in the family room with stone hearth. Large kitchen and attached dining room open to the family room. Bedrooms on the main level all have ceiling fans. Master bath and second full bath also on the main level. Finished walk-out basement with plenty of space for fun. Plus 2 car garage on the lower level.
Last Agent to Sell the Property
ReeceNichols - Eastland License #2014009384 Listed on: 03/11/2015

Last Buyer's Agent
Brooks Conrad
ReeceNichols - Lees Summit License #2014033116

Home Details
Home Type
- Single Family
Est. Annual Taxes
- $2,121
Year Built
- Built in 1991
Parking
- 2 Car Attached Garage
- Rear-Facing Garage
Home Design
- Traditional Architecture
- Frame Construction
- Composition Roof
Interior Spaces
- 1,424 Sq Ft Home
- Wet Bar: Ceramic Tiles, Carpet, Ceiling Fan(s), Cathedral/Vaulted Ceiling, Fireplace
- Built-In Features: Ceramic Tiles, Carpet, Ceiling Fan(s), Cathedral/Vaulted Ceiling, Fireplace
- Vaulted Ceiling
- Ceiling Fan: Ceramic Tiles, Carpet, Ceiling Fan(s), Cathedral/Vaulted Ceiling, Fireplace
- Skylights
- Wood Burning Fireplace
- Fireplace With Gas Starter
- Thermal Windows
- Shades
- Plantation Shutters
- Drapes & Rods
- Family Room with Fireplace
- Combination Kitchen and Dining Room
- Recreation Room
- Finished Basement
- Walk-Out Basement
- Storm Doors
Kitchen
- Electric Oven or Range
- Recirculated Exhaust Fan
- Dishwasher
- Granite Countertops
- Laminate Countertops
- Disposal
Flooring
- Wall to Wall Carpet
- Linoleum
- Laminate
- Stone
- Ceramic Tile
- Luxury Vinyl Plank Tile
- Luxury Vinyl Tile
Bedrooms and Bathrooms
- 3 Bedrooms
- Cedar Closet: Ceramic Tiles, Carpet, Ceiling Fan(s), Cathedral/Vaulted Ceiling, Fireplace
- Walk-In Closet: Ceramic Tiles, Carpet, Ceiling Fan(s), Cathedral/Vaulted Ceiling, Fireplace
- 2 Full Bathrooms
- Double Vanity
- Ceramic Tiles
Outdoor Features
- Deck
- Enclosed Patio or Porch
Schools
- Richardson Elementary School
- Lee's Summit North High School
Additional Features
- Wooded Lot
- Central Heating and Cooling System
Community Details
- Knoll Brook North Subdivision
Listing and Financial Details
- Exclusions: Smoke detector, d/w
- Assessor Parcel Number 53-930-11-22-00-0-00-000
Ownership History
Purchase Details
Home Financials for this Owner
Home Financials are based on the most recent Mortgage that was taken out on this home.Purchase Details
Home Financials for this Owner
Home Financials are based on the most recent Mortgage that was taken out on this home.Purchase Details
Similar Home in Lees Summit, MO
Home Values in the Area
Average Home Value in this Area
Purchase History
| Date | Type | Sale Price | Title Company |
|---|---|---|---|
| Warranty Deed | -- | Kansas City Title | |
| Warranty Deed | -- | Kansas City Title Inc | |
| Warranty Deed | -- | Columbian Natl Title Ins Co |
Mortgage History
| Date | Status | Loan Amount | Loan Type |
|---|---|---|---|
| Open | $207,580 | New Conventional | |
| Closed | $207,580 | New Conventional | |
| Previous Owner | $127,645 | FHA | |
| Previous Owner | $107,286 | New Conventional | |
| Previous Owner | $121,300 | New Conventional |
Property History
| Date | Event | Price | Change | Sq Ft Price |
|---|---|---|---|---|
| 08/18/2025 08/18/25 | Sold | -- | -- | -- |
| 05/08/2025 05/08/25 | Pending | -- | -- | -- |
| 05/03/2025 05/03/25 | For Sale | $290,000 | 0.0% | $193 / Sq Ft |
| 04/25/2025 04/25/25 | Pending | -- | -- | -- |
| 04/23/2025 04/23/25 | For Sale | $290,000 | +38.8% | $193 / Sq Ft |
| 04/01/2021 04/01/21 | Sold | -- | -- | -- |
| 02/02/2021 02/02/21 | Pending | -- | -- | -- |
| 01/31/2021 01/31/21 | For Sale | $209,000 | +54.8% | $139 / Sq Ft |
| 05/07/2015 05/07/15 | Sold | -- | -- | -- |
| 03/31/2015 03/31/15 | Pending | -- | -- | -- |
| 03/11/2015 03/11/15 | For Sale | $135,000 | -- | $95 / Sq Ft |
Tax History Compared to Growth
Tax History
| Year | Tax Paid | Tax Assessment Tax Assessment Total Assessment is a certain percentage of the fair market value that is determined by local assessors to be the total taxable value of land and additions on the property. | Land | Improvement |
|---|---|---|---|---|
| 2024 | $3,019 | $41,811 | $5,468 | $36,343 |
| 2023 | $2,997 | $41,812 | $6,217 | $35,595 |
| 2022 | $2,255 | $27,930 | $4,779 | $23,151 |
| 2021 | $2,301 | $27,930 | $4,779 | $23,151 |
| 2020 | $2,216 | $26,631 | $4,779 | $21,852 |
| 2019 | $2,155 | $26,631 | $4,779 | $21,852 |
| 2018 | $2,242 | $25,706 | $3,509 | $22,197 |
| 2017 | $2,242 | $25,706 | $3,509 | $22,197 |
| 2016 | $2,208 | $25,061 | $4,085 | $20,976 |
| 2014 | -- | $23,755 | $3,819 | $19,936 |
Agents Affiliated with this Home
-
Matt Tally
M
Seller's Agent in 2025
Matt Tally
ReeceNichols - Eastland
(816) 646-2289
12 in this area
45 Total Sales
-
John Huber

Buyer's Agent in 2025
John Huber
RE/MAX Heritage
(816) 810-2633
13 in this area
63 Total Sales
-
Sarah Sherman

Buyer's Agent in 2021
Sarah Sherman
RE/MAX Elite, REALTORS
(816) 935-3075
2 in this area
50 Total Sales
-
Kevin Foster

Seller Co-Listing Agent in 2015
Kevin Foster
ReeceNichols - Eastland
(816) 373-9292
19 in this area
136 Total Sales
-
B
Buyer's Agent in 2015
Brooks Conrad
ReeceNichols - Lees Summit
Map
Source: Heartland MLS
MLS Number: 1926245
APN: 53-930-11-22-00-0-00-000
- 2300 NE Silver Spring Ln
- 604 NE Twin Brook Dr
- 2312 NE Sweet Water Dr
- 2000 NE Dill Dr
- 2009 NE Peters Dr
- 1928 NE Dill Cir
- 1916 NE Patterson Dr
- 417 NE Topaz Dr
- 2405 NE Carousel Ct
- 1025 NE Remington Ct
- 2303 NE Smokey Hill Dr
- 212 NE Topaz Dr
- 1948 NE Todd George Rd
- 205 NE Bitter Creek Rd
- 2504 NE Dale Hunter Trail
- 1809 NE Griffin Dr
- 1721 NE Debonair Dr
- 1722 NE Duchess Dr
- 2505 NE Dale Hunter Trail
- 107 NE Greystone Dr Unit 59
