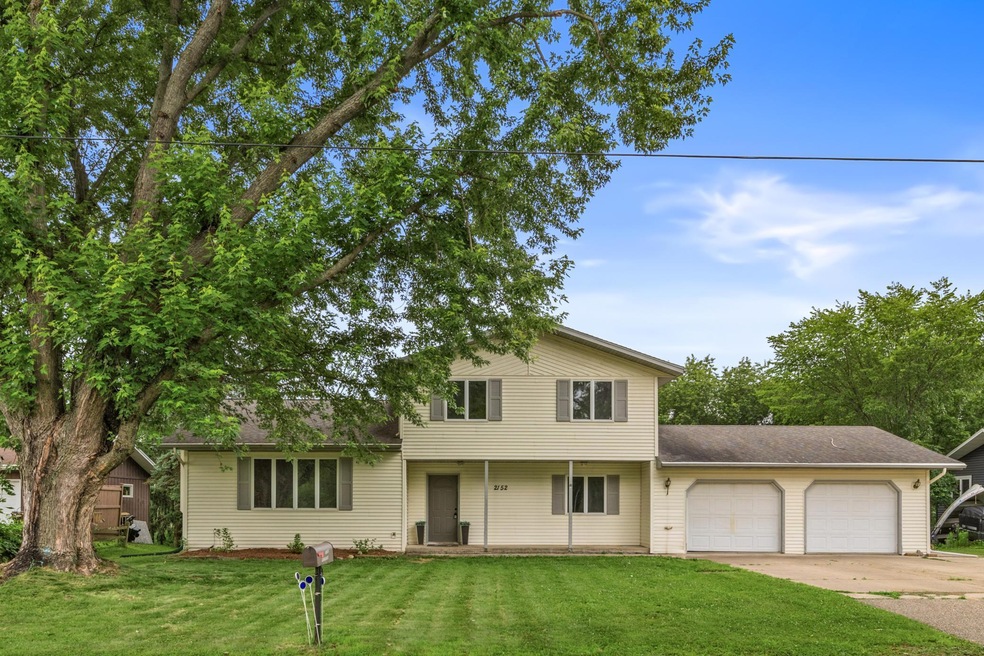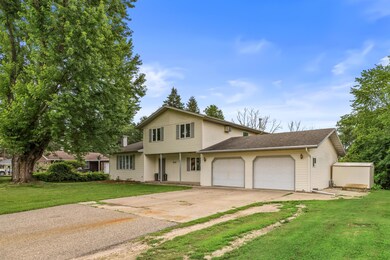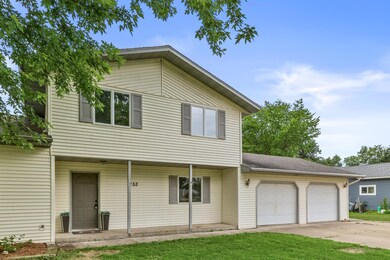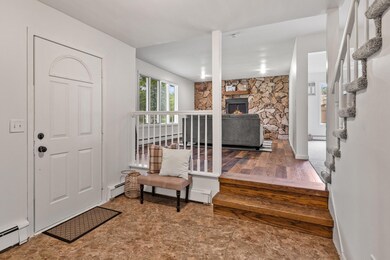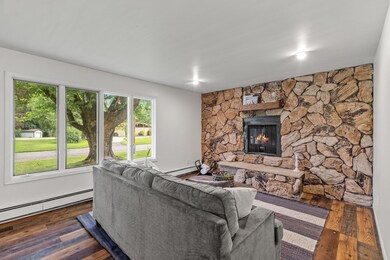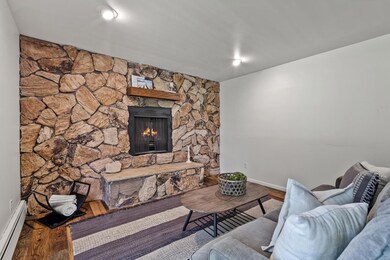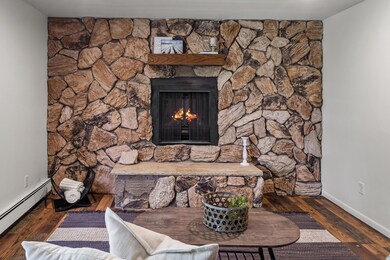
2152 Orchard Place Eau Claire, WI 54703
Westridge NeighborhoodEstimated payment $2,172/month
Highlights
- 44,997 Sq Ft lot
- No HOA
- 2 Car Attached Garage
- 2 Fireplaces
- Home Office
- Living Room
About This Home
Great west side home with plenty of space inside and out! Mature tree lined neighborhood, this 4+ bed, 2.5 bath home sits on an approx 1 acre lot with tons of backyard privacy and quiet. Lives like acreage, and it's in town! Close to schools, grocery and minutes from downtown medical this is a perfect location, refreshed and ready for new owners. *2* main floor living rooms *both* with fireplaces, possibly 2 main floor home offices, open kitchen & informal dining. Enjoy the backyard from the expansive newly refinished multi level deck w/ pergola. Basement has tons of finished space as well. If you need square footage, this is a great value for the price point! Seller holds a WI broker's license.
Open House Schedule
-
Friday, July 25, 20254:00 to 6:00 pm7/25/2025 4:00:00 PM +00:007/25/2025 6:00:00 PM +00:00Add to Calendar
-
Saturday, July 26, 202510:00 am to 12:00 pm7/26/2025 10:00:00 AM +00:007/26/2025 12:00:00 PM +00:00Add to Calendar
Home Details
Home Type
- Single Family
Est. Annual Taxes
- $6,134
Year Built
- Built in 1974
Lot Details
- 1.03 Acre Lot
Parking
- 2 Car Attached Garage
Interior Spaces
- 1.5-Story Property
- 2 Fireplaces
- Family Room
- Living Room
- Home Office
- Finished Basement
- Basement Fills Entire Space Under The House
Kitchen
- Range
- Microwave
- Dishwasher
Bedrooms and Bathrooms
- 4 Bedrooms
Utilities
- Hot Water Heating System
- Radiant Heating System
Community Details
- No Home Owners Association
- First Assessors Subdivision
Listing and Financial Details
- Assessor Parcel Number 091158B
Map
Home Values in the Area
Average Home Value in this Area
Tax History
| Year | Tax Paid | Tax Assessment Tax Assessment Total Assessment is a certain percentage of the fair market value that is determined by local assessors to be the total taxable value of land and additions on the property. | Land | Improvement |
|---|---|---|---|---|
| 2024 | $6,134 | $281,200 | $54,800 | $226,400 |
| 2023 | $4,886 | $281,200 | $54,800 | $226,400 |
| 2022 | $5,900 | $281,200 | $54,800 | $226,400 |
| 2021 | $5,513 | $281,200 | $54,800 | $226,400 |
| 2020 | $5,370 | $223,300 | $54,700 | $168,600 |
| 2019 | $4,273 | $223,300 | $54,700 | $168,600 |
| 2018 | $4,979 | $223,300 | $54,700 | $168,600 |
| 2017 | $5,019 | $195,500 | $47,100 | $148,400 |
| 2016 | $4,816 | $195,500 | $47,100 | $148,400 |
| 2014 | -- | $195,500 | $47,100 | $148,400 |
| 2013 | -- | $195,500 | $47,100 | $148,400 |
Property History
| Date | Event | Price | Change | Sq Ft Price |
|---|---|---|---|---|
| 07/18/2025 07/18/25 | Price Changed | $299,900 | -14.3% | $79 / Sq Ft |
| 07/11/2025 07/11/25 | For Sale | $349,999 | +96.0% | $92 / Sq Ft |
| 03/02/2015 03/02/15 | Sold | $178,600 | -3.5% | $47 / Sq Ft |
| 01/31/2015 01/31/15 | Pending | -- | -- | -- |
| 10/14/2014 10/14/14 | For Sale | $185,000 | -- | $49 / Sq Ft |
Purchase History
| Date | Type | Sale Price | Title Company |
|---|---|---|---|
| Warranty Deed | $210,500 | -- | |
| Deed | $108,600 | -- | |
| Warranty Deed | $184,000 | None Available |
Mortgage History
| Date | Status | Loan Amount | Loan Type |
|---|---|---|---|
| Open | $260,000 | Purchase Money Mortgage | |
| Previous Owner | $108,541 | Purchase Money Mortgage | |
| Previous Owner | $181,555 | FHA |
Similar Homes in Eau Claire, WI
Source: NorthstarMLS
MLS Number: 6745808
APN: 09-1158-B
- 1723 Vine St
- 2003 Vine St
- 1306 Hawthorne St
- 1604 Hillsdale Rd
- 1305 Vine St
- 2139 12th St
- 1634 Nicholas Dr
- 1533 Raedel Rd
- 1612 11th St
- 2022 8th St
- 1402 Folsom St
- 2858 12th St
- 3029 White Oak Ln
- 709 Bolles St
- 3102 County Farm Rd
- 3124 County Farm Rd
- 1724 Dorret Rd
- 1712 Dorret Rd
- 1710 Dorret Rd
- 1008 Leonard Dr
- 2018 Necessity St
- 2330 Peters Dr
- 1832 6th St Unit 8
- 1832 6th St Unit 2
- 1105 Nestle Ave
- 420 Maple St Unit 2
- 2130-2136 4th St
- 1812 Kendall St
- 2235 4th St Unit 2
- 2332 3rd St Unit 2332 Lower Unit
- 215 Maple St Unit B - 215 Maple Street
- 2016 Oxford Ave
- 1700 Oxford Ave
- 1750 N Oxford Ave
- 716 W Grand Ave
- 1443 Glenn Place Unit 1443
- 1005 5th Ave
- 1129 Glenn Place
- 814 5th Ave Unit 814
- 1015 2nd Ave Unit 1015 2nd Avenue - Upper
