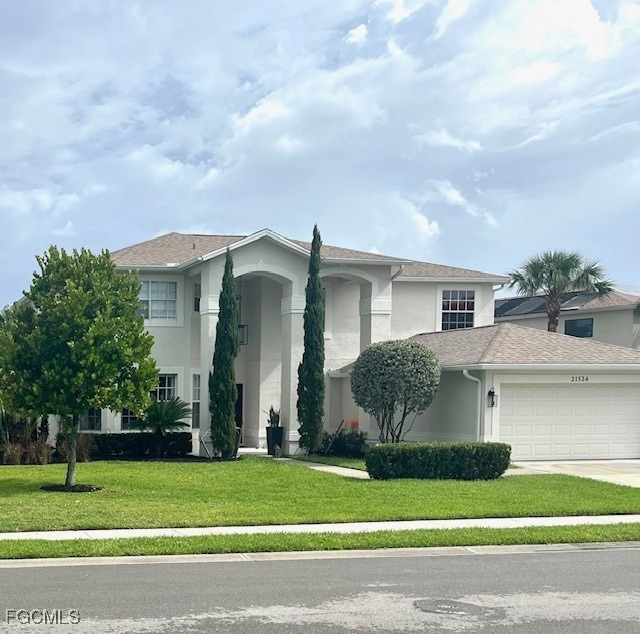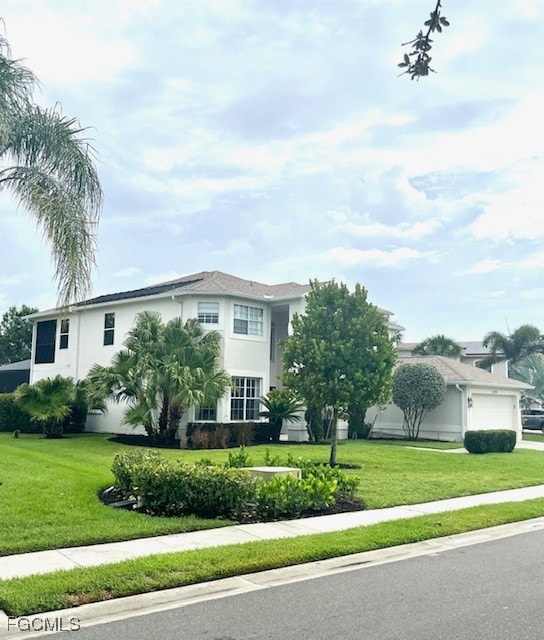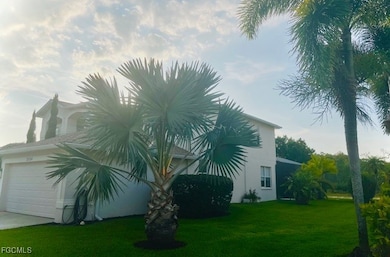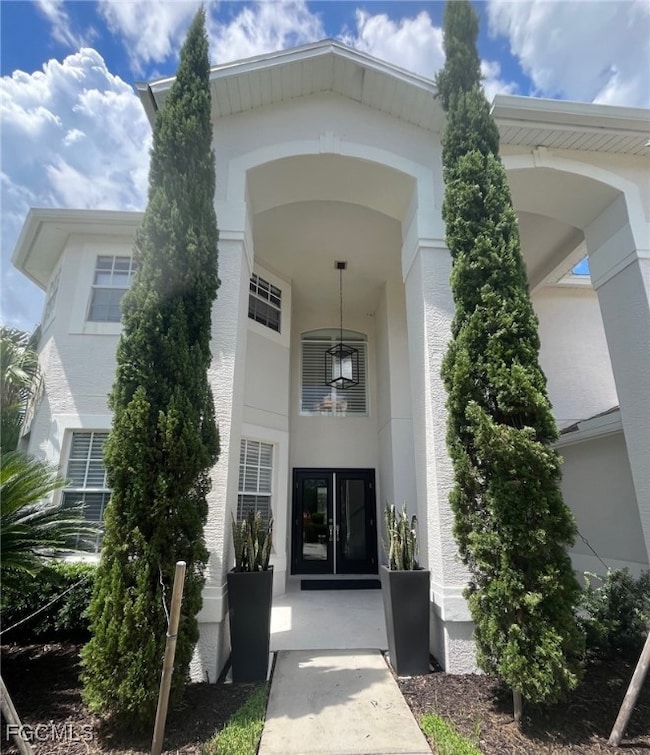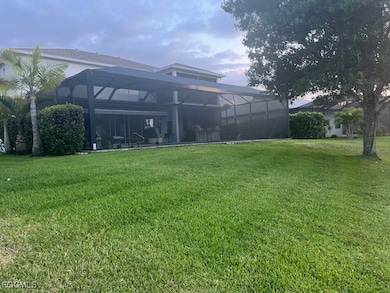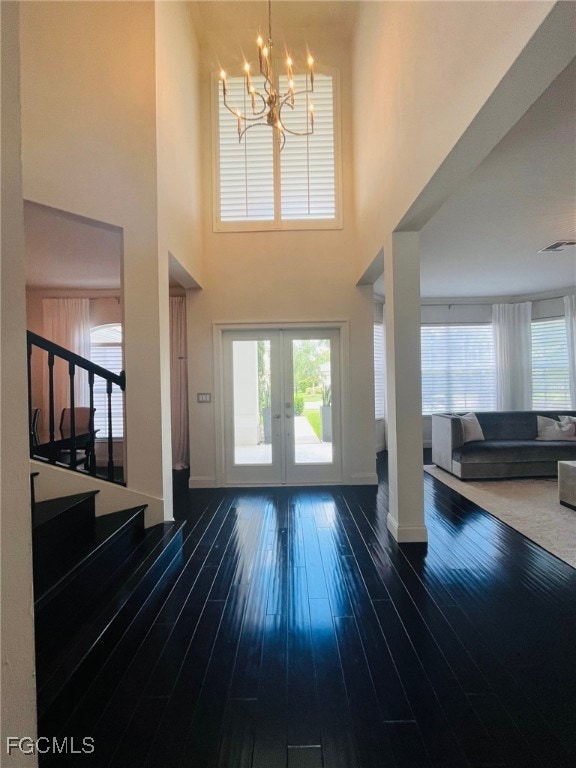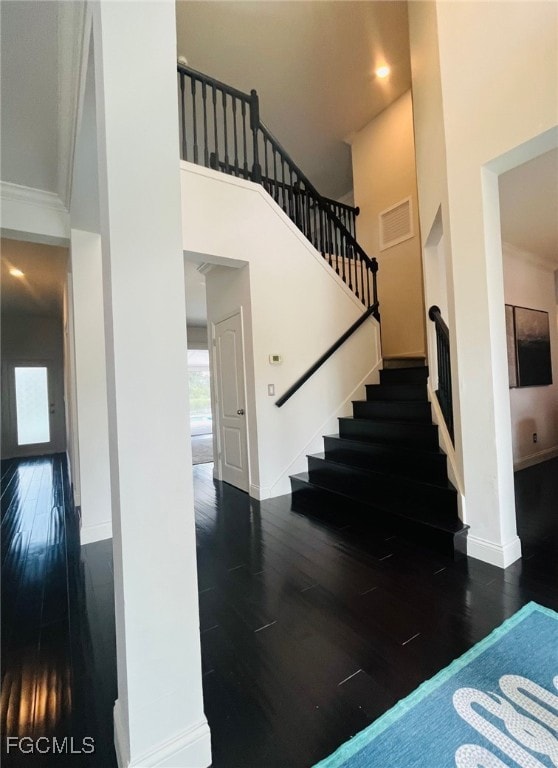21524 Belhaven Way Estero, FL 33928
Stoneybrook NeighborhoodEstimated payment $5,201/month
Highlights
- Lake Front
- Pier or Dock
- Fitness Center
- Pinewoods Elementary School Rated A-
- Golf Course Community
- Gated with Attendant
About This Home
Well maintained 5/3 on a quiet cul-de-sac in Stoneybrook. House sits on an oversized lot; privacy shrubs in the backyard to enjoy swimming in solitude. Enjoy peaceful wildlife sightings from your living room; no golfers in your backyard here! Second floor enclosed master bedroom patio with privacy screen. ALL under 5 years old: tile floors, engineered hardwood floors, carpet, painted interior and exterior, wrap-around house gutters, crown molding in every room, larger baseboards, electric AND solar pool heating, salt chlorinator, Hunter Douglas motorized window shades, wood bedroom window blinds, double front doors, motorized lanai awning for covered outdoor entertaining spanning 32 feet wide 10 feet deep, concrete lanai pavers and complete pool surface refinishing, LED pool cage multi-colored lighting, lanai cage including massive 50 ft picture window screen, bar-height lanai granite countertop, pool autofill, every electric/ plumbing fixture, fan remotes, master bath complete overhaul, walk-in master closets with locking storage, kitchen pantry fitted with cabinets and counter with outlets. Microwave functions as third oven for hosting. Stoneybrook HOA has approved architectural plans expand the current driveway and to add a third garage or extra parking spots. Go fishing in your backyard! Must see to appreciate the views from this house.
Home Details
Home Type
- Single Family
Est. Annual Taxes
- $6,567
Year Built
- Built in 2002
Lot Details
- 0.26 Acre Lot
- Lot Dimensions are 102 x 132 x 70 x 132
- Lake Front
- Cul-De-Sac
- Southeast Facing Home
- Sprinkler System
HOA Fees
- $223 Monthly HOA Fees
Parking
- 2 Car Attached Garage
- Garage Door Opener
Property Views
- Lake
- Woods
Home Design
- Shingle Roof
- Stucco
Interior Spaces
- 3,361 Sq Ft Home
- 2-Story Property
- Custom Mirrors
- Built-In Features
- Crown Molding
- Coffered Ceiling
- Cathedral Ceiling
- Ceiling Fan
- Tinted Windows
- Double Hung Windows
- Sliding Windows
- French Doors
- Entrance Foyer
- Family Room
- Combination Dining and Living Room
- Den
- Loft
- Screened Porch
- Fire and Smoke Detector
Kitchen
- Eat-In Kitchen
- Walk-In Pantry
- Double Self-Cleaning Oven
- Electric Cooktop
- Microwave
- Freezer
- Ice Maker
- Dishwasher
- Kitchen Island
- Disposal
Flooring
- Wood
- Carpet
- Tile
Bedrooms and Bathrooms
- 5 Bedrooms
- Main Floor Bedroom
- Closet Cabinetry
- Walk-In Closet
- 3 Full Bathrooms
- Dual Sinks
- Bathtub
- Multiple Shower Heads
- Separate Shower
Laundry
- Dryer
- Washer
- Laundry Tub
Pool
- Solar Heated In Ground Pool
- Saltwater Pool
- Screen Enclosure
Outdoor Features
- Balcony
- Screened Patio
Schools
- School Choice Elementary And Middle School
- School Choice High School
Utilities
- Zoned Heating and Cooling
- Water Purifier
- Sewer Assessments
- Cable TV Available
Listing and Financial Details
- Legal Lot and Block 0170 / 1200P
- Assessor Parcel Number 36-46-25-E2-1200P.0170
Community Details
Overview
- Association fees include cable TV, insurance, internet, irrigation water, road maintenance, sewer, street lights
- Association Phone (239) 948-1787
- Stoneybrook Subdivision
Amenities
- Clubhouse
- Community Library
Recreation
- Pier or Dock
- Golf Course Community
- Tennis Courts
- Community Basketball Court
- Pickleball Courts
- Bocce Ball Court
- Shuffleboard Court
- Community Playground
- Fitness Center
- Community Pool
- Community Spa
- Park
- Trails
Security
- Gated with Attendant
Map
Home Values in the Area
Average Home Value in this Area
Tax History
| Year | Tax Paid | Tax Assessment Tax Assessment Total Assessment is a certain percentage of the fair market value that is determined by local assessors to be the total taxable value of land and additions on the property. | Land | Improvement |
|---|---|---|---|---|
| 2025 | $6,567 | $421,408 | -- | -- |
| 2024 | $6,567 | $409,532 | -- | -- |
| 2023 | $6,423 | $397,604 | $0 | $0 |
| 2022 | $6,358 | $386,023 | $0 | $0 |
| 2021 | $5,937 | $435,889 | $122,920 | $312,969 |
| 2020 | $5,988 | $369,606 | $0 | $0 |
| 2019 | $5,047 | $285,589 | $0 | $0 |
| 2018 | $4,985 | $280,264 | $0 | $0 |
| 2017 | $5,031 | $273,099 | $0 | $0 |
| 2016 | $5,020 | $380,016 | $101,250 | $278,766 |
| 2015 | $5,103 | $355,201 | $101,250 | $253,951 |
Property History
| Date | Event | Price | List to Sale | Price per Sq Ft | Prior Sale |
|---|---|---|---|---|---|
| 11/05/2025 11/05/25 | For Sale | $839,000 | +80.4% | $250 / Sq Ft | |
| 07/31/2019 07/31/19 | Sold | $465,000 | -3.1% | $138 / Sq Ft | View Prior Sale |
| 06/27/2019 06/27/19 | Pending | -- | -- | -- | |
| 03/19/2019 03/19/19 | Price Changed | $479,900 | -2.0% | $143 / Sq Ft | |
| 11/06/2018 11/06/18 | For Sale | $489,900 | -- | $146 / Sq Ft |
Purchase History
| Date | Type | Sale Price | Title Company |
|---|---|---|---|
| Warranty Deed | $465,000 | Warranty Title Solutions Llc | |
| Deed | $391,500 | -- |
Mortgage History
| Date | Status | Loan Amount | Loan Type |
|---|---|---|---|
| Open | $372,000 | New Conventional | |
| Previous Owner | $240,000 | Purchase Money Mortgage |
Source: Florida Gulf Coast Multiple Listing Service
MLS Number: 2025018839
APN: 36-46-25-E2-1200P.0170
- 21511 Belhaven Way
- 21506 Knighton Run
- 21509 Knighton Run
- 21485 Knighton Run
- 21445 Knighton Run
- 11452 Pembrook Run
- 21341 Lancaster Run Unit 411
- 21330 Lancaster Run Unit 1218
- 21505 Langholm Run
- 21501 Langholm Run
- 21311 Lancaster Run Unit 721
- 21311 Lancaster Run Unit 714
- 21310 Lancaster Run Unit 1023
- 12166 Water Oak Dr
- 21791 Brixham Run Loop
- 21684 Brixham Run Loop
- 11534 Woodmount Ln
- 21370 Lancaster Run Unit 1622
- 21371 Lancaster Run Unit 115
- 21340 Lancaster Run Unit 1314
- 21340 Lancaster Run Unit 1327
- 21330 Lancaster Run Unit 1211
- 21310 Lancaster Run Unit 1014
- 21489 Sheridan Run
- 21301 Lancaster Run Unit 822
- 21301 Lancaster Run Unit 827
- 21300 Lancaster Run Unit 926
- 21229 Waymouth Run
- 21647 Berwhich Run
- 21670 Berwhich Run
- 11533 Woodmount Ln
- 20310 Calice Ct Unit 1202
- 20301 Calice Ct Unit 2002
- 20271 Calice Ct Unit 2304
- 21687 Windham Run
- 11221 Everblades Pkwy
- 10445 Corkscrew Commons Dr
