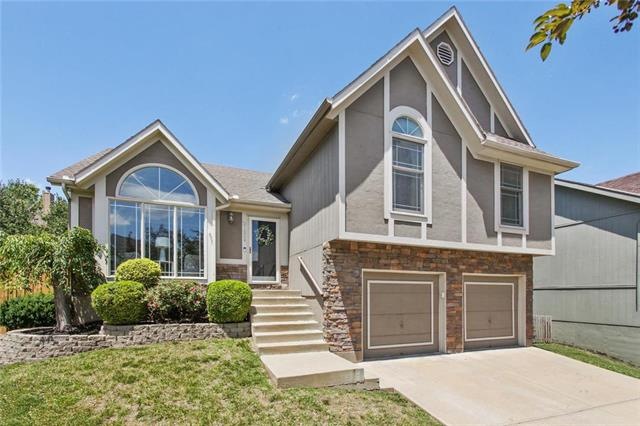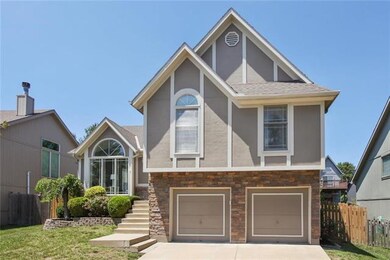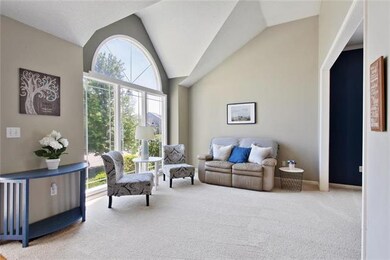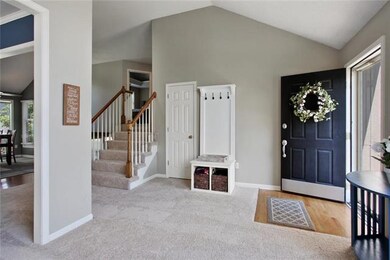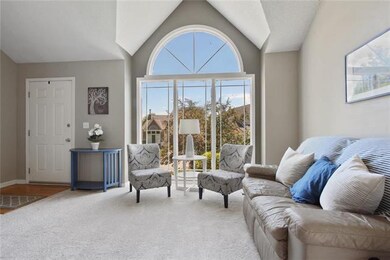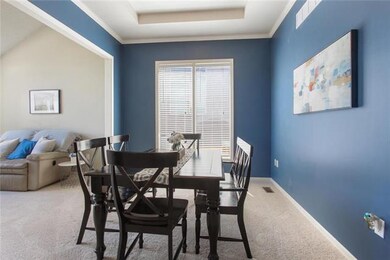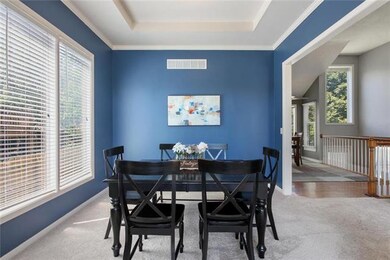
21524 W 53rd St Shawnee, KS 66226
Highlights
- Separate Formal Living Room
- Formal Dining Room
- Eat-In Kitchen
- Clear Creek Elementary School Rated A
- 2 Car Attached Garage
- Central Heating and Cooling System
About This Home
As of August 2020Welcome Home! This house is light and bright. Great flow and sight lines from all angles. New carpet on main level and in family room. Large master bedroom with walk- in closet, jetted tub and shower. Two great bedrooms share a hall bath. Formal living room and dining room flow great into the kitchen. Family room just a few steps down. Bonus room/finished basement. Over-sized two car garage. Nice flat backyard. Neighborhood has a pool that is OPEN!!! Please follow COVID-19 guidelines when showing.
Last Agent to Sell the Property
ReeceNichols - Country Club Plaza License #2015023376 Listed on: 06/26/2020

Home Details
Home Type
- Single Family
Est. Annual Taxes
- $3,571
Year Built
- Built in 1999
Parking
- 2 Car Attached Garage
Home Design
- Split Level Home
- Frame Construction
- Composition Roof
Interior Spaces
- Family Room with Fireplace
- Separate Formal Living Room
- Formal Dining Room
- Eat-In Kitchen
- Basement
Bedrooms and Bathrooms
- 3 Bedrooms
Schools
- Clear Creek Elementary School
- Mill Valley High School
Additional Features
- 6,160 Sq Ft Lot
- Central Heating and Cooling System
Community Details
- Deerfield Trace Subdivision
Listing and Financial Details
- Assessor Parcel Number QP16250000-0100
Ownership History
Purchase Details
Home Financials for this Owner
Home Financials are based on the most recent Mortgage that was taken out on this home.Purchase Details
Home Financials for this Owner
Home Financials are based on the most recent Mortgage that was taken out on this home.Purchase Details
Home Financials for this Owner
Home Financials are based on the most recent Mortgage that was taken out on this home.Purchase Details
Purchase Details
Home Financials for this Owner
Home Financials are based on the most recent Mortgage that was taken out on this home.Purchase Details
Purchase Details
Home Financials for this Owner
Home Financials are based on the most recent Mortgage that was taken out on this home.Purchase Details
Home Financials for this Owner
Home Financials are based on the most recent Mortgage that was taken out on this home.Purchase Details
Home Financials for this Owner
Home Financials are based on the most recent Mortgage that was taken out on this home.Similar Homes in the area
Home Values in the Area
Average Home Value in this Area
Purchase History
| Date | Type | Sale Price | Title Company |
|---|---|---|---|
| Warranty Deed | -- | Kansas City Title Inc | |
| Warranty Deed | -- | Kansas City Title Inc | |
| Warranty Deed | -- | Chicago Title Company Llc | |
| Warranty Deed | -- | Chicago Title Company Llc | |
| Warranty Deed | -- | Chicago Title Ins Co | |
| Interfamily Deed Transfer | -- | None Available | |
| Warranty Deed | -- | First American Title | |
| Warranty Deed | -- | First American Title Insuran | |
| Interfamily Deed Transfer | -- | Security Land Title Company |
Mortgage History
| Date | Status | Loan Amount | Loan Type |
|---|---|---|---|
| Open | $254,600 | New Conventional | |
| Previous Owner | $188,522 | FHA | |
| Previous Owner | $169,650 | New Conventional | |
| Previous Owner | $168,000 | New Conventional | |
| Previous Owner | $148,000 | New Conventional | |
| Previous Owner | $141,505 | No Value Available |
Property History
| Date | Event | Price | Change | Sq Ft Price |
|---|---|---|---|---|
| 08/10/2020 08/10/20 | Sold | -- | -- | -- |
| 06/28/2020 06/28/20 | Pending | -- | -- | -- |
| 06/26/2020 06/26/20 | For Sale | $268,000 | +37.4% | $142 / Sq Ft |
| 02/20/2013 02/20/13 | Sold | -- | -- | -- |
| 01/20/2013 01/20/13 | Pending | -- | -- | -- |
| 12/27/2012 12/27/12 | For Sale | $195,000 | -2.5% | $125 / Sq Ft |
| 03/28/2012 03/28/12 | Sold | -- | -- | -- |
| 02/17/2012 02/17/12 | Pending | -- | -- | -- |
| 12/30/2011 12/30/11 | For Sale | $199,950 | -- | $129 / Sq Ft |
Tax History Compared to Growth
Tax History
| Year | Tax Paid | Tax Assessment Tax Assessment Total Assessment is a certain percentage of the fair market value that is determined by local assessors to be the total taxable value of land and additions on the property. | Land | Improvement |
|---|---|---|---|---|
| 2024 | $4,723 | $40,756 | $7,667 | $33,089 |
| 2023 | $4,559 | $38,812 | $7,667 | $31,145 |
| 2022 | $4,360 | $36,351 | $6,665 | $29,686 |
| 2021 | $4,360 | $30,820 | $6,059 | $24,761 |
| 2020 | $3,768 | $29,865 | $6,059 | $23,806 |
| 2019 | $3,571 | $27,877 | $5,509 | $22,368 |
| 2018 | $3,453 | $26,715 | $5,509 | $21,206 |
| 2017 | $3,484 | $26,300 | $5,001 | $21,299 |
| 2016 | $3,231 | $24,081 | $4,367 | $19,714 |
| 2015 | $3,122 | $22,931 | $4,367 | $18,564 |
| 2013 | -- | $21,678 | $4,367 | $17,311 |
Agents Affiliated with this Home
-

Seller's Agent in 2020
Beth Borders
ReeceNichols - Country Club Plaza
(816) 709-4258
2 in this area
83 Total Sales
-

Buyer's Agent in 2020
Julie Blaufuss
Platinum Realty LLC
(888) 220-0988
6 in this area
78 Total Sales
-

Seller's Agent in 2013
Pat Strutz
RE/MAX Realty Suburban Inc
(913) 269-8730
5 in this area
13 Total Sales
-

Seller Co-Listing Agent in 2013
Janet Lea Preston
RE/MAX Realty Suburban Inc
10 in this area
29 Total Sales
-

Buyer's Agent in 2013
Jerry Nosbish
ReeceNichols- Leawood Town Center
(816) 392-6244
5 in this area
49 Total Sales
-

Seller's Agent in 2012
Shawn Lewis
RE/MAX Realty Suburban Inc
(913) 829-5731
2 in this area
31 Total Sales
Map
Source: Heartland MLS
MLS Number: 2227355
APN: QP16250000-0100
- 21509 W 52nd St
- 21214 W 53rd St
- 21526 W 51st Terrace
- 5170 Lakecrest Dr
- 21607 W 51st St
- 5405 Lakecrest Dr
- 21213 W 51st Terrace
- 22030 W 51st Terrace
- 21242 W 56th St
- 5231 Chouteau St
- 5604 Payne St
- 22116 W 51st St
- 5009 Payne St
- 22405 W 52nd Terrace
- 22217 W 51st St
- 22102 W 57th Terrace
- 5034 Woodstock Ct
- 5722 Payne St
- 5726 Payne St
- 4819 Millridge St
