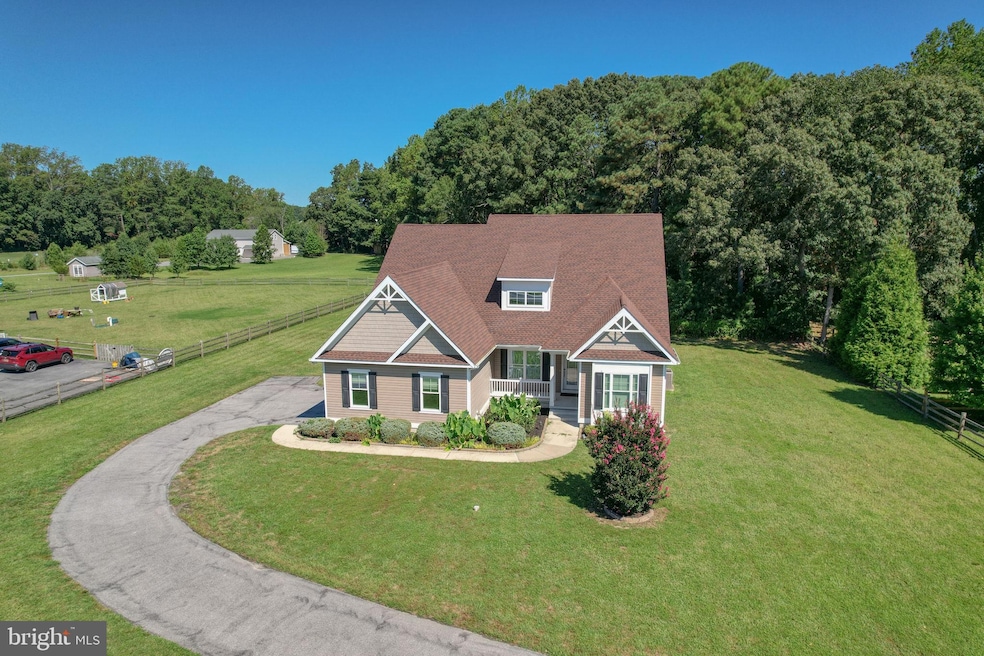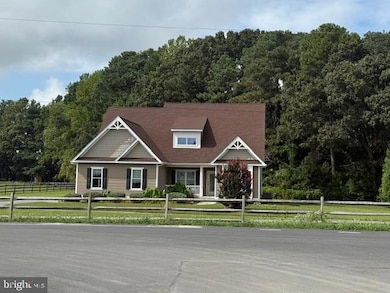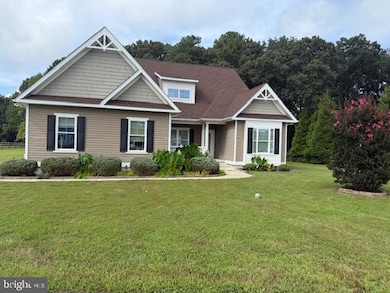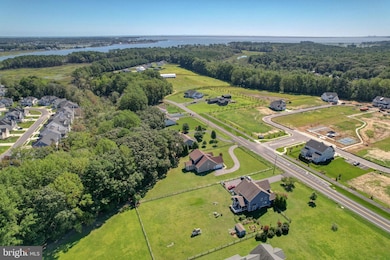Highlights
- View of Trees or Woods
- 2.04 Acre Lot
- Engineered Wood Flooring
- Love Creek Elementary School Rated A
- Craftsman Architecture
- Loft
About This Home
Available for RENT! Experience Coastal Comfort and Privacy - Imagine life minutes from the beach...... with fabulous restaurants, shopping galore, on more than 2 acres of private land in Lewes, Delaware. Well you don't have to imagine it anymore because this inviting four-bedroom home is now available and offers the perfect blend of comfort, convenience, elegance and natural beauty. Step inside to discover beautiful hardwood flooring that flows through the main living areas, setting the stage for the soaring great room where a dramatic second-story ceiling and abundant windows bathe the space with natural light. The kitchen is designed for both style and functionality highlighting granite countertops, breakfast bar, stainless appliances, and a generous pantry. The sunroom, filled with light and backyard views, is an ideal spot for morning coffee or evening relaxation. The floor owner's suite provides a peaceful retreat with a walk - in closet and a spa - inspired en suite bath, thoughtfully set apart from the two additional first floor bedrooms. Upstairs, a more than generous sized loft designed with versatility in mind, guest bedroom and bathroom, walk - in closet plus an expansive storage area that can be finished into additional living space. Outdoors, natural serenity surrounds you. A tree - lined buffer at the rear ensures lasting privacy, while the cleared, fenced in yard offers plenty of space for play, pets, gardening or pool......the possibilities are endless. The over-sized two-car garage and split rail fencing add both convenience and charm. With Delaware's low property taxes, no sales tax and beautiful beaches, this home offer rare opportunity to enjoy privacy, comfort, and a coastal lifestyle you deserve! Easy to show-schedule your tour today.
Listing Agent
(302) 632-0675 lferris60@gmail.com Iron Valley Real Estate at The Beach Listed on: 11/11/2025

Home Details
Home Type
- Single Family
Est. Annual Taxes
- $1,313
Year Built
- Built in 2014
Parking
- 2 Car Direct Access Garage
- 5 Driveway Spaces
- Parking Storage or Cabinetry
- Side Facing Garage
- Garage Door Opener
Home Design
- Craftsman Architecture
- Contemporary Architecture
- Architectural Shingle Roof
- Vinyl Siding
Interior Spaces
- 2,965 Sq Ft Home
- Property has 2 Levels
- Central Vacuum
- Ceiling Fan
- Recessed Lighting
- Great Room
- Family Room Off Kitchen
- Formal Dining Room
- Loft
- Sun or Florida Room
- Storage Room
- Laundry Room
- Engineered Wood Flooring
- Views of Woods
- Crawl Space
Kitchen
- Breakfast Area or Nook
- Kitchen Island
- Upgraded Countertops
Bedrooms and Bathrooms
- En-Suite Bathroom
- Walk-In Closet
- Walk-in Shower
Schools
- Cape Henlopen High School
Utilities
- Central Air
- Back Up Electric Heat Pump System
- Propane Water Heater
- Municipal Trash
- Gravity Septic Field
Additional Features
- Porch
- 2.04 Acre Lot
Listing and Financial Details
- Residential Lease
- Security Deposit $3,100
- Tenant pays for all utilities
- The owner pays for real estate taxes
- No Smoking Allowed
- 12-Month Min and 24-Month Max Lease Term
- Available 11/15/25
- Assessor Parcel Number 234-12.00-22.10
Community Details
Overview
- No Home Owners Association
Pet Policy
- Pets Allowed
Map
Source: Bright MLS
MLS Number: DESU2100436
APN: 234-12.00-22.10
- 32118 Solara Way
- Roanoke Plan at Suncrest
- Charleston Plan at Suncrest
- Norfolk Plan at Suncrest
- Newport Plan at Suncrest
- Providence Plan at Suncrest
- Annapolis Plan at Suncrest
- 21543 Waterview Rd
- 32342 Solara Way
- 33659 Frehley Dr
- 32206 Solara Way
- 32226 Solara Way
- 19250 Headsail Dr Unit 128
- 33685 Halford Cir
- 33996 Yoshino Dr
- 22253 Waterview Rd
- Lot 22 Waterview Rd
- Lot 4 Waterview Rd
- 00001 Waterview Rd
- 22253 Waterview Rd Unit 4
- 33737 Skiff Alley Unit 106
- 24239 Caldwell Cir
- 33725 Skiff Alley Unit 105
- 33707 Skiff Alley Unit 6309
- 33707 Skiff Alley Unit 6204
- 31024 Clearwater Dr
- 22740 Holly Way W
- 22730 Holly Way W
- 22828 Sycamore Dr
- 34347 Cedar Ln
- 33179 Woodland Ct S
- 23166 Bridgeway Ct E
- 23229 Boat Dock Ct W
- 34246 Skyflower Loop
- 23615 Quail Hollow Cir
- 33016 Blue Iris Rd
- 35734 Carmel Terrace
- 21235 Catalina Cir Unit A-38
- 33842 Darlington St
- 24034 Bunting Cir






