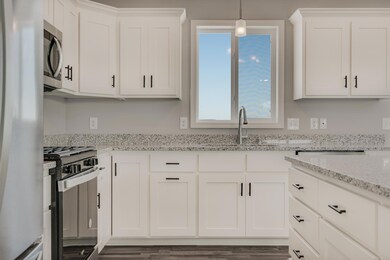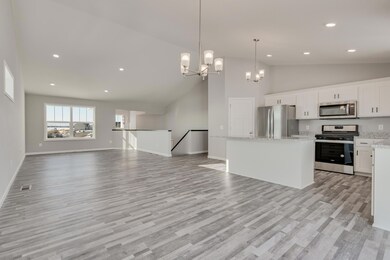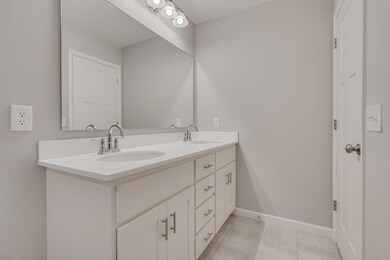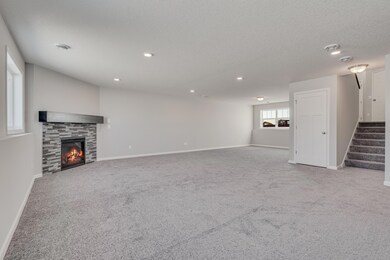
2153 120th Ave NE Blaine, MN 55449
Estimated Value: $507,000 - $552,000
Highlights
- New Construction
- No HOA
- Living Room
- Sunrise Elementary School Rated A-
- 3 Car Attached Garage
- Entrance Foyer
About This Home
As of August 2023The Cheyenne IV has a spacious foyer with a walk-in closet welcoming you into the split level before making your way up the stairs to an open concept layout and a beautiful vaulted ceiling. The main floor includes the master suite complete with a master bathroom and walk-in closet, two other bedrooms, and a full bathroom. The finished lower offers additional living space, a bedroom with the option of two bedrooms and a full bathroom.
Home Details
Home Type
- Single Family
Est. Annual Taxes
- $800
Year Built
- Built in 2023 | New Construction
Lot Details
- 8,115 Sq Ft Lot
- Lot Dimensions are 65x124x65x124
- Few Trees
Parking
- 3 Car Attached Garage
Home Design
- Bi-Level Home
- Shake Siding
Interior Spaces
- Entrance Foyer
- Family Room with Fireplace
- Living Room
Kitchen
- Range
- Microwave
- Dishwasher
Bedrooms and Bathrooms
- 5 Bedrooms
Finished Basement
- Drain
- Basement Window Egress
Utilities
- Forced Air Heating and Cooling System
- 150 Amp Service
Additional Features
- Air Exchanger
- Sod Farm
Community Details
- No Home Owners Association
Listing and Financial Details
- Assessor Parcel Number 093123310078
Ownership History
Purchase Details
Home Financials for this Owner
Home Financials are based on the most recent Mortgage that was taken out on this home.Similar Homes in the area
Home Values in the Area
Average Home Value in this Area
Purchase History
| Date | Buyer | Sale Price | Title Company |
|---|---|---|---|
| Seid Osman | $494,900 | -- |
Mortgage History
| Date | Status | Borrower | Loan Amount |
|---|---|---|---|
| Open | Seid Osman | $489,900 |
Property History
| Date | Event | Price | Change | Sq Ft Price |
|---|---|---|---|---|
| 08/09/2023 08/09/23 | Sold | $494,900 | 0.0% | $174 / Sq Ft |
| 05/19/2023 05/19/23 | Pending | -- | -- | -- |
| 05/11/2023 05/11/23 | For Sale | $494,900 | -- | $174 / Sq Ft |
Tax History Compared to Growth
Tax History
| Year | Tax Paid | Tax Assessment Tax Assessment Total Assessment is a certain percentage of the fair market value that is determined by local assessors to be the total taxable value of land and additions on the property. | Land | Improvement |
|---|---|---|---|---|
| 2025 | $5,980 | $514,700 | $112,900 | $401,800 |
| 2024 | $5,980 | $479,300 | $111,100 | $368,200 |
| 2023 | $250 | $103,000 | $103,000 | $0 |
Agents Affiliated with this Home
-
Jeff Ledin
J
Seller's Agent in 2023
Jeff Ledin
Capstone Realty, LLC
(763) 442-6768
21 in this area
208 Total Sales
-
Kamal Ibrahim

Buyer's Agent in 2023
Kamal Ibrahim
LPT Realty, LLC
(612) 296-7677
28 in this area
120 Total Sales
Map
Source: NorthstarMLS
MLS Number: 6368969
APN: 09-31-23-31-0078
- 2180 120th Ln NE
- 12273 Ghia Ct NE Unit B
- 12493 Isetta Ct NE
- 4345 122nd Cir NE
- 4392 122nd Cir NE
- 12619 Fraizer St NE
- 12629 Fraizer St NE
- 12609 Fraizer St NE
- 12588 Fraizer St NE
- 4524 121st Ct NE
- 12505 Erskin St NE
- 12515 Erskin St NE
- 12649 Erskin St NE
- 12504 Erskin St NE
- 12524 Erskin St NE
- 12608 Erskin St NE
- 12514 Erskin St NE
- 12678 Erskin St NE
- 12707 Fraizer St NE
- 12706 Fraizer St NE
- 2175 120th Ln NE
- 2150 120th Ln NE
- 4630 131st Ave NE
- 4610 131st Ave NE
- 4620 131st Ave NE
- 2123 120th Ave NE
- 12014 Owatonna Ct NE
- 2153 120th Ave NE
- 2099 120th Ave NE
- 8585 Groveland Ct NE
- 2175 120th Ln NE
- 2183 120th Ln NE
- 2145 120th Ave NE
- 2107 120th Ave NE
- 4414 123rd Cir NE
- 4420 123rd Cir NE
- 4410 123rd Cir NE
- 4424 123rd Cir NE
- 4406 123rd Cir NE
- 4415 123rd Cir NE





