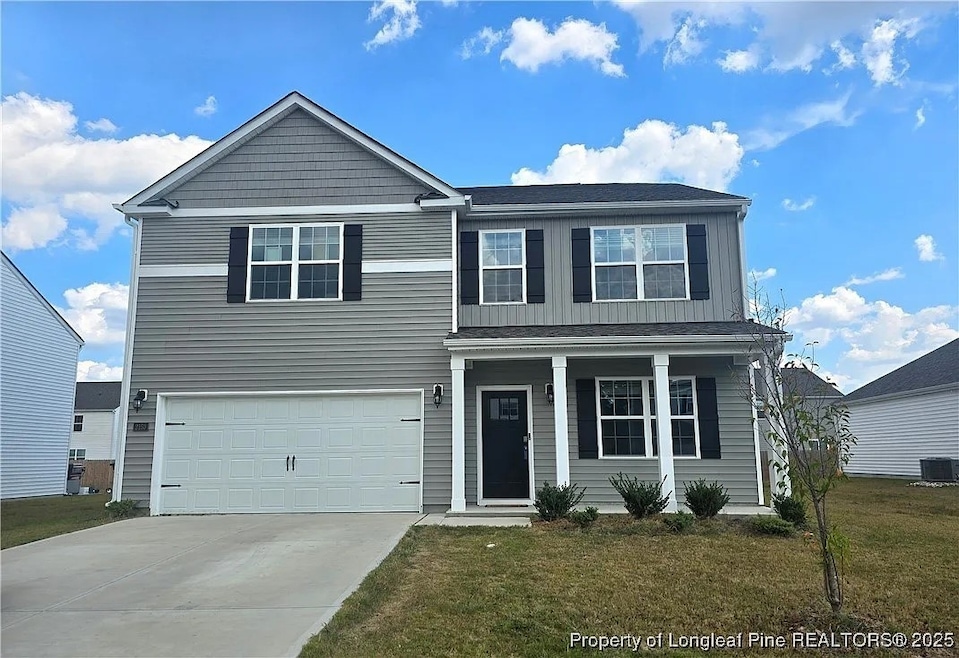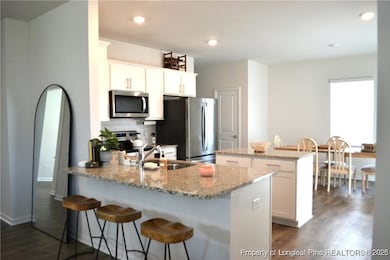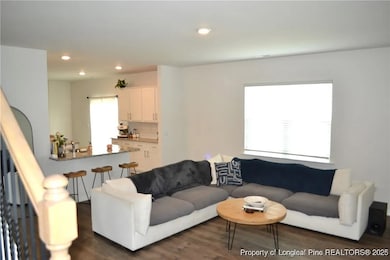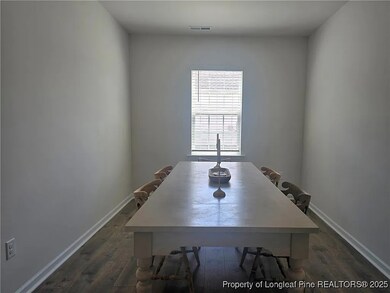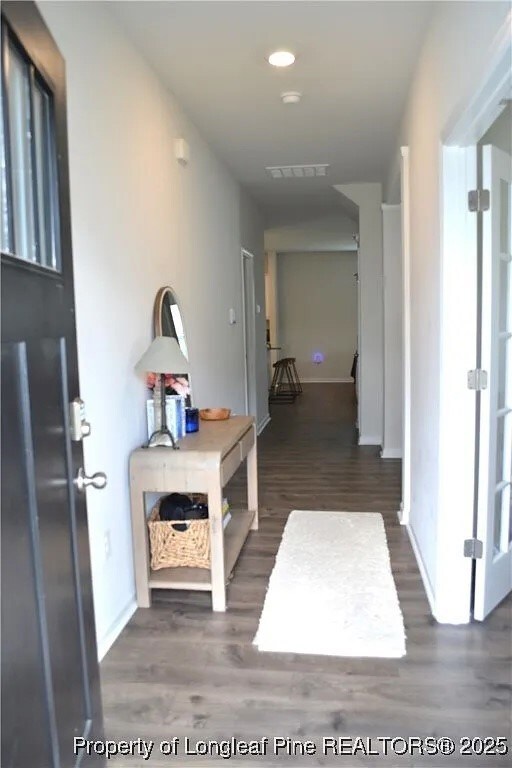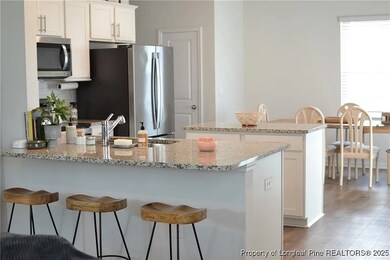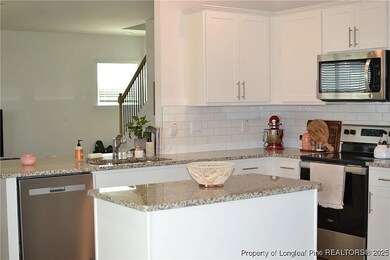2153 Clydesmill Rd Fayetteville, NC 28314
Seventy-First NeighborhoodHighlights
- Open Floorplan
- Attic
- Granite Countertops
- Cathedral Ceiling
- Loft
- Home Office
About This Home
Like NEW and full of space! This beautifully maintained home offers 4 bedrooms, 2.5 bathrooms, and an impressive 2,824 sq ft of comfortable living space—perfect for anyone looking for room to spread out and truly enjoy their home.
The open-concept layout connects the living room and kitchen, creating a warm, inviting space ideal for entertaining or spending time with family and friends.
Upstairs, you’ll find a generous loft area that can serve as a cozy reading nook, playroom, media room, office—whatever suits your lifestyle! The oversized primary suite features cathedral ceilings and a spacious layout, while all additional bedrooms offer walk-in closets and great size. The shared bathroom includes dual sinks and can function as an en-suite or a Jack-and-Jill.
On the main level, enjoy the convenience of a dedicated laundry room and a walk-in pantry offering fantastic storage.
Outside, the fully fenced-in backyard provides privacy and plenty of space for play, pets, or relaxing outdoors.
Home Details
Home Type
- Single Family
Est. Annual Taxes
- $4,021
Year Built
- Built in 2024
Lot Details
- 10,019 Sq Ft Lot
- Back Yard Fenced
- Interior Lot
- Cleared Lot
- Property is in good condition
HOA Fees
- $50 Monthly HOA Fees
Parking
- 2 Car Attached Garage
- Garage Door Opener
Home Design
- Board and Batten Siding
- Shake Siding
- Vinyl Siding
Interior Spaces
- 2,824 Sq Ft Home
- 2-Story Property
- Open Floorplan
- Furnished or left unfurnished upon request
- Cathedral Ceiling
- Blinds
- Entrance Foyer
- Family Room
- Formal Dining Room
- Home Office
- Loft
- Pull Down Stairs to Attic
Kitchen
- Breakfast Area or Nook
- Eat-In Kitchen
- Walk-In Pantry
- Cooktop
- Microwave
- Dishwasher
- Kitchen Island
- Granite Countertops
- Disposal
Flooring
- Carpet
- Luxury Vinyl Plank Tile
Bedrooms and Bathrooms
- 4 Bedrooms
- En-Suite Primary Bedroom
- Walk-In Closet
- Double Vanity
- Private Water Closet
- Bathtub with Shower
Laundry
- Laundry Room
- Laundry on main level
- Washer and Dryer Hookup
Home Security
- Storm Windows
- Fire and Smoke Detector
Schools
- Anne Chestnut Middle School
- Seventy-First Senior High School
Additional Features
- Front Porch
- Central Air
Community Details
- Blackberry Management Association
- Hoke Loop Ridge Subdivision
Listing and Financial Details
- Security Deposit $2,400
- Property Available on 11/20/25
- Exclusions: Refrigerator, washer and dryer
- Tax Lot 73
- Assessor Parcel Number 9476-68-0861
Map
Source: Longleaf Pine REALTORS®
MLS Number: 753635
APN: 9476-68-0861
- 2108 Ingate St
- 2005 Tinman Dr
- 5600 Fountain Grove Cir
- 6010 Pink Dr
- 1901 Ellie Ave
- 2530 Canford Ln
- 7719 Temperance Dr
- 7850 Penelope Dr
- 2016 Roswell Rd
- 5012 Windflower Dr
- 5334 Holland Park Ave
- 7882 Uriah Dr
- 1050 Kingscote Dr
- 5346 Greystoke Place
- 5336 Greystoke Place
- 5336 Greystoke Dr
- 1035 Kingscote Dr
- 5328 Greystoke Place
- 905 Kingscote Dr
- 928 Kingscote Dr
