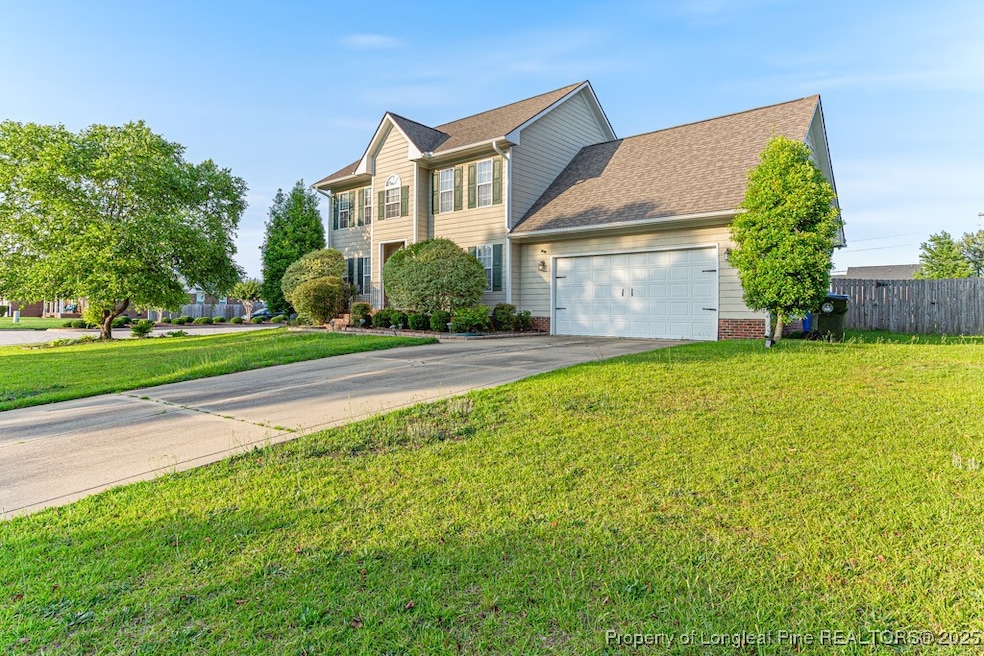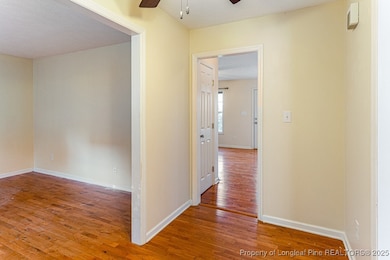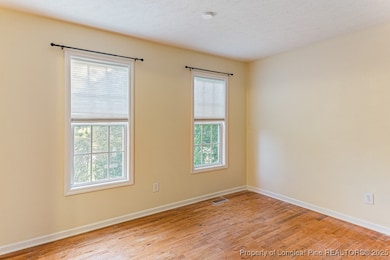1901 Ellie Ave Fayetteville, NC 28314
Highlights
- Wood Flooring
- Separate Formal Living Room
- Corner Lot
- Secondary Bathroom Jetted Tub
- Bonus Room
- Breakfast Area or Nook
About This Home
Charming Two-Story Home | 3 Bed, 2.5 Bath + Formals & Bonus Room Welcome to this beautiful two-story home featuring hardwood floors and brand-new carpet throughout. Boasting 3 spacious bedrooms and 2.5 bathrooms, this home offers both comfort and functionality for living. The main level includes formal living and dining rooms, perfect for entertaining, while the open-concept layout flows into a cozy family room and a well-appointed kitchen. Upstairs, you’ll find a generous bonus room ideal for a home office, media room, or play area. Don't miss this move-in-ready gem with room to grow and space to entertain!
Home Details
Home Type
- Single Family
Est. Annual Taxes
- $3,129
Year Built
- Built in 2005
Lot Details
- Privacy Fence
- Back Yard Fenced
- Corner Lot
- Property is in good condition
Parking
- 2 Car Attached Garage
Home Design
- Masonite
Interior Spaces
- 2,190 Sq Ft Home
- 2-Story Property
- Ceiling Fan
- Gas Log Fireplace
- Family Room
- Separate Formal Living Room
- Formal Dining Room
- Bonus Room
- Crawl Space
- Fire and Smoke Detector
Kitchen
- Breakfast Area or Nook
- Range
- Microwave
Flooring
- Wood
- Carpet
- Tile
Bedrooms and Bathrooms
- 3 Bedrooms
- Walk-In Closet
- Double Vanity
- Secondary Bathroom Jetted Tub
- Separate Shower
Laundry
- Laundry Room
- Laundry on main level
- Washer and Dryer Hookup
Schools
- Anne Chestnut Middle School
- Seventy-First Senior High School
Additional Features
- Patio
- Heat Pump System
Community Details
- Property has a Home Owners Association
- James Creek HOA
- James Creek South At Treyburn Subdivision
Listing and Financial Details
- Security Deposit $2,300
- Property Available on 7/11/25
- Assessor Parcel Number 9477-51-1368.000
Map
Source: Longleaf Pine REALTORS®
MLS Number: 746843
APN: 9477-51-1368
- 1604 Kershaw Loop
- 1621 Ellie Ave
- 2108 Ingate St
- 1717 Kershaw Loop
- 1321 Kershaw Loop
- 5636 Nessee St
- 1009 Marracco Ct
- 804 Zadock Dr
- 814 Egypt Rd
- 6928 Bostick Dr
- 5600 Fountain Grove Cir
- 1559 Grassy Branch Dr
- 2016 Roswell Rd
- 1028 Kerrow Rd
- 5336 Greystoke Place
- 1050 Kingscote Dr
- 8901 Cliffdale Rd
- 1157 Christina St
- 1412 Demila Dr
- 1035 Kingscote Dr







