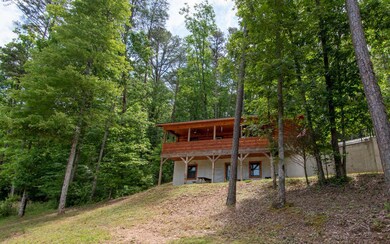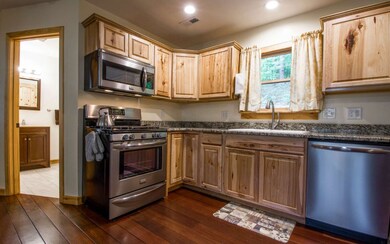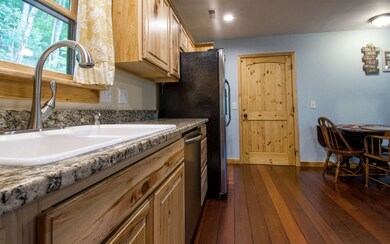
2153 Martins Creek Rd Murphy, NC 28906
Highlights
- Barn
- 6.75 Acre Lot
- Ranch Style House
- Home fronts a creek
- Creek or Stream View
- Wood Flooring
About This Home
As of September 2021Beautiful 6.75 ac w/creek, 2/2 main home w/finished basement PLUS 2/2 trailer PLUS quaint cabin PLUS lg workshop/garage PLUS a new pine storage shed PLUS storage container. Unique property! Main house w/wood, trim & doors, hickory cabinets, granite counters, huge pantry, wonderful mudroom/laundry room plus that finished basement apartment/-in-law suite! The trailer has a very successful rental history so the potential to generate income is immediate! The adorable quaint cabin has power & an easy connection to water makes for great he/she cabin or potential rental as well! Garage/workshop & metal storage container all have power. And that creek calls you to relax!
Last Agent to Sell the Property
Appalachian Land Company Brokerage Phone: 8288379199 License #256758 Listed on: 06/09/2021
Home Details
Home Type
- Single Family
Est. Annual Taxes
- $2,092
Year Built
- Built in 2016
Lot Details
- 6.75 Acre Lot
- Home fronts a creek
- Garden
Parking
- 2 Car Detached Garage
- Open Parking
Home Design
- Ranch Style House
- Cabin
- Frame Construction
- Metal Roof
- Wood Siding
Interior Spaces
- 1,768 Sq Ft Home
- Sheet Rock Walls or Ceilings
- Ceiling Fan
- Creek or Stream Views
- Finished Basement
- Basement Fills Entire Space Under The House
Kitchen
- Range
- Microwave
- Dishwasher
Flooring
- Wood
- Tile
Bedrooms and Bathrooms
- 2 Bedrooms
- 2 Full Bathrooms
Laundry
- Laundry on main level
- Dryer
- Washer
Utilities
- Central Heating and Cooling System
- Heat Pump System
- Well
- Septic Tank
Additional Features
- Separate Outdoor Workshop
- Barn
Community Details
- No Home Owners Association
Listing and Financial Details
- Assessor Parcel Number 459104725432000
Ownership History
Purchase Details
Home Financials for this Owner
Home Financials are based on the most recent Mortgage that was taken out on this home.Purchase Details
Similar Homes in Murphy, NC
Home Values in the Area
Average Home Value in this Area
Purchase History
| Date | Type | Sale Price | Title Company |
|---|---|---|---|
| Warranty Deed | $389,000 | None Available | |
| Personal Reps Deed | $53,000 | -- |
Mortgage History
| Date | Status | Loan Amount | Loan Type |
|---|---|---|---|
| Open | $289,000 | New Conventional |
Property History
| Date | Event | Price | Change | Sq Ft Price |
|---|---|---|---|---|
| 06/30/2025 06/30/25 | Price Changed | $599,950 | -2.4% | -- |
| 05/19/2025 05/19/25 | Price Changed | $615,000 | -0.8% | -- |
| 05/12/2025 05/12/25 | Price Changed | $620,000 | -0.8% | -- |
| 04/09/2025 04/09/25 | Price Changed | $625,000 | -0.8% | -- |
| 02/12/2025 02/12/25 | Price Changed | $630,000 | 0.0% | -- |
| 02/12/2025 02/12/25 | For Sale | $630,000 | -3.1% | -- |
| 02/02/2025 02/02/25 | Off Market | $650,000 | -- | -- |
| 01/27/2025 01/27/25 | Price Changed | $650,000 | -2.2% | -- |
| 01/08/2025 01/08/25 | Price Changed | $664,500 | -1.5% | -- |
| 12/17/2024 12/17/24 | Price Changed | $674,500 | -3.6% | -- |
| 08/06/2024 08/06/24 | For Sale | $699,500 | +79.8% | -- |
| 09/03/2021 09/03/21 | Sold | $389,000 | 0.0% | $220 / Sq Ft |
| 07/22/2021 07/22/21 | Pending | -- | -- | -- |
| 06/09/2021 06/09/21 | For Sale | $389,000 | -- | $220 / Sq Ft |
Tax History Compared to Growth
Tax History
| Year | Tax Paid | Tax Assessment Tax Assessment Total Assessment is a certain percentage of the fair market value that is determined by local assessors to be the total taxable value of land and additions on the property. | Land | Improvement |
|---|---|---|---|---|
| 2024 | $2,092 | $298,490 | $0 | $0 |
| 2023 | $2,072 | $298,490 | $0 | $0 |
| 2022 | $2,072 | $298,490 | $0 | $0 |
| 2021 | $0 | $256,590 | $43,130 | $213,460 |
| 2020 | $424 | $205,660 | $0 | $0 |
| 2019 | $1,129 | $166,310 | $0 | $0 |
| 2018 | $1,132 | $166,310 | $0 | $0 |
| 2017 | $0 | $166,310 | $0 | $0 |
| 2016 | $424 | $51,400 | $0 | $0 |
| 2015 | $355 | $51,400 | $36,990 | $14,410 |
| 2012 | -- | $37,830 | $35,430 | $2,400 |
Agents Affiliated with this Home
-
Bonnie DuPree

Seller's Agent in 2024
Bonnie DuPree
RE/MAX
(828) 361-1027
231 in this area
288 Total Sales
-
Joey Reid

Seller's Agent in 2021
Joey Reid
Appalachian Land Company
(828) 361-3439
287 in this area
418 Total Sales
-
Marie Kumar

Buyer's Agent in 2021
Marie Kumar
EXIT Realty Mountain View Properties
(828) 557-8868
74 in this area
118 Total Sales
Map
Source: Northeast Georgia Board of REALTORS®
MLS Number: 307733
APN: 4591-04-72-5432-000
- 71 Martin Hills Dr
- LOT 8 Red Silo Estates
- 72 Red Silo Ridge Rd
- 47 Starry Night Path
- 129 Sleepy Hollow
- 506 Old Poorhouse Rd
- 784 Crisp Rd
- 0 Chinquapin Ln
- 00 Bourne Dr
- 515 Laurel Cove Rd
- 1138 Wildcat Dr
- 54 Blueberry Hill
- 35 Bergan Moore Rd
- 6.36 Bergan Moore Rd
- 34 Clover Ln
- 312 Mountain Dr
- Lot 7 Whitleys Cove
- 909 Golf Course Cir
- Lot 21 Patriot Ridge
- 211 Harshaw Rd



