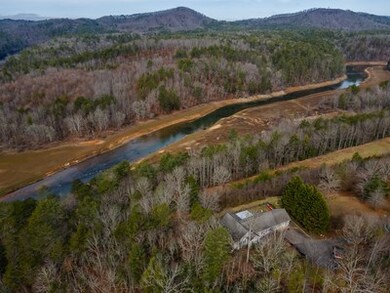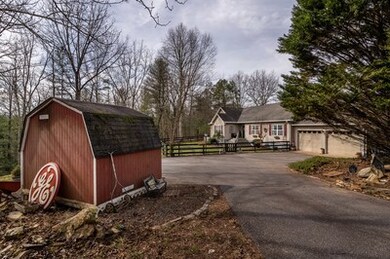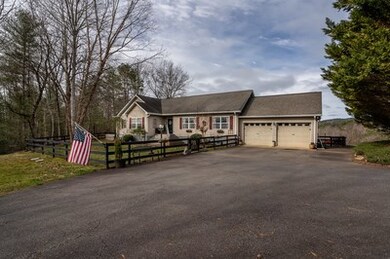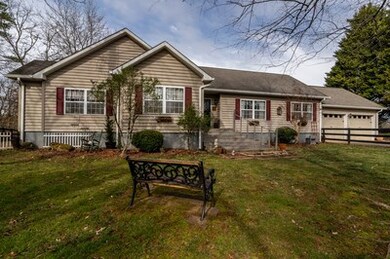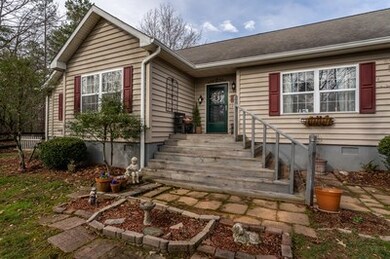
112 Deer Ridge Dr Murphy, NC 28906
Estimated payment $2,655/month
Highlights
- Spa
- Mountain View
- Ranch Style House
- Gated Community
- Deck
- Wood Flooring
About This Home
Welcome to this beautiful 4-bedroom, 2-bath home with amazing views of the mountains and the Hiawassee River! This home has plenty of space for relaxing and entertaining. The open-concept design and tall 9-foot ceilings make it feel even bigger. Large windows let in lots of natural light and let you enjoy the stunning scenery. The attached 2-car garage has oversized doors, giving you plenty of room for vehicles and storage. Whether you're hosting guests or just enjoying a quiet evening, this home is perfect for taking in the breathtaking views. Don't miss out on this one-of-a-kind property!
Listing Agent
Coldwell Banker High Country Brokerage Phone: 8288358500 License #349886 Listed on: 02/12/2025

Home Details
Home Type
- Single Family
Est. Annual Taxes
- $1,683
Year Built
- Built in 2001
Lot Details
- 1.35 Acre Lot
- Wood Fence
- Wire Fence
- Level Lot
- Property is in excellent condition
- Zoning described as Deed Restricted
HOA Fees
- $31 Monthly HOA Fees
Parking
- 2 Car Attached Garage
- Open Parking
Home Design
- Ranch Style House
- Frame Construction
- Composition Roof
- Vinyl Siding
Interior Spaces
- Ceiling Fan
- Wood Burning Fireplace
- Double Pane Windows
- Living Room with Fireplace
- Mountain Views
- Crawl Space
- Storm Doors
Kitchen
- Range
- Microwave
- Dishwasher
- Kitchen Island
- Granite Countertops
Flooring
- Wood
- Luxury Vinyl Tile
Bedrooms and Bathrooms
- 4 Bedrooms
- Walk-In Closet
- 2 Full Bathrooms
- Double Vanity
Laundry
- Laundry on main level
- Dryer
- Washer
Outdoor Features
- Spa
- Deck
- Fire Pit
- Outdoor Storage
- Porch
Utilities
- Central Heating and Cooling System
- Heat Pump System
- Shared Well
- Electric Water Heater
- Septic Tank
Listing and Financial Details
- Tax Lot 18,19
- Assessor Parcel Number 457007692553000
Community Details
Overview
- Lake View Estates Subdivision
Security
- Gated Community
Map
Home Values in the Area
Average Home Value in this Area
Tax History
| Year | Tax Paid | Tax Assessment Tax Assessment Total Assessment is a certain percentage of the fair market value that is determined by local assessors to be the total taxable value of land and additions on the property. | Land | Improvement |
|---|---|---|---|---|
| 2024 | $1,683 | $243,280 | $0 | $0 |
| 2023 | $1,673 | $243,280 | $0 | $0 |
| 2022 | $1,673 | $243,280 | $0 | $0 |
| 2021 | $1,406 | $243,280 | $30,000 | $213,280 |
| 2020 | $1,308 | $243,280 | $0 | $0 |
| 2019 | $1,453 | $240,460 | $0 | $0 |
| 2018 | $1,417 | $240,460 | $0 | $0 |
| 2017 | $1,417 | $240,460 | $0 | $0 |
| 2016 | $1,417 | $240,460 | $0 | $0 |
| 2015 | $1,417 | $240,460 | $51,750 | $188,710 |
| 2012 | -- | $240,460 | $51,750 | $188,710 |
Property History
| Date | Event | Price | Change | Sq Ft Price |
|---|---|---|---|---|
| 05/22/2025 05/22/25 | Price Changed | $448,500 | -2.5% | $207 / Sq Ft |
| 02/12/2025 02/12/25 | For Sale | $459,900 | -- | $212 / Sq Ft |
Purchase History
| Date | Type | Sale Price | Title Company |
|---|---|---|---|
| Deed | -- | -- |
Mortgage History
| Date | Status | Loan Amount | Loan Type |
|---|---|---|---|
| Open | $216,000 | VA | |
| Closed | $65,000 | Stand Alone Second | |
| Closed | $247,500 | New Conventional |
Similar Homes in Murphy, NC
Source: Mountain Lakes Board of REALTORS®
MLS Number: 152032
APN: 4570-07-69-2553-000
- 210 Autumn View Ln
- 8 acres Old Murphy Rd
- Lot 1 Sunset Ln
- 252 Poor Boy Rd
- 981 Sunset Ln
- na W 331 Yellow Jacket Ln
- Lot C Lazy Creek Ln
- 24 Oakcrest Ln
- 161 Boulder Mountain Dr
- 68 Hilltop Valley Dr
- 1080 Hilltop Rd
- 17 Hamlet O'Cabins Trail
- Lot 208 Boulder Creek Rd
- 2.84 Boulder Creek Rd
- 65 Rhubarb Ln
- 271 Kates Cove Rd
- Lot B Hilltop Rd
- Lot A Hilltop Rd
- 27 Shadow Ln
- 77 #1 Chosen Ridge
- 1662 Tanglewood Rd
- 451 Cobb Mountain Rd
- 162 Virginia Ln
- 0 Lower Ln
- 100 Carvers View Trail
- 121 Redbird Dr
- 495 Chicory Dr E
- 121 Pontoosuc Dr Unit ID1252437P
- 205 County Line Rd
- 18 Wolf Den Vly Rd
- 18 Wolf Den Valley Rd
- 415 Autumn Ridge Dr
- 101 Hothouse Dr
- 69 River Oaks Dr
- 119 Glenview Ln
- 23 Monarch Ln
- 935 Myers Chapel Rd
- 181 Coosa Run

