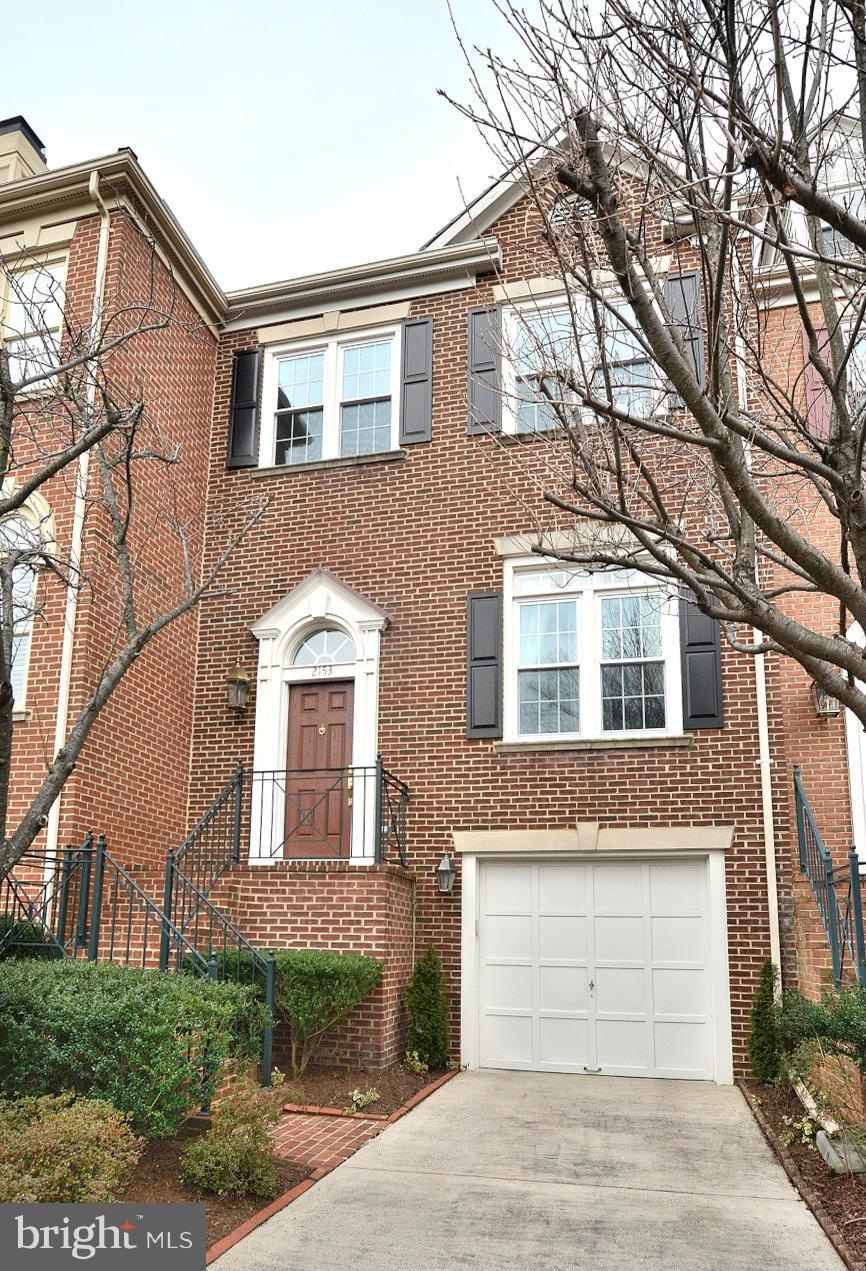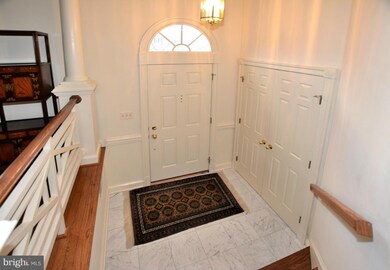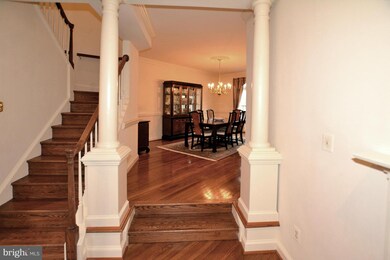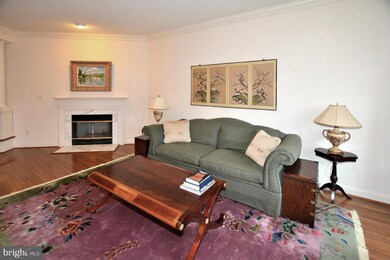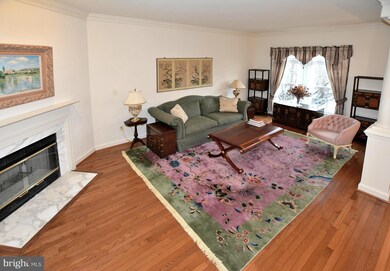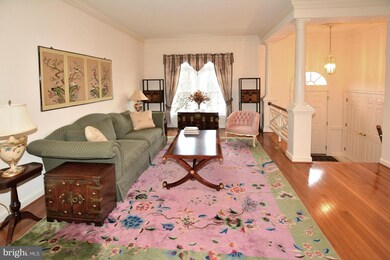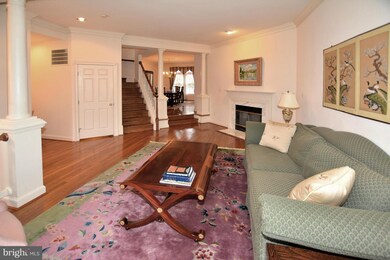
2153 Wolftrap Ct Vienna, VA 22182
Highlights
- View of Trees or Woods
- Open Floorplan
- Colonial Architecture
- Stenwood Elementary School Rated A
- Curved or Spiral Staircase
- Deck
About This Home
As of April 2017Stanley Martin all Brick Garage TH, Hardwood throughout Main Level, Gourmet Kitchen w/Granite counter-tops, Deck off Kitchen, 2 Fireplaces, 9' Ceilings, Vaulted Ceiling in Master, Double Vanity, Soaking Tub & Separate Shower, Large Walk-In closet, Rec Rm w/Full Bath, Patio w/Garden & Fenced Backyard, Backs to Trees, Superb Tysons location close to 2 Metros 495, 66 & W&OD Trail.
Townhouse Details
Home Type
- Townhome
Est. Annual Taxes
- $7,691
Year Built
- Built in 1990
Lot Details
- 1,967 Sq Ft Lot
- Two or More Common Walls
- Property is in very good condition
HOA Fees
- $92 Monthly HOA Fees
Home Design
- Colonial Architecture
- Brick Exterior Construction
Interior Spaces
- Property has 3 Levels
- Open Floorplan
- Curved or Spiral Staircase
- Chair Railings
- Crown Molding
- 2 Fireplaces
- Fireplace With Glass Doors
- Screen For Fireplace
- Fireplace Mantel
- Window Treatments
- Entrance Foyer
- Living Room
- Dining Room
- Game Room
- Wood Flooring
- Views of Woods
- Dryer
Kitchen
- Eat-In Galley Kitchen
- Electric Oven or Range
- Microwave
- Dishwasher
- Upgraded Countertops
- Disposal
Bedrooms and Bathrooms
- 3 Bedrooms
- En-Suite Primary Bedroom
- En-Suite Bathroom
- 3.5 Bathrooms
Finished Basement
- Walk-Out Basement
- Rear Basement Entry
- Basement Windows
Parking
- Garage
- Front Facing Garage
- Garage Door Opener
Outdoor Features
- Deck
- Patio
Schools
- Stenwood Elementary School
- Kilmer Middle School
- Marshall High School
Utilities
- Forced Air Heating and Cooling System
- Vented Exhaust Fan
- Natural Gas Water Heater
Listing and Financial Details
- Tax Lot 23
- Assessor Parcel Number 39-4-35- -23
Community Details
Overview
- Association fees include insurance, snow removal, trash, common area maintenance
- Built by STANLEY MARTIN
- Courthouse Woods Subdivision, Ellsworth Floorplan
- Courthouse Woods Community
- The community has rules related to alterations or architectural changes, covenants
Amenities
- Common Area
Pet Policy
- Pet Restriction
Ownership History
Purchase Details
Home Financials for this Owner
Home Financials are based on the most recent Mortgage that was taken out on this home.Purchase Details
Home Financials for this Owner
Home Financials are based on the most recent Mortgage that was taken out on this home.Similar Homes in Vienna, VA
Home Values in the Area
Average Home Value in this Area
Purchase History
| Date | Type | Sale Price | Title Company |
|---|---|---|---|
| Warranty Deed | $690,000 | Double Eagle Title | |
| Deed | $288,500 | -- |
Mortgage History
| Date | Status | Loan Amount | Loan Type |
|---|---|---|---|
| Open | $340,000 | New Conventional | |
| Previous Owner | $188,500 | No Value Available |
Property History
| Date | Event | Price | Change | Sq Ft Price |
|---|---|---|---|---|
| 06/27/2025 06/27/25 | For Sale | $968,000 | +10.6% | $419 / Sq Ft |
| 06/27/2025 06/27/25 | For Sale | $875,000 | 0.0% | $379 / Sq Ft |
| 12/10/2023 12/10/23 | Rented | $3,700 | 0.0% | -- |
| 12/06/2023 12/06/23 | Under Contract | -- | -- | -- |
| 10/23/2023 10/23/23 | For Rent | $3,700 | +5.7% | -- |
| 02/12/2023 02/12/23 | Rented | $3,500 | 0.0% | -- |
| 02/05/2023 02/05/23 | For Rent | $3,500 | 0.0% | -- |
| 04/17/2017 04/17/17 | Sold | $690,000 | -1.3% | $299 / Sq Ft |
| 02/08/2017 02/08/17 | Pending | -- | -- | -- |
| 02/03/2017 02/03/17 | For Sale | $699,000 | -- | $303 / Sq Ft |
Tax History Compared to Growth
Tax History
| Year | Tax Paid | Tax Assessment Tax Assessment Total Assessment is a certain percentage of the fair market value that is determined by local assessors to be the total taxable value of land and additions on the property. | Land | Improvement |
|---|---|---|---|---|
| 2021 | $8,202 | $698,910 | $230,000 | $468,910 |
| 2020 | $8,070 | $681,910 | $230,000 | $451,910 |
| 2019 | $7,825 | $661,150 | $230,000 | $431,150 |
| 2018 | $8,035 | $678,900 | $230,000 | $448,900 |
| 2017 | $7,824 | $673,900 | $225,000 | $448,900 |
| 2016 | $7,691 | $663,900 | $215,000 | $448,900 |
| 2015 | $7,409 | $663,900 | $215,000 | $448,900 |
| 2014 | $7,099 | $637,520 | $210,000 | $427,520 |
Agents Affiliated with this Home
-
Fenny Hurwitz

Seller's Agent in 2023
Fenny Hurwitz
Keller Williams Realty
(703) 677-0709
1 in this area
111 Total Sales
-
Dylan Ford

Buyer's Agent in 2023
Dylan Ford
Pearson Smith Realty, LLC
(571) 510-2629
58 Total Sales
-
datacorrect BrightMLS
d
Buyer's Agent in 2023
datacorrect BrightMLS
Non Subscribing Office
-
Connie Chung

Seller's Agent in 2017
Connie Chung
KW United
(571) 594-4989
41 Total Sales
Map
Source: Bright MLS
MLS Number: 1001780723
APN: 039-4-35-0023
- 2164 Harithy Dr
- 2036 Madrillon Creek Ct
- 2257 Cedar Ln
- 2037 Madrillon Creek Ct
- 8001 Gina Place
- 7966 Arden Ct
- 2054 Madrillon Rd
- 2300 Yvonnes Way
- 2144 Silentree Dr
- 7952 Blitz Ct
- 0 Madrillon Rd
- 8354 Judy Witt Ln
- 2108 Tysons Executive Ct
- 2185 Sandburg St
- 2367 Jawed Place
- 8162 Madrillon Ct
- 2230 George C Marshall Dr Unit 512
- 2230 George C Marshall Dr Unit 1127
- 2405 N Park Ct
- 2017 Woodford Rd
