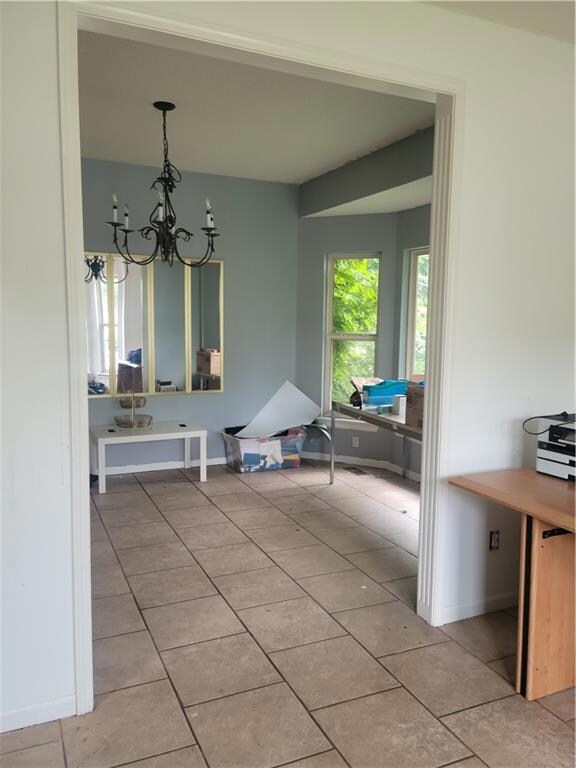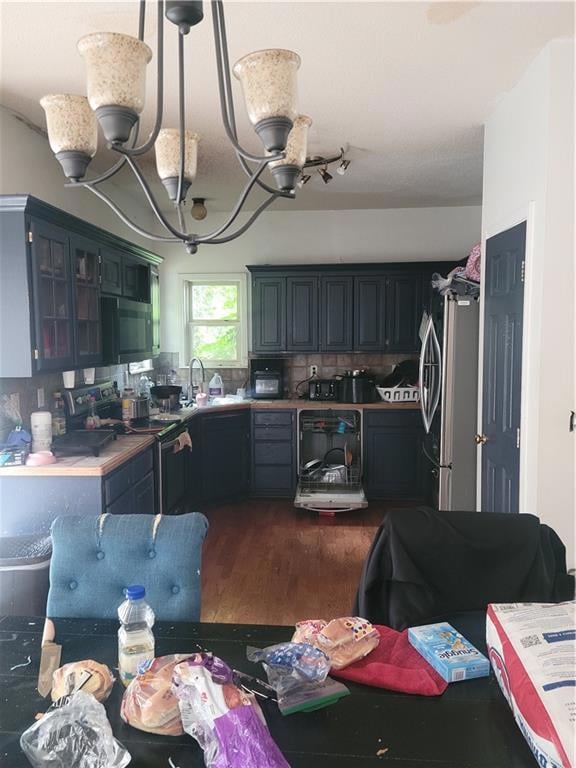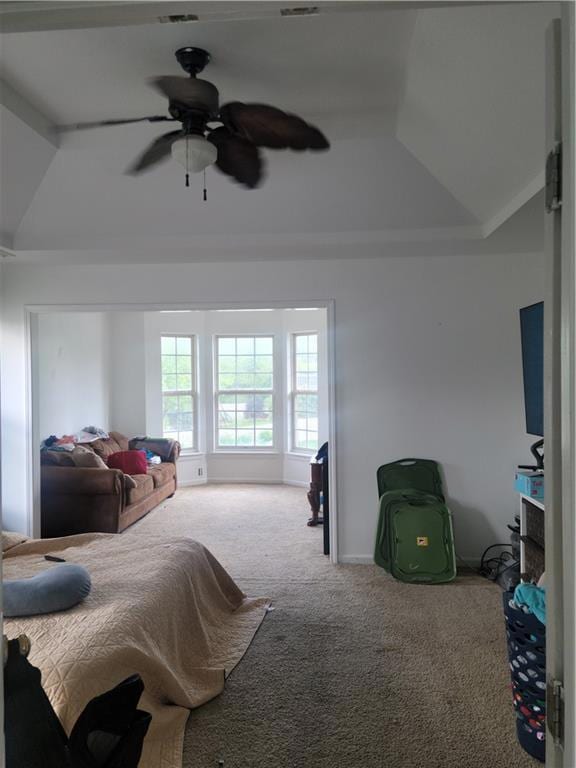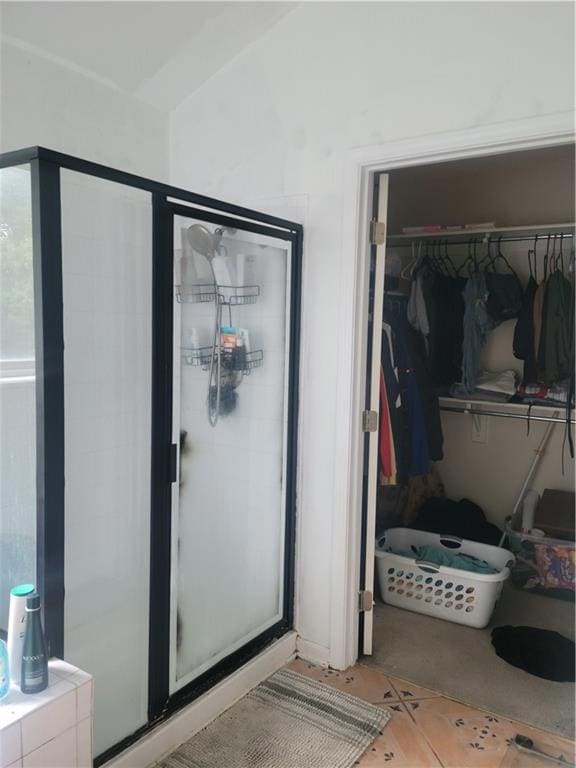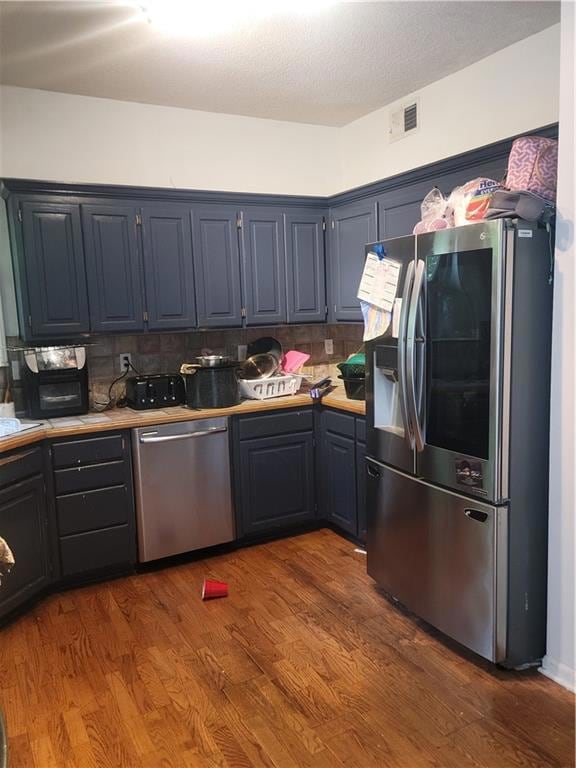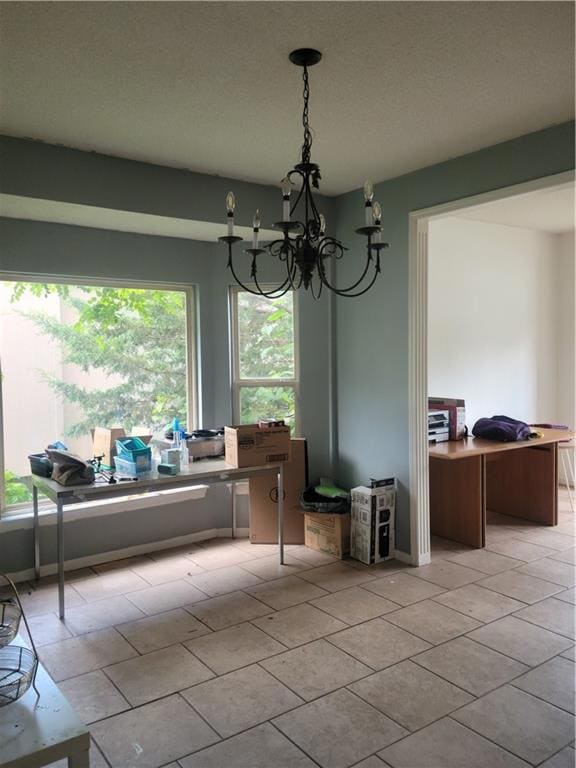
21533 W 122nd St Olathe, KS 66061
Estimated payment $2,401/month
Total Views
1,339
5
Beds
3.5
Baths
2,806
Sq Ft
$130
Price per Sq Ft
Highlights
- Spa
- Deck
- Recreation Room
- Millbrooke Elementary Rated A-
- Hearth Room
- Traditional Architecture
About This Home
Priced to sell! This 2 story home has so much to offer. Located near shopping, highways and top rated schools! This home is priced accordingly for some great sweat equity!
Listing Agent
ReeceNichols - Lees Summit Brokerage Phone: 816-935-2114 License #2003025815 Listed on: 05/13/2025

Home Details
Home Type
- Single Family
Est. Annual Taxes
- $4,665
Year Built
- Built in 1998
Lot Details
- 7,260 Sq Ft Lot
- Side Green Space
- Level Lot
HOA Fees
- $38 Monthly HOA Fees
Parking
- 2 Car Attached Garage
- Front Facing Garage
Home Design
- Traditional Architecture
- Frame Construction
- Composition Roof
Interior Spaces
- 2-Story Property
- Ceiling Fan
- Wood Burning Fireplace
- Thermal Windows
- Family Room
- Living Room
- Breakfast Room
- Formal Dining Room
- Recreation Room
- Finished Basement
- Bedroom in Basement
Kitchen
- Hearth Room
- Eat-In Kitchen
- Walk-In Pantry
- Built-In Electric Oven
- Dishwasher
- Disposal
Flooring
- Wood
- Carpet
- Vinyl
Bedrooms and Bathrooms
- 5 Bedrooms
- Walk-In Closet
- Double Vanity
- Spa Bath
Outdoor Features
- Spa
- Deck
Schools
- Cedar Creek Elementary School
- Olathe Northwest High School
Utilities
- Central Air
- Heat Pump System
- Satellite Dish
Listing and Financial Details
- Exclusions: Fireplace
- Assessor Parcel Number DP73850000-0029
- $0 special tax assessment
Community Details
Overview
- Estates Of Prairie Haven Subdivision
Recreation
- Community Pool
Map
Create a Home Valuation Report for This Property
The Home Valuation Report is an in-depth analysis detailing your home's value as well as a comparison with similar homes in the area
Home Values in the Area
Average Home Value in this Area
Tax History
| Year | Tax Paid | Tax Assessment Tax Assessment Total Assessment is a certain percentage of the fair market value that is determined by local assessors to be the total taxable value of land and additions on the property. | Land | Improvement |
|---|---|---|---|---|
| 2024 | $4,666 | $41,550 | $7,573 | $33,977 |
| 2023 | $4,843 | $42,217 | $6,889 | $35,328 |
| 2022 | $4,128 | $35,075 | $5,737 | $29,338 |
| 2021 | $4,005 | $32,407 | $5,737 | $26,670 |
| 2020 | $3,921 | $31,441 | $5,737 | $25,704 |
| 2019 | $3,987 | $31,751 | $5,737 | $26,014 |
| 2018 | $3,855 | $30,486 | $5,737 | $24,749 |
| 2017 | $3,739 | $29,268 | $5,218 | $24,050 |
| 2016 | $3,423 | $27,497 | $5,218 | $22,279 |
| 2015 | $3,240 | $26,059 | $5,218 | $20,841 |
| 2013 | -- | $24,369 | $5,187 | $19,182 |
Source: Public Records
Property History
| Date | Event | Price | Change | Sq Ft Price |
|---|---|---|---|---|
| 06/01/2025 06/01/25 | Pending | -- | -- | -- |
| 05/30/2025 05/30/25 | For Sale | $365,000 | +26.1% | $130 / Sq Ft |
| 12/19/2019 12/19/19 | Sold | -- | -- | -- |
| 11/04/2019 11/04/19 | Pending | -- | -- | -- |
| 10/15/2019 10/15/19 | For Sale | $289,500 | -- | $103 / Sq Ft |
Source: Heartland MLS
Purchase History
| Date | Type | Sale Price | Title Company |
|---|---|---|---|
| Warranty Deed | -- | Kansas City Title Inc | |
| Warranty Deed | -- | Ati Title Company |
Source: Public Records
Mortgage History
| Date | Status | Loan Amount | Loan Type |
|---|---|---|---|
| Open | $13,809 | FHA | |
| Open | $69,048 | FHA | |
| Open | $277,874 | FHA |
Source: Public Records
Similar Homes in Olathe, KS
Source: Heartland MLS
MLS Number: 2549448
APN: DP73850000-0029
Nearby Homes
- 12184 S Tallgrass Dr
- 21794 W 123rd Terrace
- 21732 W 122nd St
- 21320 W 123rd Ct
- 12421 S Parker Terrace
- 1310 N Leeview Cir
- 12001 S Tallgrass Dr Unit 203
- 11921 S Tallgrass Dr Unit 603
- 11921 S Tallgrass Dr Unit 602
- 11921 S Tallgrass Dr Unit 601
- 11921 S Tallgrass Dr Unit 600
- 12497 S Marion St
- 12147 S Monroe St
- 12337 S Clinton St
- 22049 W 121st St
- 11934 S Monroe St
- 12151 S Clinton St
- 11957 S Monroe St
- 12036 S Clinton St
- 11758 S Deer Run St

