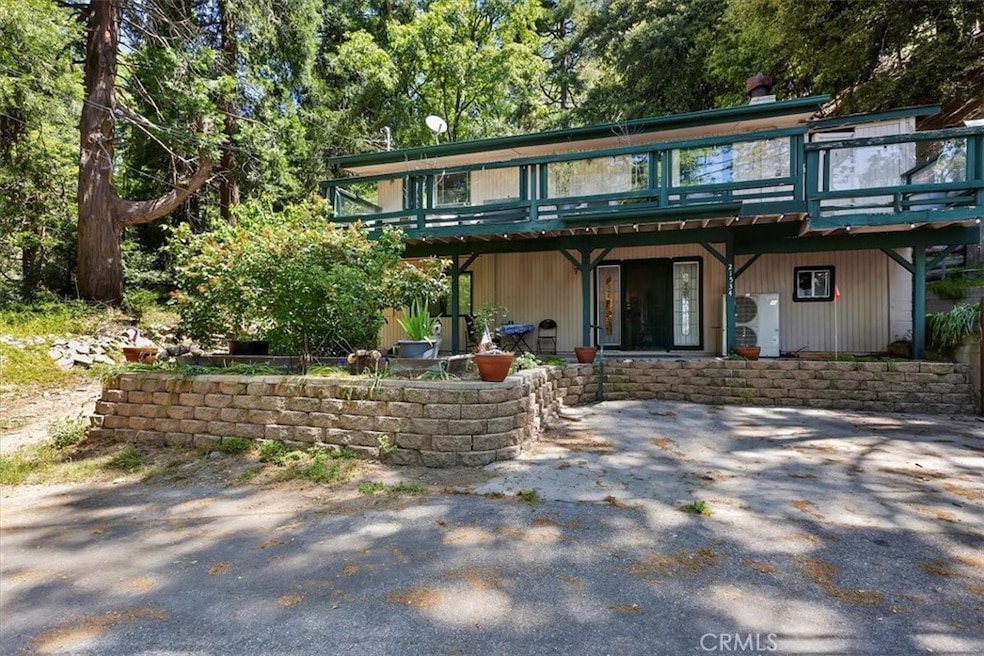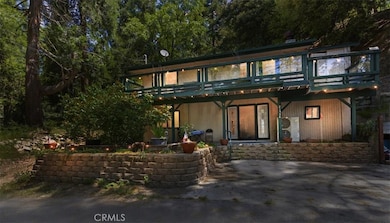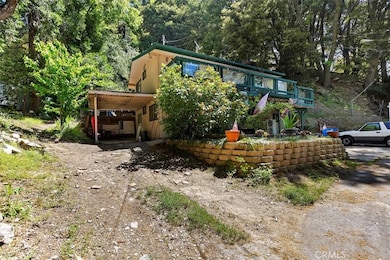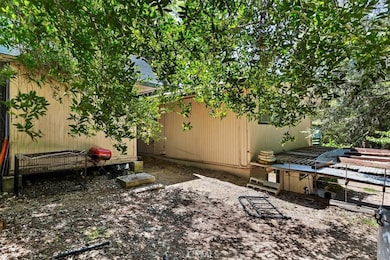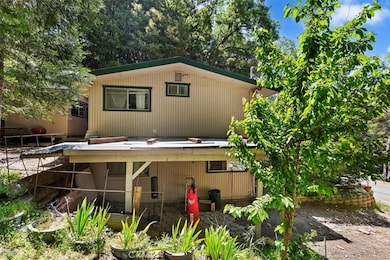
21534 Devils Canyon Rd Cedarpines Park, CA 92322
Estimated payment $2,401/month
Highlights
- Fishing
- Community Lake
- Granite Countertops
- Mountain View
- Main Floor Bedroom
- No HOA
About This Home
DON'T MISS OUT ON THIS GREAT MOUNTAIN HOME!! This cozy home features an open-concept kitchen and living room, complemented by two fireplaces. It includes three bedrooms—two downstairs and one upstairs—along with an upstairs laundry room equipped with a custom-built cedar closet and two full bathrooms. The large family room/loft upstairs, adorned with a custom cedar wood ceiling, is perfect for family time and entertaining. Additional amenities include an extra storage room and a detached workshop at the back of the house, ideal for use as an office, man cave, or she shed. Septic tank is 3 years new. Enjoy the stunning mountain and city light views from the great balcony/deck off the upstairs loft. The property offers ample, hard-to-find parking in front and on the side of the home. Located in a quiet, secluded area with a park within walking distance, close to local hiking trails and lakes. This home is ideal for full-time living or as a vacation retreat. The adjacent lot is included in this sale.
Listing Agent
COLDWELL BANKER BLACKSTONE RTY Brokerage Phone: 909-489-9816 License #01440811 Listed on: 05/27/2024

Co-Listing Agent
COLDWELL BANKER BLACKSTONE RTY Brokerage Phone: 909-489-9816 License #01748373
Home Details
Home Type
- Single Family
Est. Annual Taxes
- $4,674
Year Built
- Built in 1971
Lot Details
- 7,700 Sq Ft Lot
- Density is up to 1 Unit/Acre
- 0342192150000
- Property is zoned CF/RS-14M
Home Design
- Cabin
Interior Spaces
- 1,536 Sq Ft Home
- 1-Story Property
- Built-In Features
- Ceiling Fan
- Family Room with Fireplace
- Living Room with Fireplace
- Storage
- Laundry Room
- Mountain Views
Kitchen
- Electric Oven
- Electric Range
- Freezer
- Dishwasher
- Granite Countertops
Bedrooms and Bathrooms
- 3 Bedrooms | 2 Main Level Bedrooms
- 2 Full Bathrooms
- Bathtub with Shower
Parking
- Carport
- Parking Available
- Driveway
Outdoor Features
- Balcony
Utilities
- Cooling System Mounted To A Wall/Window
- Heating Available
- Septic Type Unknown
Listing and Financial Details
- Legal Lot and Block 13 / 7
- Tax Tract Number 108
- Assessor Parcel Number 0342192160000
- $995 per year additional tax assessments
- Seller Considering Concessions
Community Details
Overview
- No Home Owners Association
- Cedar Pines Park Subdivision
- Community Lake
- Near a National Forest
- Mountainous Community
- Property is near a preserve or public land
Recreation
- Fishing
- Water Sports
- Horse Trails
- Hiking Trails
- Bike Trail
Map
Home Values in the Area
Average Home Value in this Area
Tax History
| Year | Tax Paid | Tax Assessment Tax Assessment Total Assessment is a certain percentage of the fair market value that is determined by local assessors to be the total taxable value of land and additions on the property. | Land | Improvement |
|---|---|---|---|---|
| 2024 | $4,674 | $369,342 | $36,414 | $332,928 |
| 2023 | $4,616 | $362,100 | $35,700 | $326,400 |
| 2022 | $1,812 | $355,000 | $35,000 | $320,000 |
| 2021 | $1,790 | $122,505 | $30,626 | $91,879 |
| 2020 | $1,785 | $121,249 | $30,312 | $90,937 |
| 2019 | $1,746 | $118,872 | $29,718 | $89,154 |
| 2018 | $1,544 | $116,541 | $29,135 | $87,406 |
| 2017 | $1,517 | $114,256 | $28,564 | $85,692 |
| 2016 | $1,474 | $112,016 | $28,004 | $84,012 |
| 2015 | $1,459 | $110,333 | $27,583 | $82,750 |
| 2014 | $1,437 | $108,172 | $27,043 | $81,129 |
Property History
| Date | Event | Price | Change | Sq Ft Price |
|---|---|---|---|---|
| 04/23/2025 04/23/25 | Price Changed | $360,000 | 0.0% | $234 / Sq Ft |
| 01/10/2025 01/10/25 | Price Changed | $359,900 | -2.7% | $234 / Sq Ft |
| 10/03/2024 10/03/24 | Price Changed | $369,900 | -3.9% | $241 / Sq Ft |
| 09/11/2024 09/11/24 | Price Changed | $385,000 | -3.6% | $251 / Sq Ft |
| 07/03/2024 07/03/24 | Price Changed | $399,500 | -4.8% | $260 / Sq Ft |
| 06/21/2024 06/21/24 | Price Changed | $419,500 | -1.3% | $273 / Sq Ft |
| 05/27/2024 05/27/24 | For Sale | $425,000 | +18.1% | $277 / Sq Ft |
| 09/02/2021 09/02/21 | Sold | $360,000 | +3.0% | $234 / Sq Ft |
| 08/28/2021 08/28/21 | For Sale | $349,500 | 0.0% | $228 / Sq Ft |
| 07/11/2021 07/11/21 | Pending | -- | -- | -- |
| 06/07/2021 06/07/21 | Price Changed | $349,500 | -5.5% | $228 / Sq Ft |
| 05/28/2021 05/28/21 | For Sale | $370,000 | -- | $241 / Sq Ft |
Purchase History
| Date | Type | Sale Price | Title Company |
|---|---|---|---|
| Grant Deed | $360,000 | Stewart Title Of Ca Inc | |
| Grant Deed | $87,500 | Benefit Land Title Company | |
| Trustee Deed | $66,300 | Benefit Land Title Ins Co | |
| Grant Deed | $72,000 | Stewart Title Company |
Mortgage History
| Date | Status | Loan Amount | Loan Type |
|---|---|---|---|
| Open | $353,479 | FHA | |
| Previous Owner | $87,067 | FHA | |
| Previous Owner | $62,100 | Purchase Money Mortgage | |
| Closed | $3,450 | No Value Available |
About the Listing Agent
Mary's Other Listings
Source: California Regional Multiple Listing Service (CRMLS)
MLS Number: CV24106862
APN: 0342-192-16
- 21657 Vista Rd
- 21858 Fern Canyon Rd
- 21764 Peak Cir
- 21775 Vista Rd
- 21645 Jobs Peak Rd
- 21818 Vista Rd
- 21778 Ridge Dr
- 419 Hartman Cir
- 0 Peak Cir Unit IV25065114
- 0 Peak Cir Unit RW24236306
- 0 Peak Cir Unit HD24086567
- 0 Peak Cir Unit CV23013750
- 21450 Crest Forest Dr
- 443 Hartman Cir
- 0 Lakeland View Unit EV22167297
- 21524 Crest Forest Dr
- 700 Tower Heights Rd
- 356 Burnt Mill Canyon Rd
- 1 Tower Heights Rd
- 21906 Crest Forest Dr
