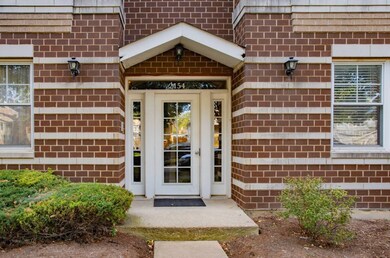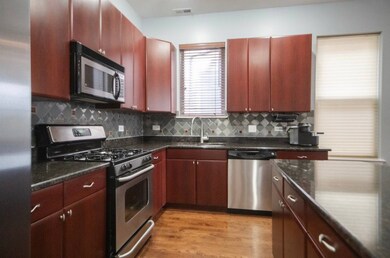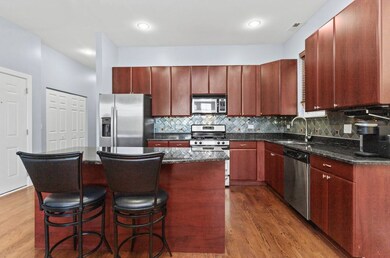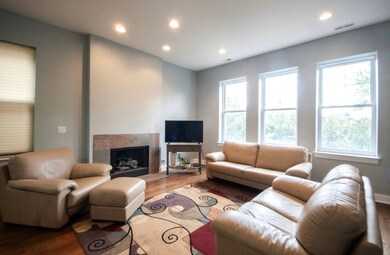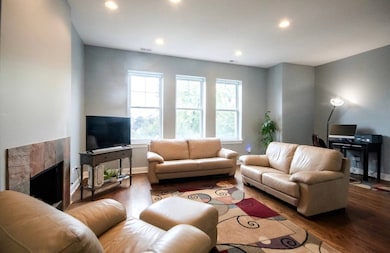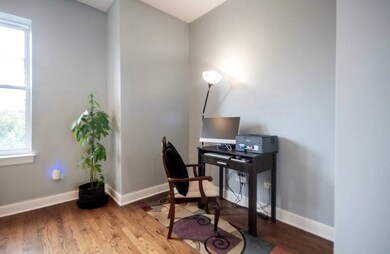2154 N Natchez Ave Unit 3N Chicago, IL 60707
Galewood NeighborhoodHighlights
- Deck
- Whirlpool Bathtub
- Laundry Room
- Wood Flooring
- Stainless Steel Appliances
- Forced Air Heating and Cooling System
About This Home
Rarely available 2 bed, 2 bath penthouse in the highly desirable Palmer Pointe. This bright, open-concept unit features hardwood floors throughout, 9'9" ceilings, a cozy gas fireplace, and a modern kitchen with 42" cabinets, granite countertops, large island, and stainless-steel appliances. Freshly painted (2024) with new light fixtures, ceiling fans, custom blinds, and new boiler & HVAC system. Spacious primary suite with his-and-hers closets and spa-like bath featuring a jacuzzi tub and walk-in shower. In-unit washer/dryer, private wood deck, and street parking available. Prime location near Metra, parks, shopping, and dining. Landlord will install curtains in the living room and replace window blinds on both windows prior to move-in. Rental requirements: Background & credit check required. Minimum income 2.5 rent. Landlord reference required. Application fee applies. $2,150 security deposit. Minimum 1-year lease. No pets.
Co-Listing Agent
Anastasiia Karvatska
KOMAR License #475216812
Property Details
Home Type
- Multi-Family
Year Built
- Built in 2006
Parking
- Off Alley Parking
Home Design
- Property Attached
- Entry on the 3rd floor
- Brick Exterior Construction
Interior Spaces
- 1,300 Sq Ft Home
- 1-Story Property
- Gas Log Fireplace
- Blinds
- Family Room
- Living Room with Fireplace
- Combination Dining and Living Room
Kitchen
- Range
- Microwave
- Dishwasher
- Stainless Steel Appliances
- Disposal
Flooring
- Wood
- Carpet
Bedrooms and Bathrooms
- 2 Bedrooms
- 2 Potential Bedrooms
- 2 Full Bathrooms
- Dual Sinks
- Whirlpool Bathtub
- Separate Shower
Laundry
- Laundry Room
- Dryer
- Washer
Outdoor Features
- Deck
Utilities
- Forced Air Heating and Cooling System
- Heating System Uses Natural Gas
- Lake Michigan Water
Listing and Financial Details
- Security Deposit $2,150
- Property Available on 1/1/26
- Rent includes water, scavenger, security, lawn care, snow removal
Community Details
Overview
- 6 Units
Pet Policy
- No Pets Allowed
Map
Property History
| Date | Event | Price | List to Sale | Price per Sq Ft | Prior Sale |
|---|---|---|---|---|---|
| 12/13/2025 12/13/25 | For Rent | $2,150 | 0.0% | -- | |
| 10/08/2024 10/08/24 | Sold | $285,000 | 0.0% | $219 / Sq Ft | View Prior Sale |
| 09/30/2024 09/30/24 | Pending | -- | -- | -- | |
| 09/26/2024 09/26/24 | For Sale | $285,000 | -- | $219 / Sq Ft |
Source: Midwest Real Estate Data (MRED)
MLS Number: 12532395
APN: 13-31-205-073-1005
- 2311 N Natchez Ave
- 2164 N Mobile Ave
- 2171 N Mobile Ave
- 2320 N Mulligan Ave
- 2164 N Melvina Ave
- 1937 N Normandy Ave
- 1906 N Nashville Ave
- 2335 N Merrimac Ave
- 2430 N Normandy Ave
- 2324 N Oak Park Ave
- 2435 N Rutherford Ave
- 1826 N Merrimac Ave
- 2146 N Mcvicker Ave
- 2119 N Mcvicker Ave
- 1712 N Nagle Ave
- 2218 N Newland Ave Unit 203
- 2539 N Newcastle Ave
- 1719 N Merrimac Ave
- 2554 N Oak Park Ave
- 1733 N Oak Park Ave
- 6533 W Palmer St
- 2321 N Oak Park Ave Unit 303
- 6832 W Medill Ave Unit 5
- 2443 N Oak Park Ave Unit 2
- 1636 N Nashville Ave
- 7006 W Medill Ave Unit 7006
- 7008 W Medill Ave Unit 7008
- 7008 W Medill Ave
- 7008 W Medill Ave Unit 7
- 7006 W Medill Ave
- 2306 N Mason Ave Unit 1R
- 1641 N Merrimac Ave Unit 1
- 6555 W North Ave Unit 204
- 2333 N Neva Ave Unit 413C
- 6235 W Diversey Ave Unit 2
- 2817-2851 N Natoma Ave
- 2708 N Newland Ave Unit G
- 1621 N Mcvicker Ave Unit 2
- 6035 W North Ave Unit 1E
- 2135 N Menard Ave Unit 3

