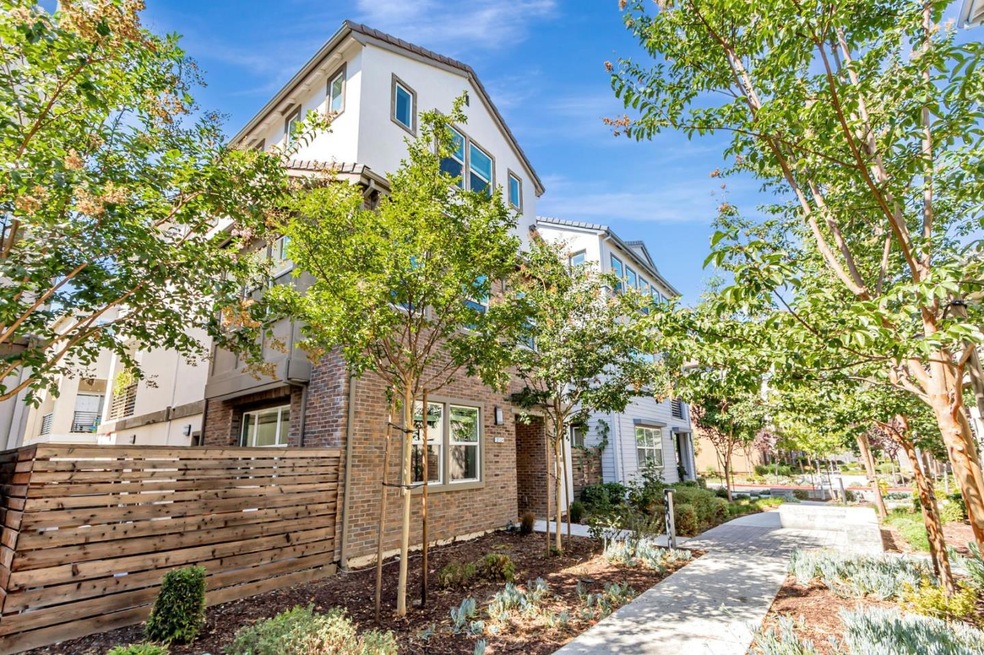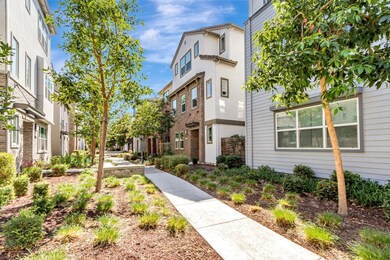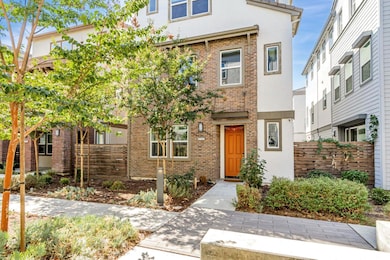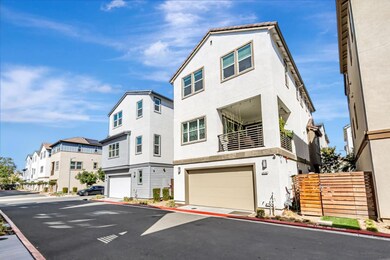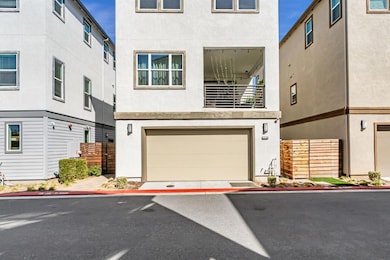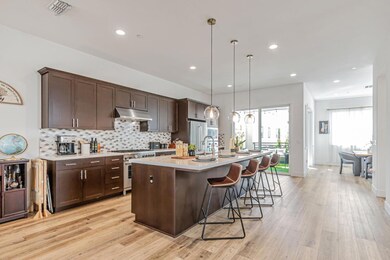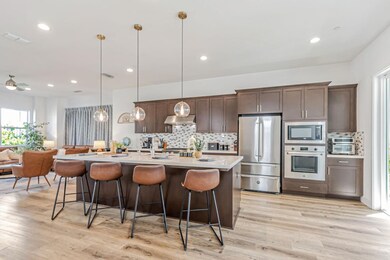2154 Pastoral Loop San Jose, CA 95122
Leyva NeighborhoodEstimated payment $10,828/month
Highlights
- Primary Bedroom Suite
- Soaking Tub in Primary Bathroom
- High Ceiling
- Silver Creek High School Rated A-
- Main Floor Bedroom
- Quartz Countertops
About This Home
Built in 2019, this beautifully upgraded east-facing single-family home offers luxury living with over $70K in custom finishes and a modern layout. Nestled in the prestigious Asana community, this pristine home features 4 spacious bedrooms and 3.5 bathrooms including a convenient 1BR/1BA suite on the ground floor, ideal for extended family or potential rental income. Step into an open-concept main level where the gourmet kitchen takes center stage, featuring high-end Italian appliances, quartz countertops, upgraded cabinetry, and an oversized island, and is seamlessly connected to the dining and living areas - perfect for entertaining or everyday living. Soaring ceilings, premium flooring, and large double-pane windows flood the home with natural light and tranquil views, while abundant nearby street parking and a spacious garage add everyday convenience. The luxurious primary suite is your personal retreat with a massive walk-in closet and a spa-inspired ensuite bathroom featuring a soaking tub and upgraded walk-in shower. Outdoor spaces include a covered patio and a professionally designed side yard. Additional highlights include a fully owned solar system, EV charger, water softener, and generous storage. Community includes a clubhouse, playground, garden, walking paths.
Home Details
Home Type
- Single Family
Est. Annual Taxes
- $18,419
Year Built
- Built in 2019
Lot Details
- 2,474 Sq Ft Lot
- Zoning described as R1
HOA Fees
- $198 Monthly HOA Fees
Parking
- 2 Car Attached Garage
- On-Street Parking
Home Design
- Slab Foundation
- Composition Roof
Interior Spaces
- 2,867 Sq Ft Home
- 3-Story Property
- High Ceiling
- Dining Area
- Storage Room
- Fire Sprinkler System
Kitchen
- Open to Family Room
- Electric Oven
- Range Hood
- Microwave
- Dishwasher
- Kitchen Island
- Quartz Countertops
- Disposal
Bedrooms and Bathrooms
- 4 Bedrooms
- Main Floor Bedroom
- Primary Bedroom Suite
- Walk-In Closet
- Remodeled Bathroom
- Bathroom on Main Level
- Soaking Tub in Primary Bathroom
- Soaking Tub
Laundry
- Laundry Room
- Laundry on upper level
- Washer and Dryer
Eco-Friendly Details
- Solar owned by seller
Utilities
- Forced Air Heating and Cooling System
- Water Softener is Owned
Community Details
- Association fees include common area electricity, common area gas, landscaping / gardening, maintenance - common area, recreation facility, reserves
- Asana Homeowners Association
- Built by Asana
- Electric Vehicle Charging Station
Listing and Financial Details
- Assessor Parcel Number 670-47-026
Map
Home Values in the Area
Average Home Value in this Area
Tax History
| Year | Tax Paid | Tax Assessment Tax Assessment Total Assessment is a certain percentage of the fair market value that is determined by local assessors to be the total taxable value of land and additions on the property. | Land | Improvement |
|---|---|---|---|---|
| 2025 | $18,419 | $1,307,996 | $710,868 | $597,128 |
| 2024 | $18,419 | $1,282,350 | $696,930 | $585,420 |
| 2023 | $18,085 | $1,257,207 | $683,265 | $573,942 |
| 2022 | $19,259 | $1,232,557 | $669,868 | $562,689 |
| 2021 | $17,127 | $1,208,390 | $656,734 | $551,656 |
| 2020 | $9,137 | $625,464 | $166,464 | $459,000 |
| 2019 | $2,689 | $163,200 | $163,200 | $0 |
| 2018 | $2,258 | $396,039 | $396,039 | $0 |
Property History
| Date | Event | Price | List to Sale | Price per Sq Ft |
|---|---|---|---|---|
| 10/27/2025 10/27/25 | Pending | -- | -- | -- |
| 09/24/2025 09/24/25 | For Sale | $1,729,000 | -- | $603 / Sq Ft |
Purchase History
| Date | Type | Sale Price | Title Company |
|---|---|---|---|
| Grant Deed | $1,196,000 | First American Title Company |
Mortgage History
| Date | Status | Loan Amount | Loan Type |
|---|---|---|---|
| Open | $956,800 | New Conventional |
Source: MLSListings
MLS Number: ML82022617
APN: 670-47-026
- 2629 Whispering Hills Cir Unit 2629
- 2574 Whispering Hills Cir Unit 2574
- 2629 Whispering Hills Dr
- 1842 Quimby Rd Unit 1842
- 2666 Hesselbein Way
- 2991 Vanport Dr
- 2805 Gavilan Dr
- 2708 Glen Ferguson Cir
- 2552 Castleton Dr
- 2837 Burdick Way
- 000 Gilham Way
- 3211 Pentland Ct
- 2244 Lanai Ave
- 1868 Bagpipe Way
- 2036 Cunningham Ave
- 2271 Pumpherston Ct
- 2955 Vineyard Park Dr
- 3016 Shadow Springs Place Unit 113
- 2544 Glenrio Dr
- 3241 Shadow Park Place
