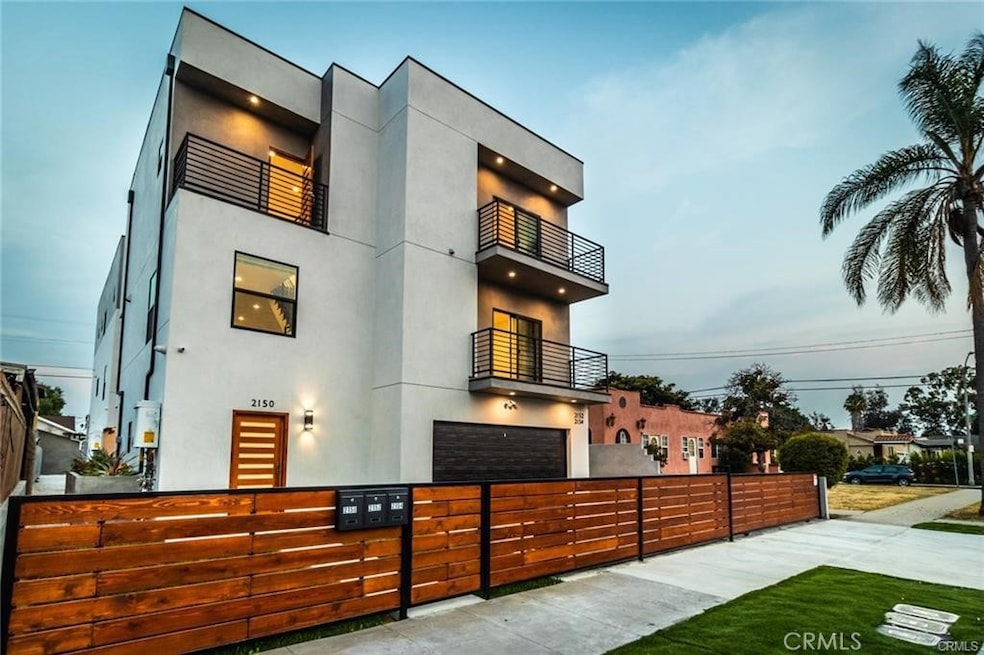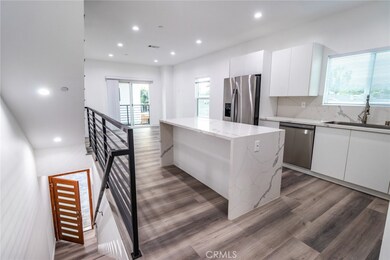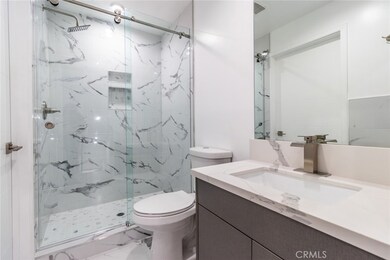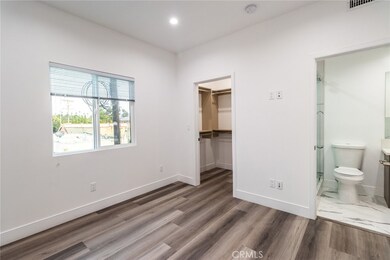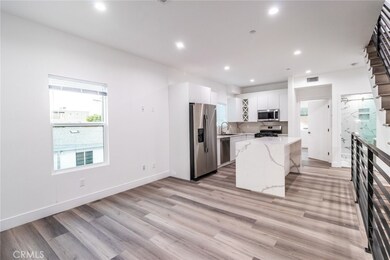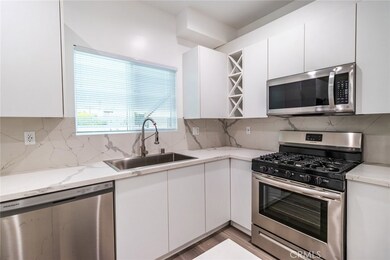2154 S West View St Los Angeles, CA 90016
Mid-City NeighborhoodHighlights
- Primary Bedroom Suite
- Contemporary Architecture
- Private Yard
- Gated Parking
- Main Floor Primary Bedroom
- No HOA
About This Home
2154 S West View is a premium triplex consisting of a massive 1,727 SF, 3-story townhome style units 5 bedrooms and 5 bathrooms. Built in 2020 offering washer & dryers, stainless steel appliances, balconies with stunning views, European kitchen cabinets, 9’ ceilings, walk-in showers, top-notch back framed windows, convenient built-in storage, 100% waterproof flooring and spacious, open floorplans. On the first floor offers a full on-suite, second floor features kitchen area, living and two bedrooms and third floor features 4th and 5th bedroom. Unit is pre-wired cable and internet in every room, camera HD security system w/ TV monitor, a motorized security driveway gate, 2 assigned tandem attached garage parking spaces, separate meters for gas, water & electric! Located 5 minutes from Culver City and the countless hotspots in the area, including the trendy Helms Bakery District!
Listing Agent
PowerStone Real Estate Brokerage Phone: 949-533-7030 License #01132565 Listed on: 04/04/2024
Property Details
Home Type
- Multi-Family
Year Built
- Built in 2020
Lot Details
- 5,985 Sq Ft Lot
- 1 Common Wall
- Block Wall Fence
- Stucco Fence
- Fence is in good condition
- Landscaped
- Sprinklers on Timer
- Private Yard
- Garden
- Back and Front Yard
- Density is 6-10 Units/Acre
Parking
- 2 Car Attached Garage
- Parking Available
- Front Facing Garage
- Tandem Garage
- Single Garage Door
- Garage Door Opener
- Brick Driveway
- Gated Parking
- Assigned Parking
Home Design
- Triplex
- Contemporary Architecture
- Flat Roof Shape
Interior Spaces
- 1,727 Sq Ft Home
- 3-Story Property
- Family Room
- Living Room
Kitchen
- Six Burner Stove
- Microwave
- Freezer
- Dishwasher
Flooring
- Laminate
- Tile
Bedrooms and Bathrooms
- 5 Bedrooms | 1 Primary Bedroom on Main
- Primary Bedroom Suite
- Double Master Bedroom
- Walk-In Closet
- 5 Full Bathrooms
- Quartz Bathroom Countertops
- Dual Sinks
- Bathtub with Shower
- Walk-in Shower
- Exhaust Fan In Bathroom
Laundry
- Laundry Room
- Laundry on upper level
- Dryer
- Washer
Home Security
- Alarm System
- Carbon Monoxide Detectors
- Fire and Smoke Detector
Additional Features
- Exterior Lighting
- Central Heating and Cooling System
Listing and Financial Details
- Security Deposit $5,800
- 12-Month Minimum Lease Term
- Available 4/4/24
- Tax Lot 55
- Tax Tract Number 67
- Assessor Parcel Number 5062022015
Community Details
Overview
- No Home Owners Association
- $200 HOA Transfer Fee
- 3 Units
Pet Policy
- Limit on the number of pets
- Pet Size Limit
- Pet Deposit $250
- Dogs and Cats Allowed
- Breed Restrictions
Map
Source: California Regional Multiple Listing Service (CRMLS)
MLS Number: OC24067254
- 2151 S West View St
- 2041 S Palm Grove Ave
- 2332 S Highland Ave
- 2006 S Harcourt Ave
- 1914 S West View St
- 2142 S Rimpau Blvd
- 1920 S Rimpau Blvd
- 2329 Vineyard Ave
- 1938 S Harcourt Ave
- 4925 W 20th St
- 4935 W 20th St
- 4809 W Adams Blvd
- 2115 S Mansfield Ave
- 2014 Claudina Ave
- 2235 S Mansfield Ave
- 2531 Hillcrest Dr
- 5047 W 21st St
- 1940 Claudina Ave
- 2312 S Orange Dr
- 4814 Pickford St
