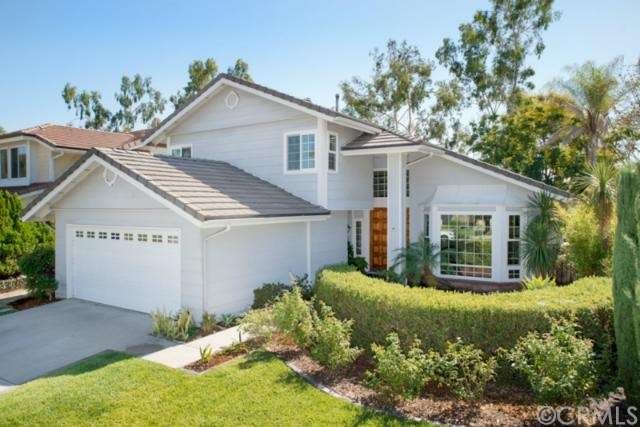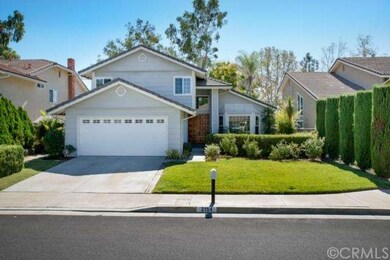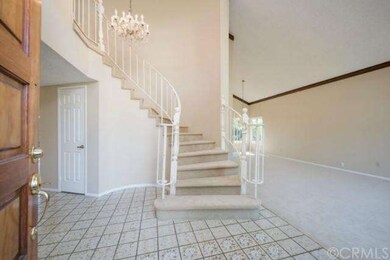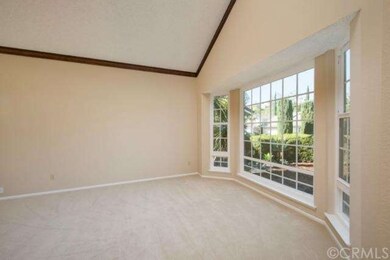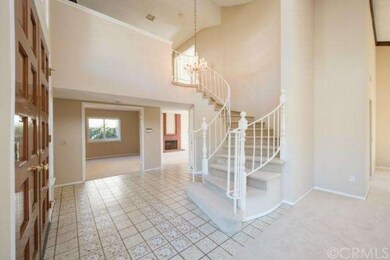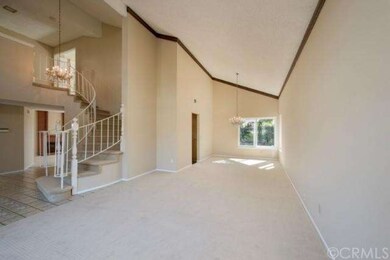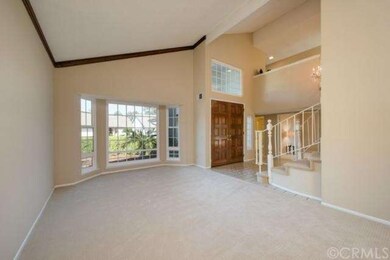
2154 Seaview Dr Fullerton, CA 92833
Sunny Hills NeighborhoodHighlights
- Private Pool
- Primary Bedroom Suite
- Clubhouse
- Laguna Road Elementary School Rated A
- City Lights View
- Cathedral Ceiling
About This Home
As of March 2019Excellent Location in Coyote Hills Estates - You will love this interior location, elevated above a greenbelt and walking path with no neighbors behind! You’ll be just around the corner from the community pool, spa and park and can enjoy the peek-a-boo view of city lights and the Disneyland fireworks nightly. The spacious and open floor plan includes: A grand foyer, spiral staircase, first floor bedroom and full bathroom, large living room a separate family room, spacious kitchen with lots of storage and counter space, master suite with a walk-in closet and oval soaking tub, and lots linen storage. Upgrades include: Energy efficient dual pane windows, six panel doors, a new water heater, fresh paint, new carpet, and closet organizers. The Fullerton Coyote Hills Estates offer many amenities including: Tennis courts, two pools, a spa, a club house, two parks with playgrounds and opens spaces, and lots of recreational paths. The central location offers easy access to the Fullerton Loop, fine dining, shopping, golf, public transportation and strategically centered between Los Angeles and Orange Counties. It’s time to call the Coyote Hills Estates home your home.
Last Agent to Sell the Property
Circa Properties, Inc. License #01272061 Listed on: 10/08/2014

Home Details
Home Type
- Single Family
Est. Annual Taxes
- $10,349
Year Built
- Built in 1979
Lot Details
- 6,098 Sq Ft Lot
- Lot Dimensions are 108x26
- Northeast Facing Home
- Block Wall Fence
HOA Fees
- $100 Monthly HOA Fees
Parking
- 2 Car Attached Garage
- Parking Available
- Unassigned Parking
Property Views
- City Lights
- Neighborhood
Home Design
- Turnkey
- Slab Foundation
- Interior Block Wall
- Tile Roof
- Copper Plumbing
- Stucco
Interior Spaces
- 2,246 Sq Ft Home
- 2-Story Property
- Bar
- Dry Bar
- Beamed Ceilings
- Cathedral Ceiling
- Ceiling Fan
- Double Pane Windows
- Double Door Entry
- Living Room with Fireplace
- Family or Dining Combination
Kitchen
- Breakfast Bar
- Electric Range
- Water Line To Refrigerator
- Dishwasher
- Ceramic Countertops
- Disposal
Flooring
- Carpet
- Tile
Bedrooms and Bathrooms
- 4 Bedrooms
- Main Floor Bedroom
- Primary Bedroom Suite
- 3 Full Bathrooms
Laundry
- Laundry Room
- Laundry in Garage
Home Security
- Carbon Monoxide Detectors
- Fire and Smoke Detector
Pool
- Private Pool
- Spa
Outdoor Features
- Concrete Porch or Patio
- Exterior Lighting
- Rain Gutters
Utilities
- Central Heating and Cooling System
- Vented Exhaust Fan
- High-Efficiency Water Heater
Listing and Financial Details
- Tax Lot 41
- Tax Tract Number 10064
- Assessor Parcel Number 28813124
Community Details
Overview
- Coyote Hills Estates Association, Phone Number (714) 634-0611
Amenities
- Clubhouse
Recreation
- Tennis Courts
- Community Playground
- Community Pool
- Community Spa
- Bike Trail
Ownership History
Purchase Details
Home Financials for this Owner
Home Financials are based on the most recent Mortgage that was taken out on this home.Purchase Details
Home Financials for this Owner
Home Financials are based on the most recent Mortgage that was taken out on this home.Purchase Details
Home Financials for this Owner
Home Financials are based on the most recent Mortgage that was taken out on this home.Purchase Details
Home Financials for this Owner
Home Financials are based on the most recent Mortgage that was taken out on this home.Purchase Details
Purchase Details
Home Financials for this Owner
Home Financials are based on the most recent Mortgage that was taken out on this home.Similar Homes in Fullerton, CA
Home Values in the Area
Average Home Value in this Area
Purchase History
| Date | Type | Sale Price | Title Company |
|---|---|---|---|
| Interfamily Deed Transfer | -- | Solidifi Us Inc | |
| Grant Deed | $860,000 | Provident Title Company | |
| Grant Deed | $700,000 | Chicago Title Company | |
| Interfamily Deed Transfer | -- | Fidelity National Title Co | |
| Quit Claim Deed | $300,000 | None Available | |
| Grant Deed | $391,500 | Lawyers Title Company |
Mortgage History
| Date | Status | Loan Amount | Loan Type |
|---|---|---|---|
| Open | $451,750 | New Conventional | |
| Closed | $460,000 | New Conventional | |
| Previous Owner | $560,000 | New Conventional | |
| Previous Owner | $250,700 | New Conventional | |
| Previous Owner | $256,152 | New Conventional | |
| Previous Owner | $300,700 | Unknown | |
| Previous Owner | $300,000 | No Value Available | |
| Previous Owner | $242,800 | Stand Alone First | |
| Previous Owner | $238,800 | Unknown |
Property History
| Date | Event | Price | Change | Sq Ft Price |
|---|---|---|---|---|
| 03/26/2019 03/26/19 | Sold | $860,000 | +0.1% | $375 / Sq Ft |
| 02/18/2019 02/18/19 | Pending | -- | -- | -- |
| 02/10/2019 02/10/19 | For Sale | $859,000 | +22.7% | $375 / Sq Ft |
| 11/13/2014 11/13/14 | Sold | $700,000 | 0.0% | $312 / Sq Ft |
| 10/14/2014 10/14/14 | Pending | -- | -- | -- |
| 10/08/2014 10/08/14 | For Sale | $700,000 | -- | $312 / Sq Ft |
Tax History Compared to Growth
Tax History
| Year | Tax Paid | Tax Assessment Tax Assessment Total Assessment is a certain percentage of the fair market value that is determined by local assessors to be the total taxable value of land and additions on the property. | Land | Improvement |
|---|---|---|---|---|
| 2024 | $10,349 | $940,533 | $749,529 | $191,004 |
| 2023 | $10,101 | $922,092 | $734,833 | $187,259 |
| 2022 | $10,039 | $904,012 | $720,424 | $183,588 |
| 2021 | $9,863 | $886,287 | $706,298 | $179,989 |
| 2020 | $9,886 | $877,200 | $699,056 | $178,144 |
| 2019 | $8,483 | $754,172 | $583,194 | $170,978 |
| 2018 | $8,356 | $739,385 | $571,759 | $167,626 |
| 2017 | $8,216 | $724,888 | $560,548 | $164,340 |
| 2016 | $8,045 | $710,675 | $549,557 | $161,118 |
| 2015 | $7,819 | $700,000 | $541,302 | $158,698 |
| 2014 | $5,246 | $471,437 | $306,182 | $165,255 |
Agents Affiliated with this Home
-

Seller's Agent in 2019
Phebe Kim
Real Gem Properties
(714) 318-2454
13 Total Sales
-

Buyer's Agent in 2019
Matthew Welch
Ignite RE Group
(562) 822-1182
113 Total Sales
-

Seller's Agent in 2014
Cristal Drake
Circa Properties, Inc.
(714) 423-7525
3 in this area
90 Total Sales
-

Seller Co-Listing Agent in 2014
David Drake
Circa Properties, Inc.
(714) 928-4030
3 in this area
73 Total Sales
Map
Source: California Regional Multiple Listing Service (CRMLS)
MLS Number: PW14216716
APN: 288-131-24
- 1930 Brooke Ln
- 2320 Leggett Ln
- 2350 Coventry Cir Unit 24
- 2018 Wren Way
- 2260 Ardemore Dr
- 2312 Camino Recondito
- 2501 Tiffany Place
- 1655 Valley Ln
- 1809 Yermo Place
- 2690 Camino Del Sol
- 1809 Celeste Ln
- 2580 Crown Way
- 1755 Avenida Selva Unit 60
- 2108 Via Caliente
- 2161 S Ferrier Ct
- 1615 Via Linda Unit 16
- 1516 Mesa Verde
- 502 S Andrew Ln
- 2107 Root St
- 2142 Root St
