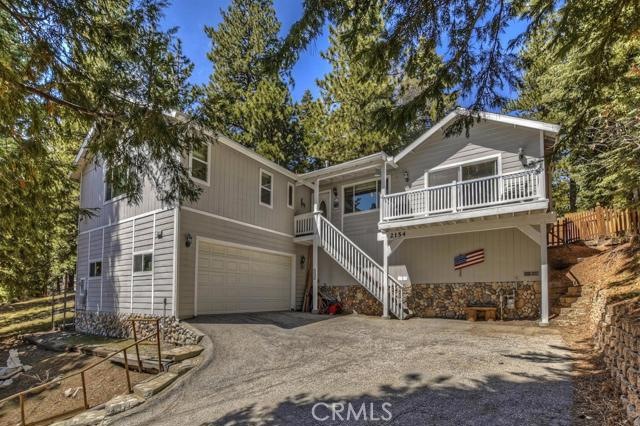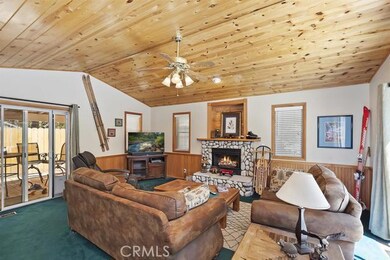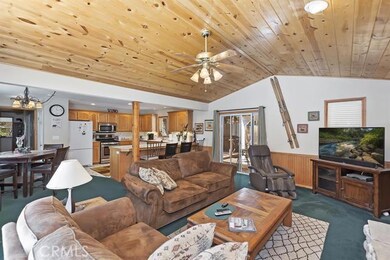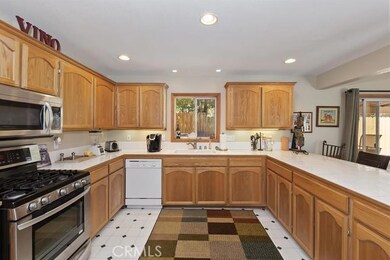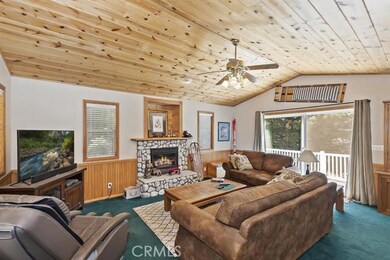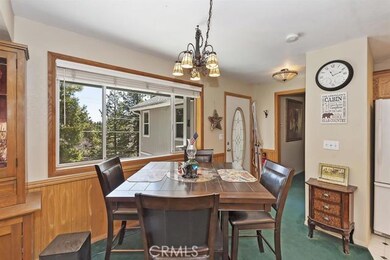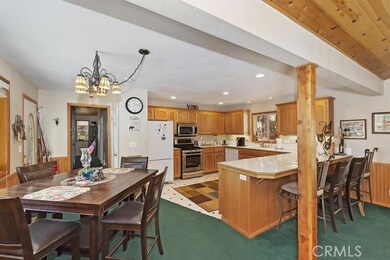
2154 Wilderness Rd Running Springs, CA 92382
Highlights
- Panoramic View
- Breakfast Area or Nook
- Laundry Room
- Custom Home
- 2 Car Attached Garage
- Central Heating
About This Home
As of August 2020Nice custom 3 bedroom 2 bath home all on one level view. Open layout living room & kitchen with stainless steel appliances large island with seating. Living room with beautiful tongue & grove pine ceilings stone fireplace outdoor deck off living room to enjoy the breathtaking views. Hallway includes a closet for washer and dryer hookups. Backyard includes a wooden deck, perfect for Barbecuing on those summer days with friends and family. Master Bedroom with ensuite bathroom dual sinks & soaking tub wake up each morning in the master bedroom to a view peaking through the trees into the mountains. Backyard is fenced for kids & pets.National Forest with hiking trails is located right across the street minutes from Running Springs Village , Snow Valley Resort , SkyPark and Big Bear Village & Lake. Attached 2 car garage located on a street that is plowed first.
Last Agent to Sell the Property
Albert Talavera
RE/MAX LAKESIDE Listed on: 04/17/2020
Last Buyer's Agent
Derek Leistra
Better Homes and Gardens LakeView Realty License #01339891

Home Details
Home Type
- Single Family
Est. Annual Taxes
- $4,503
Year Built
- Built in 2001
Lot Details
- 8,046 Sq Ft Lot
Parking
- 2 Car Attached Garage
- Parking Available
- Parking Deck
Property Views
- Panoramic
- Mountain
Home Design
- Custom Home
- Composition Roof
Interior Spaces
- 1,608 Sq Ft Home
- 1-Story Property
Kitchen
- Breakfast Area or Nook
- Breakfast Bar
- Gas Oven
- Microwave
- Dishwasher
Bedrooms and Bathrooms
- 3 Bedrooms
- 2 Full Bathrooms
Laundry
- Laundry Room
- Laundry in Carport
Utilities
- Central Heating
- Natural Gas Connected
Community Details
- Upper Rowco Subdivision
Listing and Financial Details
- Tax Lot 221
- Tax Tract Number 5091
- Assessor Parcel Number 0328344140000
Ownership History
Purchase Details
Home Financials for this Owner
Home Financials are based on the most recent Mortgage that was taken out on this home.Purchase Details
Home Financials for this Owner
Home Financials are based on the most recent Mortgage that was taken out on this home.Purchase Details
Home Financials for this Owner
Home Financials are based on the most recent Mortgage that was taken out on this home.Purchase Details
Home Financials for this Owner
Home Financials are based on the most recent Mortgage that was taken out on this home.Purchase Details
Home Financials for this Owner
Home Financials are based on the most recent Mortgage that was taken out on this home.Purchase Details
Home Financials for this Owner
Home Financials are based on the most recent Mortgage that was taken out on this home.Purchase Details
Purchase Details
Home Financials for this Owner
Home Financials are based on the most recent Mortgage that was taken out on this home.Purchase Details
Home Financials for this Owner
Home Financials are based on the most recent Mortgage that was taken out on this home.Purchase Details
Home Financials for this Owner
Home Financials are based on the most recent Mortgage that was taken out on this home.Similar Homes in the area
Home Values in the Area
Average Home Value in this Area
Purchase History
| Date | Type | Sale Price | Title Company |
|---|---|---|---|
| Grant Deed | $339,000 | Stewart Title Of Ca Inc | |
| Grant Deed | $249,000 | Wfg Title Company | |
| Interfamily Deed Transfer | -- | None Available | |
| Interfamily Deed Transfer | -- | Title 365 | |
| Grant Deed | $230,000 | Title 365 | |
| Interfamily Deed Transfer | -- | First American Title Company | |
| Interfamily Deed Transfer | -- | First American Title Company | |
| Interfamily Deed Transfer | -- | -- | |
| Grant Deed | $215,000 | First American | |
| Grant Deed | $195,000 | First American Title Ins Co | |
| Grant Deed | $18,000 | First American Title Co |
Mortgage History
| Date | Status | Loan Amount | Loan Type |
|---|---|---|---|
| Open | $328,830 | New Conventional | |
| Previous Owner | $150,000 | New Conventional | |
| Previous Owner | $100,000 | Adjustable Rate Mortgage/ARM | |
| Previous Owner | $184,000 | New Conventional | |
| Previous Owner | $142,500 | New Conventional | |
| Previous Owner | $172,801 | Unknown | |
| Previous Owner | $172,000 | Purchase Money Mortgage | |
| Previous Owner | $126,750 | No Value Available | |
| Previous Owner | $89,250 | Construction | |
| Previous Owner | $13,000 | Seller Take Back |
Property History
| Date | Event | Price | Change | Sq Ft Price |
|---|---|---|---|---|
| 08/11/2020 08/11/20 | Sold | $339,000 | 0.0% | $211 / Sq Ft |
| 07/04/2020 07/04/20 | Pending | -- | -- | -- |
| 04/17/2020 04/17/20 | For Sale | $339,000 | +36.1% | $211 / Sq Ft |
| 05/15/2015 05/15/15 | Sold | $249,000 | 0.0% | $155 / Sq Ft |
| 03/16/2015 03/16/15 | Pending | -- | -- | -- |
| 03/16/2015 03/16/15 | For Sale | $249,000 | +8.3% | $155 / Sq Ft |
| 11/15/2013 11/15/13 | Sold | $230,000 | 0.0% | $115 / Sq Ft |
| 10/01/2013 10/01/13 | Pending | -- | -- | -- |
| 08/27/2013 08/27/13 | Price Changed | $230,000 | -8.0% | $115 / Sq Ft |
| 07/25/2013 07/25/13 | For Sale | $249,900 | -- | $125 / Sq Ft |
Tax History Compared to Growth
Tax History
| Year | Tax Paid | Tax Assessment Tax Assessment Total Assessment is a certain percentage of the fair market value that is determined by local assessors to be the total taxable value of land and additions on the property. | Land | Improvement |
|---|---|---|---|---|
| 2025 | $4,503 | $366,944 | $55,041 | $311,903 |
| 2024 | $4,503 | $359,749 | $53,962 | $305,787 |
| 2023 | $4,451 | $352,695 | $52,904 | $299,791 |
| 2022 | $4,365 | $345,780 | $51,867 | $293,913 |
| 2021 | $4,317 | $339,000 | $50,850 | $288,150 |
| 2020 | $3,575 | $273,638 | $41,046 | $232,592 |
| 2019 | $3,486 | $268,272 | $40,241 | $228,031 |
| 2018 | $3,294 | $263,012 | $39,452 | $223,560 |
| 2017 | $3,235 | $257,854 | $38,678 | $219,176 |
| 2016 | $3,137 | $252,798 | $37,920 | $214,878 |
| 2015 | $2,862 | $234,595 | $28,151 | $206,444 |
| 2014 | $2,814 | $230,000 | $27,600 | $202,400 |
Agents Affiliated with this Home
-
A
Seller's Agent in 2020
Albert Talavera
RE/MAX
-
D
Buyer's Agent in 2020
Derek Leistra
Better Homes and Gardens LakeView Realty
-
K
Seller's Agent in 2015
Karen O'Brien
BRUIN TROJAN REALTY, INC.
-
L
Seller's Agent in 2013
Louana Salcedo
RE/MAX MASTERS
-

Buyer's Agent in 2013
Raynee Ceja
The Kennedys
(909) 337-9999
22 Total Sales
Map
Source: California Regional Multiple Listing Service (CRMLS)
MLS Number: RW2200456
APN: 0328-344-14
- 31510 Overhill Dr
- 31506 Circle View Dr
- 31505 Circle View Dr
- 31449 Onacrest Dr
- 31510 Valley Ridge Dr
- 31533 Circle View Dr
- 31434 Circle View Dr
- 31460 Easy St
- 31364 Overhill Dr
- 31721 Wagon Wheel Dr
- 31438 Easy St
- 31661 Wagon Wheel Dr
- 31557 Wagon Wheel Dr
- 0 Bear Dr Unit IV25050620
- 31701 Christmas Tree Ln
- 31785 Wagon Wheel Dr
- 31306 Circle View Dr
- 0 Valley View Dr
- 31297 All View Dr
- 31686 Luring Pines Cir
