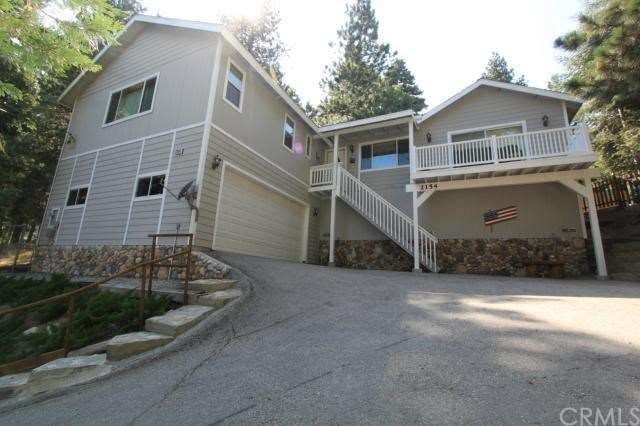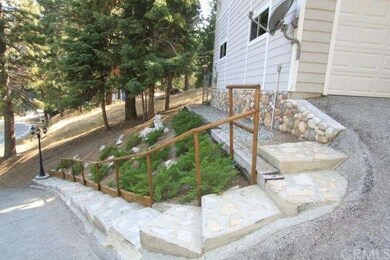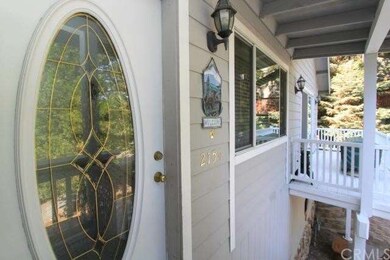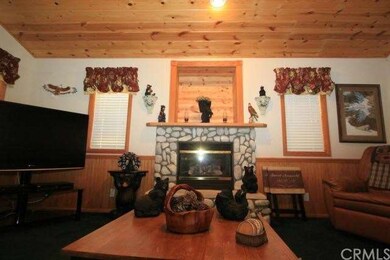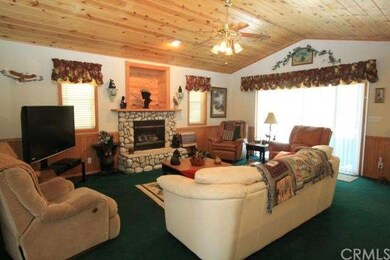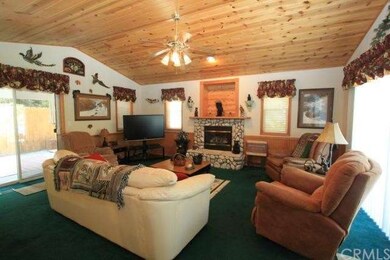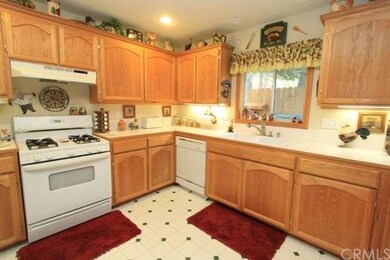
2154 Wilderness Rd Running Springs, CA 92382
Highlights
- No Units Above
- View of Trees or Woods
- Deck
- Custom Home
- Open Floorplan
- Wooded Lot
About This Home
As of August 2020PRICE REDUCED!!! STANDARD SALE!! The quintessential woodland home located at 2154 Wilderness Rd. in the small town of Running Springs is the perfect getaway or year round place to escape from the busyness of the Southern California lifestyle. It's location makes it convenient to run a quick errand yet, it is tucked away in the woodlands to enjoy the tranquility of nature at its best. As you pull into the driveway you'll notice the beautiful craftsmanship of this 2001 built home. The garage is on the first level and one story above opens up to the entire level of the home.All three bedrooms and baths are in immaculate condition. You can enjoy the movie themed bedroom to have guests enjoy or explore the 'huntsman' bedroom w/ the adventurous sportsman theme. The country themed master bedroom has vaulted Knotty Pine ceilings w/ ceiling fans in each room.The master bath includes a jacuzzi to relax in the evenings. Opening up the mornings to the spacious kitchen with a gas stove and long breakfast bar can make any meal with guests feel warm and inviting.The family room is the gathering of movie time and good old fashion communication by a gas fireplace in the winter featuring a 52' flat screen HDTV is a must included. The patio has ambiance to entertain.
Last Agent to Sell the Property
Louana Salcedo
RE/MAX MASTERS License #01378407 Listed on: 07/25/2013

Home Details
Home Type
- Single Family
Est. Annual Taxes
- $4,503
Year Built
- Built in 2001
Lot Details
- 8,046 Sq Ft Lot
- Rural Setting
- East Facing Home
- Wood Fence
- Chain Link Fence
- Steep Slope
- Wooded Lot
- Private Yard
- Garden
- Front Yard
Parking
- 2 Car Direct Access Garage
- Parking Available
- Garage Door Opener
- Gravel Driveway
Property Views
- Woods
- Bluff
Home Design
- Custom Home
- Craftsman Architecture
- Cottage
- Turnkey
- Composition Roof
Interior Spaces
- 2,000 Sq Ft Home
- Open Floorplan
- Furnished
- Wainscoting
- Cathedral Ceiling
- Ceiling Fan
- Recessed Lighting
- Double Pane Windows
- Family Room with Fireplace
- Storage
- Carpet
Kitchen
- Gas Oven
- Gas Cooktop
- Microwave
- Freezer
- Dishwasher
- Tile Countertops
- Disposal
Bedrooms and Bathrooms
- 3 Bedrooms
- All Upper Level Bedrooms
- Walk-In Closet
- 2 Full Bathrooms
Laundry
- Laundry Room
- Dryer
- Washer
Home Security
- Carbon Monoxide Detectors
- Fire and Smoke Detector
Accessible Home Design
- Accessible Parking
Outdoor Features
- Living Room Balcony
- Deck
- Wood patio
- Exterior Lighting
- Outdoor Grill
- Rain Gutters
- Porch
Utilities
- Central Heating and Cooling System
- Water Heater
- Satellite Dish
Community Details
- No Home Owners Association
- Mountainous Community
Listing and Financial Details
- Tax Lot 221
- Tax Tract Number 5091
- Assessor Parcel Number 0328344140000
Ownership History
Purchase Details
Home Financials for this Owner
Home Financials are based on the most recent Mortgage that was taken out on this home.Purchase Details
Home Financials for this Owner
Home Financials are based on the most recent Mortgage that was taken out on this home.Purchase Details
Home Financials for this Owner
Home Financials are based on the most recent Mortgage that was taken out on this home.Purchase Details
Home Financials for this Owner
Home Financials are based on the most recent Mortgage that was taken out on this home.Purchase Details
Home Financials for this Owner
Home Financials are based on the most recent Mortgage that was taken out on this home.Purchase Details
Home Financials for this Owner
Home Financials are based on the most recent Mortgage that was taken out on this home.Purchase Details
Purchase Details
Home Financials for this Owner
Home Financials are based on the most recent Mortgage that was taken out on this home.Purchase Details
Home Financials for this Owner
Home Financials are based on the most recent Mortgage that was taken out on this home.Purchase Details
Home Financials for this Owner
Home Financials are based on the most recent Mortgage that was taken out on this home.Similar Homes in the area
Home Values in the Area
Average Home Value in this Area
Purchase History
| Date | Type | Sale Price | Title Company |
|---|---|---|---|
| Grant Deed | $339,000 | Stewart Title Of Ca Inc | |
| Grant Deed | $249,000 | Wfg Title Company | |
| Interfamily Deed Transfer | -- | None Available | |
| Interfamily Deed Transfer | -- | Title 365 | |
| Grant Deed | $230,000 | Title 365 | |
| Interfamily Deed Transfer | -- | First American Title Company | |
| Interfamily Deed Transfer | -- | First American Title Company | |
| Interfamily Deed Transfer | -- | -- | |
| Grant Deed | $215,000 | First American | |
| Grant Deed | $195,000 | First American Title Ins Co | |
| Grant Deed | $18,000 | First American Title Co |
Mortgage History
| Date | Status | Loan Amount | Loan Type |
|---|---|---|---|
| Open | $328,830 | New Conventional | |
| Previous Owner | $150,000 | New Conventional | |
| Previous Owner | $100,000 | Adjustable Rate Mortgage/ARM | |
| Previous Owner | $184,000 | New Conventional | |
| Previous Owner | $142,500 | New Conventional | |
| Previous Owner | $172,801 | Unknown | |
| Previous Owner | $172,000 | Purchase Money Mortgage | |
| Previous Owner | $126,750 | No Value Available | |
| Previous Owner | $89,250 | Construction | |
| Previous Owner | $13,000 | Seller Take Back |
Property History
| Date | Event | Price | Change | Sq Ft Price |
|---|---|---|---|---|
| 08/11/2020 08/11/20 | Sold | $339,000 | 0.0% | $211 / Sq Ft |
| 07/04/2020 07/04/20 | Pending | -- | -- | -- |
| 04/17/2020 04/17/20 | For Sale | $339,000 | +36.1% | $211 / Sq Ft |
| 05/15/2015 05/15/15 | Sold | $249,000 | 0.0% | $155 / Sq Ft |
| 03/16/2015 03/16/15 | Pending | -- | -- | -- |
| 03/16/2015 03/16/15 | For Sale | $249,000 | +8.3% | $155 / Sq Ft |
| 11/15/2013 11/15/13 | Sold | $230,000 | 0.0% | $115 / Sq Ft |
| 10/01/2013 10/01/13 | Pending | -- | -- | -- |
| 08/27/2013 08/27/13 | Price Changed | $230,000 | -8.0% | $115 / Sq Ft |
| 07/25/2013 07/25/13 | For Sale | $249,900 | -- | $125 / Sq Ft |
Tax History Compared to Growth
Tax History
| Year | Tax Paid | Tax Assessment Tax Assessment Total Assessment is a certain percentage of the fair market value that is determined by local assessors to be the total taxable value of land and additions on the property. | Land | Improvement |
|---|---|---|---|---|
| 2025 | $4,503 | $366,944 | $55,041 | $311,903 |
| 2024 | $4,503 | $359,749 | $53,962 | $305,787 |
| 2023 | $4,451 | $352,695 | $52,904 | $299,791 |
| 2022 | $4,365 | $345,780 | $51,867 | $293,913 |
| 2021 | $4,317 | $339,000 | $50,850 | $288,150 |
| 2020 | $3,575 | $273,638 | $41,046 | $232,592 |
| 2019 | $3,486 | $268,272 | $40,241 | $228,031 |
| 2018 | $3,294 | $263,012 | $39,452 | $223,560 |
| 2017 | $3,235 | $257,854 | $38,678 | $219,176 |
| 2016 | $3,137 | $252,798 | $37,920 | $214,878 |
| 2015 | $2,862 | $234,595 | $28,151 | $206,444 |
| 2014 | $2,814 | $230,000 | $27,600 | $202,400 |
Agents Affiliated with this Home
-
A
Seller's Agent in 2020
Albert Talavera
RE/MAX
-
D
Buyer's Agent in 2020
Derek Leistra
Better Homes and Gardens LakeView Realty
-
K
Seller's Agent in 2015
Karen O'Brien
BRUIN TROJAN REALTY, INC.
-
L
Seller's Agent in 2013
Louana Salcedo
RE/MAX MASTERS
-

Buyer's Agent in 2013
Raynee Ceja
The Kennedys
(909) 337-9999
22 Total Sales
Map
Source: California Regional Multiple Listing Service (CRMLS)
MLS Number: IV13147718
APN: 0328-344-14
- 31510 Overhill Dr
- 31506 Circle View Dr
- 31505 Circle View Dr
- 31449 Onacrest Dr
- 31510 Valley Ridge Dr
- 31533 Circle View Dr
- 31434 Circle View Dr
- 31460 Easy St
- 31364 Overhill Dr
- 31721 Wagon Wheel Dr
- 31438 Easy St
- 31661 Wagon Wheel Dr
- 31557 Wagon Wheel Dr
- 0 Bear Dr Unit IV25050620
- 31701 Christmas Tree Ln
- 31785 Wagon Wheel Dr
- 31306 Circle View Dr
- 0 Valley View Dr
- 31297 All View Dr
- 31686 Luring Pines Cir
