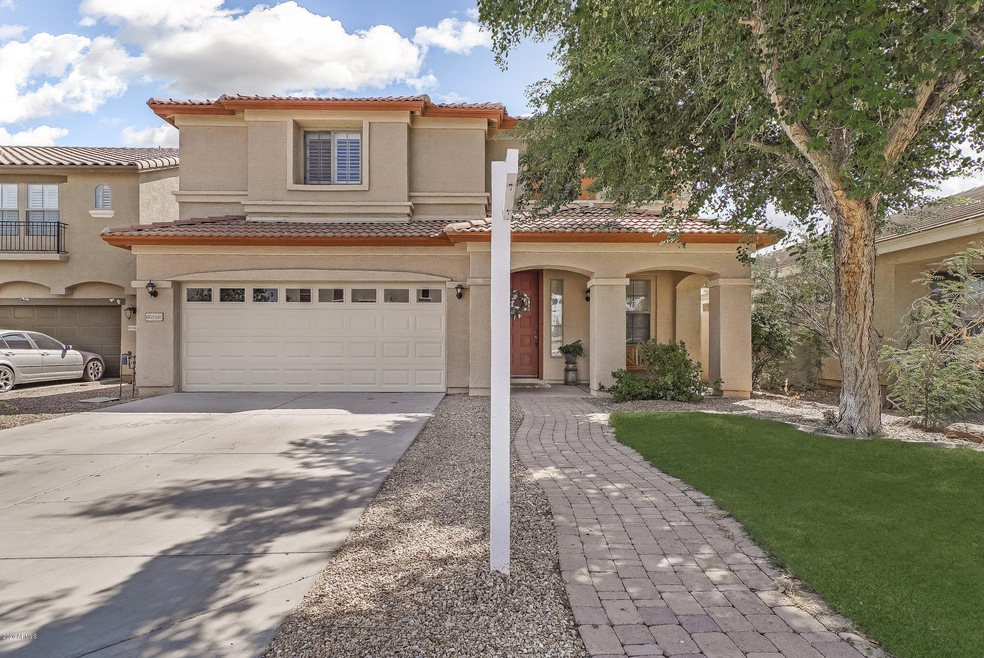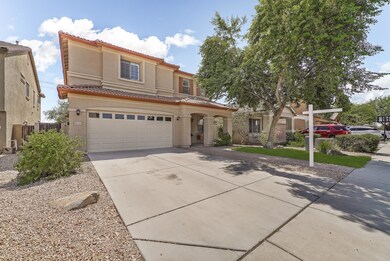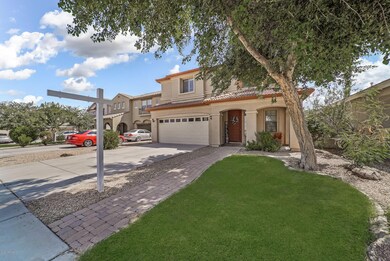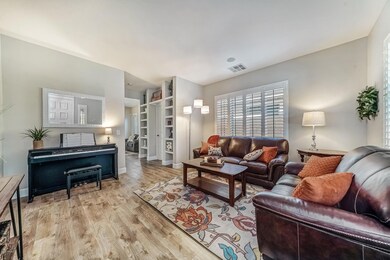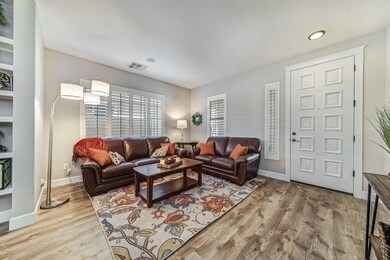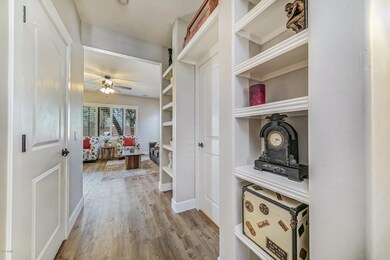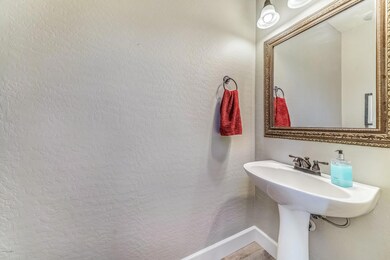
21543 E Estrella Rd Queen Creek, AZ 85142
Highlights
- Mountain View
- Granite Countertops
- Eat-In Kitchen
- Jack Barnes Elementary School Rated A-
- Covered patio or porch
- Double Pane Windows
About This Home
As of September 2023This home is beautiful, updated and move in ready! Featuring 5 bedrooms, 3.5 bathrooms with a basement! The home shows off new luxury vinyl plank flooring and new carpet throughout, along with upgraded baseboards! In the basement you will find a full bedroom and full bathroom. The kitchen shows off granite counter tops with tile backsplash, and stainless steel appliances. This home is pre wired for a security system and surround sound.
Last Agent to Sell the Property
Janine Igliane
Keller Williams Realty East Valley License #SA646592000 Listed on: 09/03/2020
Home Details
Home Type
- Single Family
Est. Annual Taxes
- $2,660
Year Built
- Built in 2007
Lot Details
- 5,400 Sq Ft Lot
- Block Wall Fence
- Front and Back Yard Sprinklers
- Grass Covered Lot
HOA Fees
- $76 Monthly HOA Fees
Parking
- 2 Car Garage
- Garage Door Opener
Home Design
- Wood Frame Construction
- Tile Roof
- Stucco
Interior Spaces
- 3,108 Sq Ft Home
- 2-Story Property
- Ceiling height of 9 feet or more
- Ceiling Fan
- Double Pane Windows
- Mountain Views
- Washer and Dryer Hookup
- Finished Basement
Kitchen
- Eat-In Kitchen
- <<builtInMicrowave>>
- Kitchen Island
- Granite Countertops
Flooring
- Carpet
- Tile
- Vinyl
Bedrooms and Bathrooms
- 5 Bedrooms
- Primary Bathroom is a Full Bathroom
- 3.5 Bathrooms
- Dual Vanity Sinks in Primary Bathroom
- Bathtub With Separate Shower Stall
Outdoor Features
- Covered patio or porch
- Built-In Barbecue
Schools
- Queen Creek Elementary School
- Queen Creek Middle School
- Queen Creek High School
Utilities
- Zoned Heating and Cooling System
- Heating System Uses Natural Gas
- High Speed Internet
- Cable TV Available
Listing and Financial Details
- Tax Lot 3
- Assessor Parcel Number 304-62-225
Community Details
Overview
- Association fees include ground maintenance, street maintenance
- Nauvoo Station Association, Phone Number (480) 422-0888
- Built by Holmes Homes
- Nauvoo Station Subdivision
Recreation
- Community Playground
Ownership History
Purchase Details
Home Financials for this Owner
Home Financials are based on the most recent Mortgage that was taken out on this home.Purchase Details
Home Financials for this Owner
Home Financials are based on the most recent Mortgage that was taken out on this home.Purchase Details
Home Financials for this Owner
Home Financials are based on the most recent Mortgage that was taken out on this home.Purchase Details
Home Financials for this Owner
Home Financials are based on the most recent Mortgage that was taken out on this home.Purchase Details
Similar Homes in the area
Home Values in the Area
Average Home Value in this Area
Purchase History
| Date | Type | Sale Price | Title Company |
|---|---|---|---|
| Warranty Deed | $524,900 | Capital Title | |
| Warranty Deed | $400,000 | United Title Agency Llc | |
| Warranty Deed | $265,000 | Magnus Title Agency | |
| Warranty Deed | $179,900 | First American Title Ins Co | |
| Cash Sale Deed | $2,350,000 | First American Title Ins Co |
Mortgage History
| Date | Status | Loan Amount | Loan Type |
|---|---|---|---|
| Open | $515,392 | FHA | |
| Closed | $26,245 | New Conventional | |
| Previous Owner | $400,000 | VA | |
| Previous Owner | $248,200 | Adjustable Rate Mortgage/ARM | |
| Previous Owner | $260,200 | FHA | |
| Previous Owner | $168,610 | FHA |
Property History
| Date | Event | Price | Change | Sq Ft Price |
|---|---|---|---|---|
| 09/15/2023 09/15/23 | Sold | $524,900 | 0.0% | $169 / Sq Ft |
| 07/23/2023 07/23/23 | Pending | -- | -- | -- |
| 07/21/2023 07/21/23 | Price Changed | $524,900 | 0.0% | $169 / Sq Ft |
| 07/14/2023 07/14/23 | Price Changed | $524,990 | -2.8% | $169 / Sq Ft |
| 06/28/2023 06/28/23 | Price Changed | $539,990 | -1.8% | $174 / Sq Ft |
| 06/16/2023 06/16/23 | For Sale | $549,990 | +37.5% | $177 / Sq Ft |
| 10/20/2020 10/20/20 | Sold | $400,000 | 0.0% | $129 / Sq Ft |
| 10/16/2020 10/16/20 | For Sale | $400,000 | 0.0% | $129 / Sq Ft |
| 09/05/2020 09/05/20 | Pending | -- | -- | -- |
| 08/25/2020 08/25/20 | For Sale | $400,000 | +50.9% | $129 / Sq Ft |
| 04/02/2014 04/02/14 | Sold | $265,000 | 0.0% | $85 / Sq Ft |
| 02/27/2014 02/27/14 | Pending | -- | -- | -- |
| 12/19/2013 12/19/13 | Price Changed | $264,900 | -3.7% | $85 / Sq Ft |
| 11/25/2013 11/25/13 | For Sale | $275,000 | -- | $88 / Sq Ft |
Tax History Compared to Growth
Tax History
| Year | Tax Paid | Tax Assessment Tax Assessment Total Assessment is a certain percentage of the fair market value that is determined by local assessors to be the total taxable value of land and additions on the property. | Land | Improvement |
|---|---|---|---|---|
| 2025 | $2,963 | $27,619 | -- | -- |
| 2024 | $2,891 | $26,304 | -- | -- |
| 2023 | $2,891 | $40,220 | $8,040 | $32,180 |
| 2022 | $2,808 | $30,080 | $6,010 | $24,070 |
| 2021 | $2,874 | $27,580 | $5,510 | $22,070 |
| 2020 | $2,686 | $25,010 | $5,000 | $20,010 |
| 2019 | $2,660 | $22,270 | $4,450 | $17,820 |
| 2018 | $2,574 | $20,610 | $4,120 | $16,490 |
| 2017 | $2,424 | $20,130 | $4,020 | $16,110 |
| 2016 | $2,439 | $19,650 | $3,930 | $15,720 |
| 2015 | $2,039 | $18,860 | $3,770 | $15,090 |
Agents Affiliated with this Home
-
Raquel Vidal

Buyer's Agent in 2023
Raquel Vidal
My Home Group Real Estate
(602) 663-3000
1 in this area
53 Total Sales
-
J
Seller's Agent in 2020
Janine Igliane
Keller Williams Realty East Valley
-
Zachary Markee

Buyer's Agent in 2020
Zachary Markee
MAR-KEY Real Estate
(480) 688-9628
2 in this area
98 Total Sales
-
Rachael Richards

Seller's Agent in 2014
Rachael Richards
RHouse Realty
(480) 460-2300
304 Total Sales
-
Ben Quillinan
B
Seller Co-Listing Agent in 2014
Ben Quillinan
RHouse Realty
(480) 270-5782
-
Rex Coleman

Buyer's Agent in 2014
Rex Coleman
HomeSmart
(480) 332-0603
13 Total Sales
Map
Source: Arizona Regional Multiple Listing Service (ARMLS)
MLS Number: 6125305
APN: 304-62-225
- 21433 E Ocotillo Rd
- 21720 E Domingo Rd
- 21752 E Estrella Rd
- 21752 E Domingo Rd
- 21362 E Puesta Del Sol
- 21521 S 215th Place
- 21352 E Domingo Rd
- 22301 S 214th St
- 21778 E Escalante Rd
- 21303 E Estrella Rd
- 21240 E Puesta Del Sol
- 21559 E Russet Rd
- 22634 E Roundup Way
- 22609 E Roundup Way
- 21243 E Stone Crest Dr
- 21401 E Russet Rd
- 21774 E Camacho Rd
- 21525 E Camacho Rd
- 22609 S 214th Way
- 18138 E Creosote Ln
