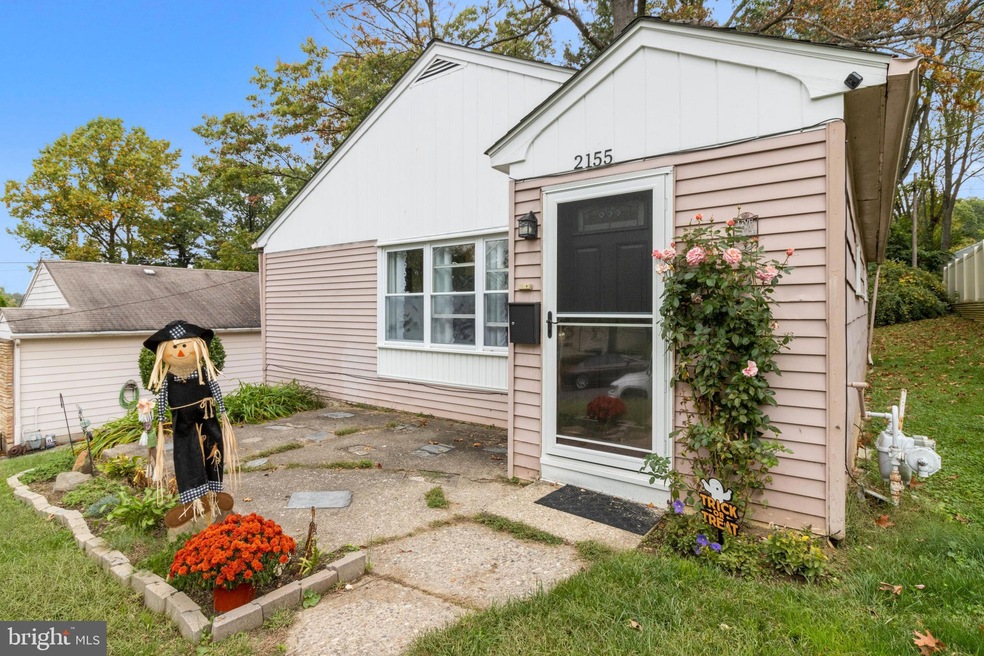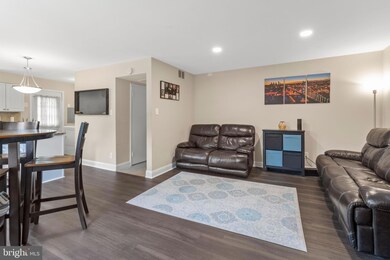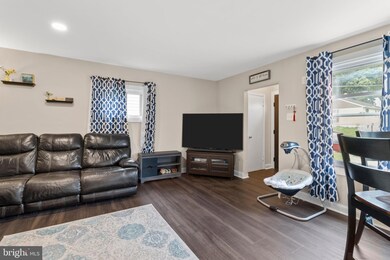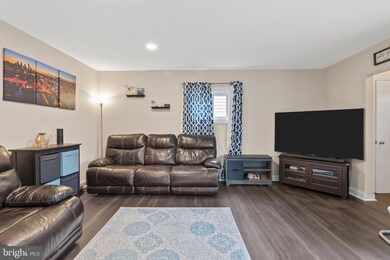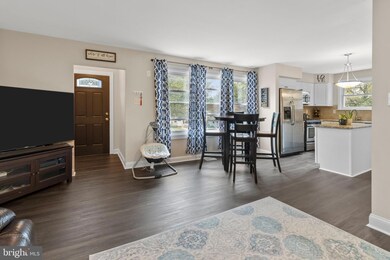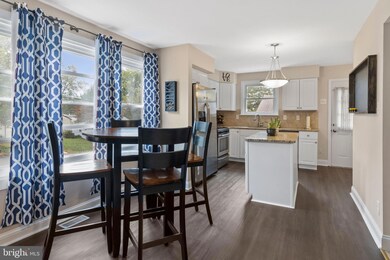
2155 Curtis Ave Abington, PA 19001
Abington NeighborhoodEstimated Value: $332,894 - $368,000
Highlights
- Deck
- Rambler Architecture
- No HOA
- Highland School Rated A-
- Attic
- Breakfast Area or Nook
About This Home
As of November 2021Location, location, location! This charming 1 story rancher is located half block from Highland Elementary and walking distance to 2 train stations. The house offers 3 bedrooms and 1.5 baths, open concept kitchen/living room. Master bedroom has its own powder room. There is a spacious backyard with plenty of room for entertainment. This house has newer roof (2017), HVAC (2017), new front door (2021), new floor in the kitchen and living room (2021) and many more! Schedule your showing today!
Home Details
Home Type
- Single Family
Est. Annual Taxes
- $3,728
Year Built
- Built in 1951
Lot Details
- 6,250 Sq Ft Lot
- Lot Dimensions are 50.00 x 0.00
Home Design
- Rambler Architecture
- Shingle Roof
Interior Spaces
- 1,072 Sq Ft Home
- Property has 1 Level
- Living Room
- Dining Room
- Crawl Space
- Laundry on main level
- Attic
Kitchen
- Breakfast Area or Nook
- Built-In Microwave
- Dishwasher
- Disposal
Bedrooms and Bathrooms
- 3 Main Level Bedrooms
- En-Suite Primary Bedroom
Parking
- Driveway
- On-Street Parking
Outdoor Features
- Deck
- Patio
Schools
- Highland Elementary School
- Abington Junior Middle School
- Abington Senior High School
Utilities
- Forced Air Heating and Cooling System
- 100 Amp Service
- Natural Gas Water Heater
Community Details
- No Home Owners Association
- Highlands Subdivision
Listing and Financial Details
- Tax Lot 010
- Assessor Parcel Number 30-00-12384-006
Ownership History
Purchase Details
Home Financials for this Owner
Home Financials are based on the most recent Mortgage that was taken out on this home.Purchase Details
Home Financials for this Owner
Home Financials are based on the most recent Mortgage that was taken out on this home.Purchase Details
Home Financials for this Owner
Home Financials are based on the most recent Mortgage that was taken out on this home.Purchase Details
Purchase Details
Similar Homes in the area
Home Values in the Area
Average Home Value in this Area
Purchase History
| Date | Buyer | Sale Price | Title Company |
|---|---|---|---|
| Nolter Alexander | $275,000 | Bucks County Abstract Services | |
| Taing Peter | $204,000 | None Available | |
| Shrestha Ruby | $195,000 | -- | |
| Pascucci Cynthia A | $88,000 | -- | |
| Smith Real Estate Partnership | -- | -- |
Mortgage History
| Date | Status | Borrower | Loan Amount |
|---|---|---|---|
| Open | Nolter Alexander | $266,750 | |
| Previous Owner | Rajbhandari Minoj Man | $187,200 | |
| Previous Owner | Shrestha Ruby | $185,250 | |
| Previous Owner | Pascucci Cynthia A | $0 |
Property History
| Date | Event | Price | Change | Sq Ft Price |
|---|---|---|---|---|
| 11/30/2021 11/30/21 | Sold | $275,000 | +2.2% | $257 / Sq Ft |
| 10/25/2021 10/25/21 | Pending | -- | -- | -- |
| 10/14/2021 10/14/21 | For Sale | $269,000 | +31.9% | $251 / Sq Ft |
| 05/18/2017 05/18/17 | Sold | $204,000 | -0.4% | $190 / Sq Ft |
| 04/04/2017 04/04/17 | Pending | -- | -- | -- |
| 12/07/2016 12/07/16 | For Sale | $204,905 | -- | $191 / Sq Ft |
Tax History Compared to Growth
Tax History
| Year | Tax Paid | Tax Assessment Tax Assessment Total Assessment is a certain percentage of the fair market value that is determined by local assessors to be the total taxable value of land and additions on the property. | Land | Improvement |
|---|---|---|---|---|
| 2024 | $4,151 | $89,620 | $39,570 | $50,050 |
| 2023 | $3,978 | $89,620 | $39,570 | $50,050 |
| 2022 | $3,850 | $89,620 | $39,570 | $50,050 |
| 2021 | $3,642 | $89,620 | $39,570 | $50,050 |
| 2020 | $3,590 | $89,620 | $39,570 | $50,050 |
| 2019 | $3,590 | $89,620 | $39,570 | $50,050 |
| 2018 | $3,590 | $89,620 | $39,570 | $50,050 |
| 2017 | $3,485 | $89,620 | $39,570 | $50,050 |
| 2016 | $3,450 | $89,620 | $39,570 | $50,050 |
| 2015 | $3,242 | $89,620 | $39,570 | $50,050 |
| 2014 | $3,242 | $89,620 | $39,570 | $50,050 |
Agents Affiliated with this Home
-
Marta Pilip

Seller's Agent in 2021
Marta Pilip
RE/MAX
8 in this area
124 Total Sales
-
Matthew Laurie

Buyer's Agent in 2021
Matthew Laurie
Keller Williams Real Estate-Langhorne
(215) 791-0144
1 in this area
30 Total Sales
-
Al Cianfarini

Seller's Agent in 2017
Al Cianfarini
RE/MAX
(215) 517-8800
18 in this area
94 Total Sales
-
Shawn Lowery

Buyer's Agent in 2017
Shawn Lowery
EXP Realty, LLC
(215) 527-7294
1 in this area
53 Total Sales
Map
Source: Bright MLS
MLS Number: PAMC2001089
APN: 30-00-12384-006
- 2154 Clearview Ave
- 1504 Grovania Ave
- 2242 Clearview Ave
- 2085 Keith Rd
- 1566 Rockwell Rd
- 2112 Woodland Rd
- 1551 Prospect Ave
- 1431 Wheatsheaf Ln
- 1569 Prospect Ave
- 1625 Washington Ave
- 0 Franklin Ave Unit PAMC2112668
- 2338 Hamilton Ave
- 2020 Butler Ave
- 1413 High Ave
- 1664 Old York Rd
- 1632 Edge Hill Rd
- 1125 Tyson Ave
- 1123 Cumberland Rd
- 0 Fairview Ave
- 2179 Susquehanna Rd
- 2155 Curtis Ave
- 2159 Curtis Ave
- 2151 Curtis Ave
- 2147 Curtis Ave
- 2150 Clearview Ave
- 2158 Clearview Ave
- 1425 Grovania Ave
- 1421 Grovania Ave
- 1429 Grovania Ave
- 2143 Curtis Ave
- 2146 Clearview Ave
- 1433 Grovania Ave Unit 42
- 2152 Curtis Ave
- 2156 Curtis Ave
- 2148 Curtis Ave
- 2142 Clearview Ave
- 2160 Curtis Ave
- 2144 Curtis Ave
- 2139 Curtis Ave
- 1437 Grovania Ave
