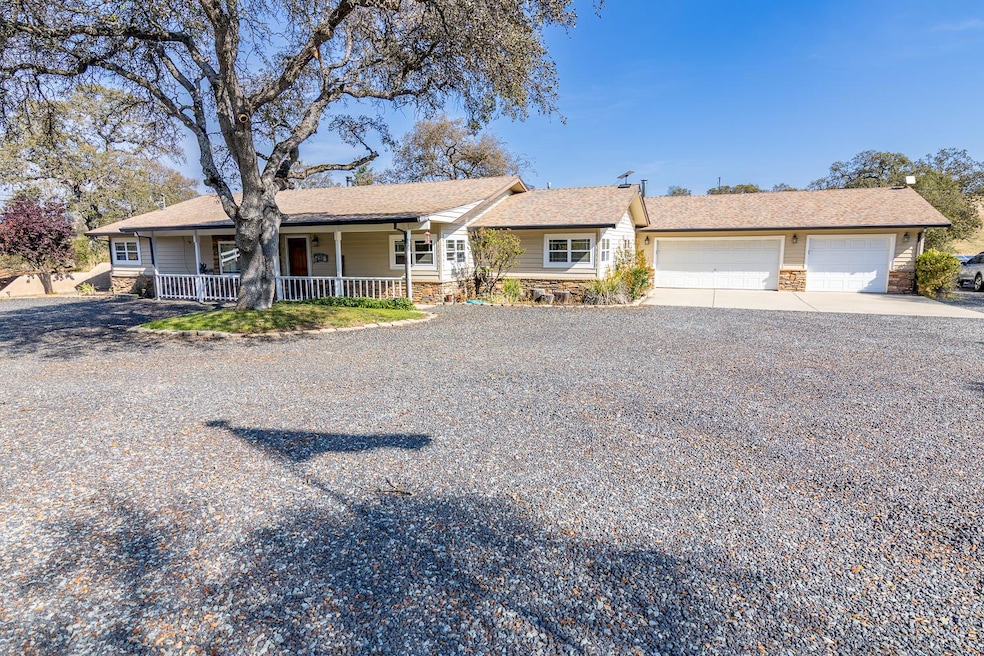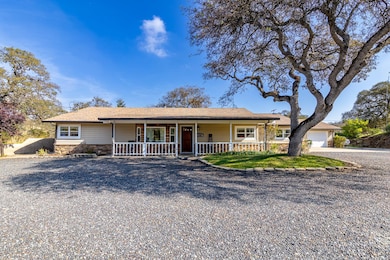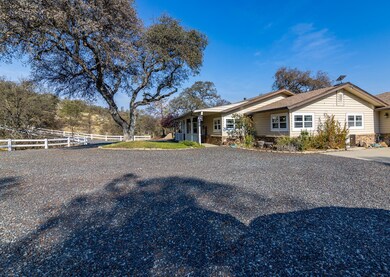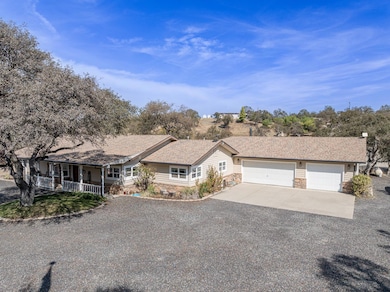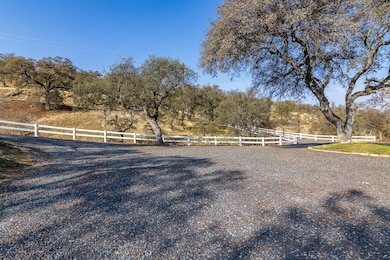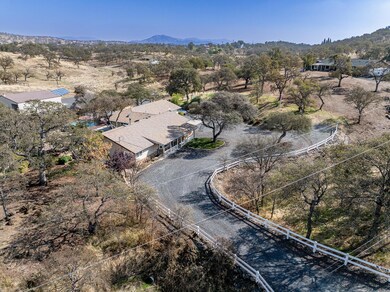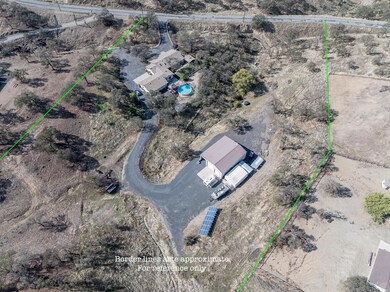2155 El Faro Way La Grange, CA 95329
Estimated payment $4,054/month
Highlights
- Horses Allowed On Property
- In Ground Pool
- Solar Power System
- Fitness Center
- RV or Boat Parking
- Custom Home
About This Home
Experience Country Living with modern comfort, in this beautiful single story ranch home, set on 4.4 scenic acres, with a seasonal stream & wonderful areas for entertaining! Step inside to an inviting layout featuring a large family room, living rm with cozy wood stove on a raised hearth and cathedral ceiling, and a bright kitchen w/island, gas stove, & skylights, formal dining w/slider to backyard. Enjoy practicality and space with a 3 car garage w/loft, plus two insulated shops 1 with roll up doors, cement floors, 1 wood stove, and wall AC plus RV storage. Outdoor you will find a gated patio w/stamped concrete, A lovely outdoor kitchen, unwind in the hot tub, or take a dip in the outdoor pool with trex decking. Fully fenced property includes a shed, pergola, and access to over 120 acres of horse trails. Highlights: 4/5 bedrooms, 2 baths, 2,500+ sq ft., Solar paid off, generator, irrigation from a natural spring, 2 insulated shops, RV storage, backyard set up for entertaining. All of this, and you are close to 3 large lakes, & gold mining towns. There is a Clubhouse, Gym, BBQ & community in ground pool.
Home Details
Home Type
- Single Family
Est. Annual Taxes
- $7,415
Year Built
- Built in 1990
Lot Details
- 4.4 Acre Lot
- Landscaped
- Property is zoned RE-2:MX
HOA Fees
- $13 Monthly HOA Fees
Parking
- 3 Car Attached Garage
- 2 Open Parking Spaces
- Extra Deep Garage
- Workshop in Garage
- Garage Door Opener
- Guest Parking
- RV or Boat Parking
Home Design
- Custom Home
- Contemporary Architecture
- Ranch Property
- Raised Foundation
- Frame Construction
- Composition Roof
- Metal Siding
- Stone
Interior Spaces
- 2,560 Sq Ft Home
- 1-Story Property
- Cathedral Ceiling
- Whole House Fan
- Ceiling Fan
- Wood Burning Stove
- Raised Hearth
- Family Room
- Living Room
- Formal Dining Room
- Recreation Room with Fireplace
- Laundry in unit
Kitchen
- Breakfast Area or Nook
- Self-Cleaning Oven
- Free-Standing Gas Range
- Range Hood
- Microwave
- Dishwasher
- Kitchen Island
- Tile Countertops
- Disposal
Flooring
- Wood
- Carpet
- Laminate
Bedrooms and Bathrooms
- 4 Bedrooms
- Separate Bedroom Exit
- 2 Full Bathrooms
- Bathtub with Shower
- Window or Skylight in Bathroom
Home Security
- Carbon Monoxide Detectors
- Fire and Smoke Detector
Eco-Friendly Details
- Solar Power System
Pool
- In Ground Pool
- Above Ground Pool
- Spa
- Poolside Lot
- Fence Around Pool
Outdoor Features
- Seasonal Stream
- Outdoor Kitchen
- Gazebo
- Separate Outdoor Workshop
- Front Porch
Horse Facilities and Amenities
- Horses Allowed On Property
- Riding Trail
Utilities
- Central Heating and Cooling System
- Gas Tank Leased
- Property is located within a water district
- Tankless Water Heater
- Gas Water Heater
- Septic System
- High Speed Internet
Listing and Financial Details
- Assessor Parcel Number 075-120-006
Community Details
Overview
- Association fees include management, common areas, pool, recreation facility
- Lake Don Pedro Owners Association, Phone Number (209) 852-2312
- Mandatory home owners association
Amenities
- Community Barbecue Grill
Recreation
- Community Playground
- Fitness Center
- Community Pool
- Pool Membership Available
Map
Home Values in the Area
Average Home Value in this Area
Tax History
| Year | Tax Paid | Tax Assessment Tax Assessment Total Assessment is a certain percentage of the fair market value that is determined by local assessors to be the total taxable value of land and additions on the property. | Land | Improvement |
|---|---|---|---|---|
| 2025 | $7,415 | $689,784 | $127,344 | $562,440 |
| 2024 | $7,415 | $676,260 | $124,848 | $551,412 |
| 2023 | $7,252 | $663,000 | $122,400 | $540,600 |
| 2022 | $3,138 | $293,906 | $34,656 | $259,250 |
| 2021 | $3,091 | $288,144 | $33,977 | $254,167 |
| 2020 | $3,040 | $285,190 | $33,629 | $251,561 |
| 2019 | $2,945 | $279,599 | $32,970 | $246,629 |
| 2018 | $2,875 | $274,118 | $32,324 | $241,794 |
| 2017 | $2,836 | $268,744 | $31,691 | $237,053 |
| 2016 | $2,761 | $263,475 | $31,070 | $232,405 |
| 2015 | $2,725 | $259,519 | $30,604 | $228,915 |
| 2014 | $2,660 | $254,436 | $30,005 | $224,431 |
Property History
| Date | Event | Price | List to Sale | Price per Sq Ft | Prior Sale |
|---|---|---|---|---|---|
| 10/27/2025 10/27/25 | For Sale | $650,000 | 0.0% | $254 / Sq Ft | |
| 03/22/2022 03/22/22 | Sold | $650,000 | +0.2% | $254 / Sq Ft | View Prior Sale |
| 01/10/2022 01/10/22 | Pending | -- | -- | -- | |
| 12/18/2021 12/18/21 | For Sale | $649,000 | -- | $254 / Sq Ft |
Purchase History
| Date | Type | Sale Price | Title Company |
|---|---|---|---|
| Grant Deed | $650,000 | First American Title |
Mortgage History
| Date | Status | Loan Amount | Loan Type |
|---|---|---|---|
| Open | $370,000 | New Conventional |
Source: MetroList
MLS Number: 225137856
APN: 075-120-006-000
- 0 Buena Vista Dr Unit 223109418
- 2211 Buena Vista Dr
- 0 Soledad Way N Unit 225128497
- 1400 Medina Ct
- 2847 Zarzamora St
- 2162 Zarzamora St
- 14430 Avenida Central
- 1746 Las Flores Ct
- 14778 Navarro Ct
- 1668 Carmelita Ln
- 2251 Pepito Dr
- 0 Navarro Ct Unit 222146050
- 9185 Banderilla Dr
- 0 Pepito Dr Unit 225112375
- 0 Pepito Dr Unit 222132440
- 9668 Laredo St
- 10074 Banderilla Dr
- 0 Ladera Way Unit 41082157
- 2417 Adelfa St
- 10069 Alamo Dr
- 9754 Laredo Dr
- 13600 Pino Ct
- 165 S Shepherd St
- 4624 Stern Dr
- 4782 Sami Jo Dr
- 20230 Grouse Way
- 12911 Covey Cir
- 4612 Irma Dr
- 4358 Strathmore Place
- 4434 Andrea Dr
- 4422 Andrea Dr
- 114 Baker St
- 114 Baker St
- 329 Shafer Ave Unit Room 2
- 12321 Bentley St
- 2980 E Yosemite Ave
- 4188 Adobe Ct
- 2220 E Yosemite Ave
- 3968 Colma Ave
- 2375 Creekview Dr
