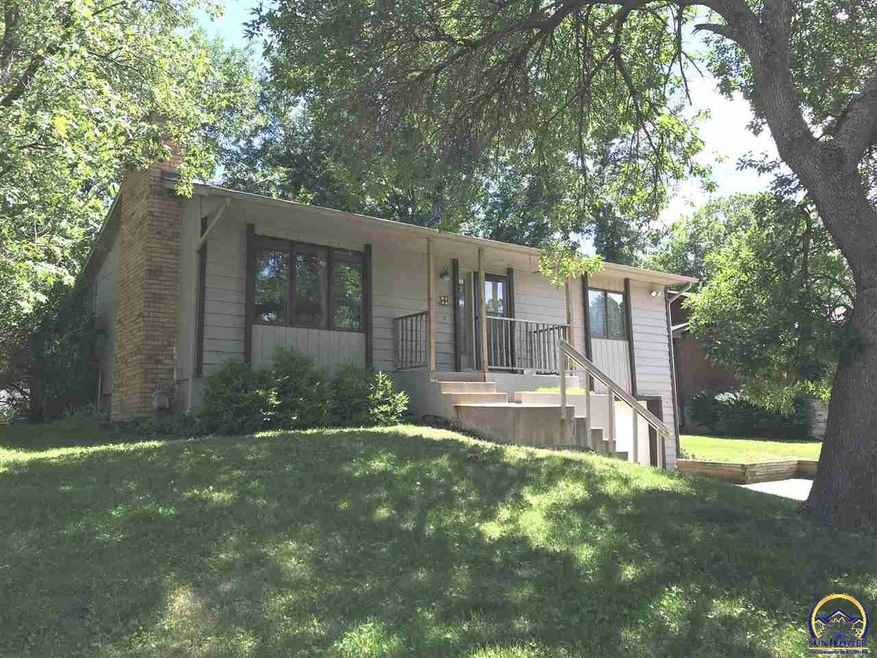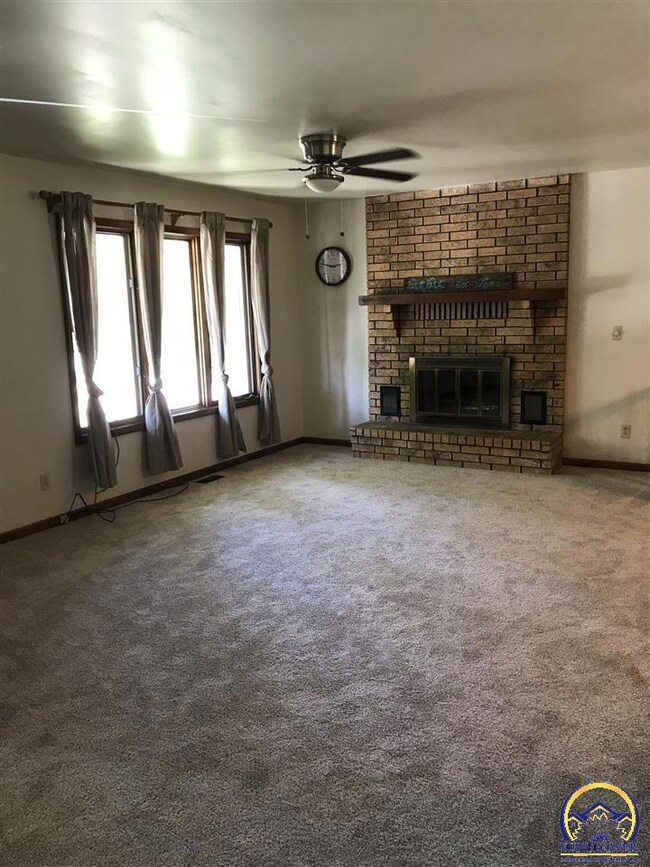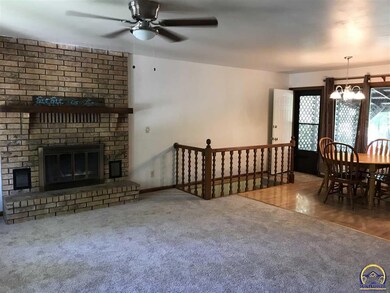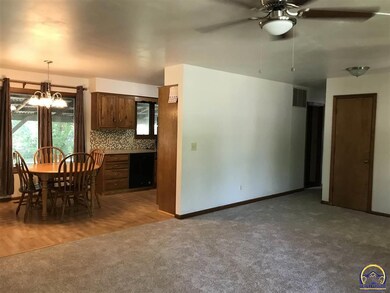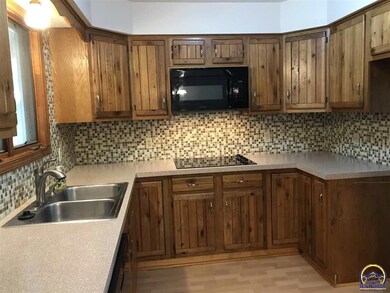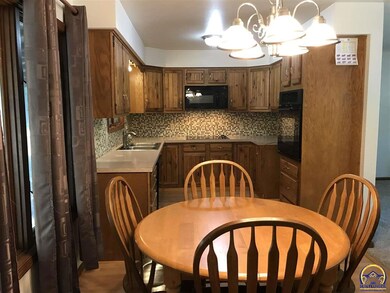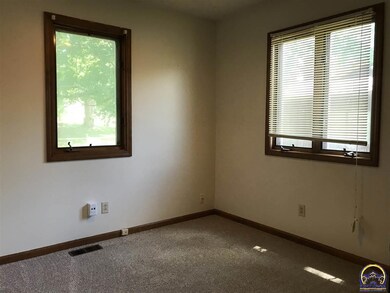
2155 SE 35th St Topeka, KS 66605
South Topeka NeighborhoodHighlights
- Raised Ranch Architecture
- No HOA
- 1 Car Attached Garage
- Corner Lot
- Covered patio or porch
- Forced Air Heating and Cooling System
About This Home
As of March 2023Shawnee Heights raised ranch home with new carpet on main floor. New dishwasher. Newer microwave. Fenced yard. Corner Lot. Updated 3rd Non conforming bedroom in lower level. Start packing your new home is ready for you.
Last Agent to Sell the Property
Rockford Real Estate LLC License #BR00228036 Listed on: 06/18/2018
Home Details
Home Type
- Single Family
Est. Annual Taxes
- $1,647
Year Built
- Built in 1973
Lot Details
- Lot Dimensions are 101 x 114
- Chain Link Fence
- Corner Lot
- Paved or Partially Paved Lot
Parking
- 1 Car Attached Garage
Home Design
- Raised Ranch Architecture
- Frame Construction
- Composition Roof
- Stick Built Home
Interior Spaces
- 1,260 Sq Ft Home
- Wood Burning Fireplace
- Family Room
- Living Room
- Combination Kitchen and Dining Room
- Carpet
- Basement
Kitchen
- Microwave
- Dishwasher
Bedrooms and Bathrooms
- 2 Bedrooms
Laundry
- Laundry Room
- Laundry on lower level
Outdoor Features
- Covered patio or porch
Schools
- Shawnee Heights Elementary School
- Shawnee Heights Middle School
- Shawnee Heights High School
Utilities
- Forced Air Heating and Cooling System
- Gas Water Heater
Community Details
- No Home Owners Association
- Rolling Mdw Subdivision
Listing and Financial Details
- Assessor Parcel Number 1351603012001000
Ownership History
Purchase Details
Home Financials for this Owner
Home Financials are based on the most recent Mortgage that was taken out on this home.Purchase Details
Home Financials for this Owner
Home Financials are based on the most recent Mortgage that was taken out on this home.Similar Homes in Topeka, KS
Home Values in the Area
Average Home Value in this Area
Purchase History
| Date | Type | Sale Price | Title Company |
|---|---|---|---|
| Warranty Deed | -- | Kansas Secured Title | |
| Warranty Deed | -- | Security 1St Title |
Mortgage History
| Date | Status | Loan Amount | Loan Type |
|---|---|---|---|
| Open | $152,000 | New Conventional | |
| Previous Owner | $81,000 | New Conventional | |
| Previous Owner | $81,000 | New Conventional | |
| Previous Owner | $86,000 | New Conventional | |
| Previous Owner | $12,000 | Credit Line Revolving | |
| Previous Owner | $12,000 | Credit Line Revolving | |
| Previous Owner | $60,000 | New Conventional |
Property History
| Date | Event | Price | Change | Sq Ft Price |
|---|---|---|---|---|
| 03/10/2023 03/10/23 | Sold | -- | -- | -- |
| 02/09/2023 02/09/23 | Pending | -- | -- | -- |
| 01/19/2023 01/19/23 | Price Changed | $164,900 | -5.7% | $113 / Sq Ft |
| 01/05/2023 01/05/23 | For Sale | $174,900 | +55.5% | $120 / Sq Ft |
| 08/13/2018 08/13/18 | Sold | -- | -- | -- |
| 07/11/2018 07/11/18 | Pending | -- | -- | -- |
| 06/15/2018 06/15/18 | For Sale | $112,500 | -- | $89 / Sq Ft |
Tax History Compared to Growth
Tax History
| Year | Tax Paid | Tax Assessment Tax Assessment Total Assessment is a certain percentage of the fair market value that is determined by local assessors to be the total taxable value of land and additions on the property. | Land | Improvement |
|---|---|---|---|---|
| 2023 | $2,786 | $18,963 | $0 | $0 |
| 2022 | $2,190 | $14,276 | $0 | $0 |
| 2021 | $1,984 | $12,415 | $0 | $0 |
| 2020 | $1,946 | $12,415 | $0 | $0 |
| 2019 | $1,880 | $11,937 | $0 | $0 |
| 2018 | $1,697 | $10,940 | $0 | $0 |
| 2017 | $1,647 | $10,520 | $0 | $0 |
| 2014 | $1,559 | $10,014 | $0 | $0 |
Agents Affiliated with this Home
-
Dave Korbe

Seller's Agent in 2023
Dave Korbe
Genesis, LLC, Realtors
(785) 969-7500
14 in this area
101 Total Sales
-
Scott D. Boling

Buyer's Agent in 2023
Scott D. Boling
Coldwell Banker American Home
(785) 471-8737
3 in this area
28 Total Sales
-
Teresa Johnson

Seller's Agent in 2018
Teresa Johnson
Rockford Real Estate LLC
(785) 969-1088
2 in this area
91 Total Sales
Map
Source: Sunflower Association of REALTORS®
MLS Number: 202014
APN: 135-16-0-30-12-001-000
- 2140 SE 36th St
- 2221 SE 34th Terrace
- 3310 SE Golden Ave
- 3400 SE Highland Ave
- 0 SE Crestwater Dr
- 3518 SE Shorewood Dr
- 2521 SE Tidewater Dr
- 3127 SE Colorado Ave
- 3150 SE Michigan Ave
- 3443 SE Indiana Ave
- 4121 SE Minnesota Ave
- 3127 SE Michigan Ave
- 4127 SE 42nd Ct
- 4121 SE Michigan Ave
- 3419 SE Ohio Ave
- 1008 SE 36th St
- 1017 SE Pinecrest Dr
- XXXX SE 29th St
- 820 SE Pinecrest Dr
- xxx SE 45th St Unit "4501 SE Adams ST"
