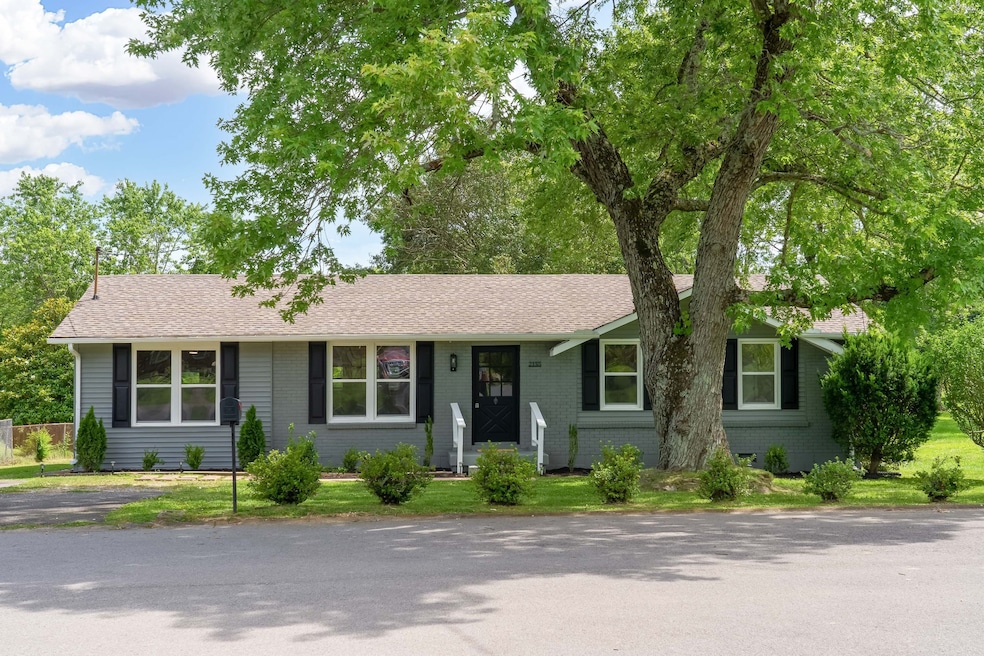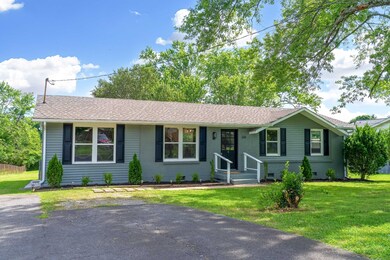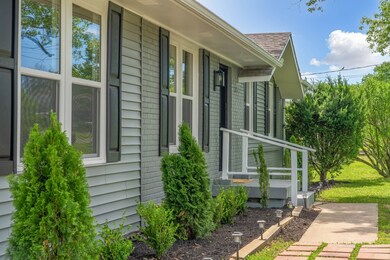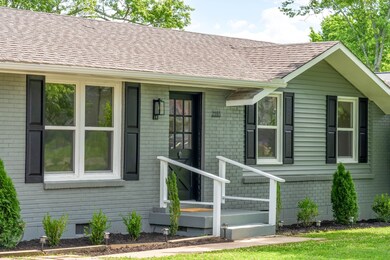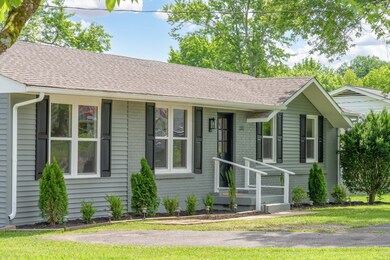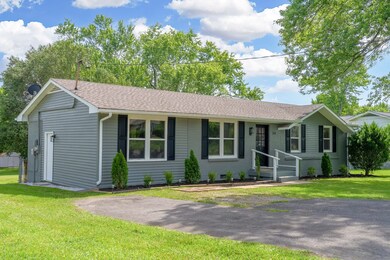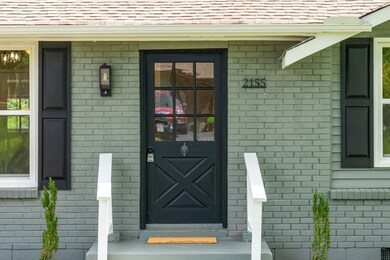
2155 Yount Dr Greenbrier, TN 37073
Highlights
- Deck
- No HOA
- Storage
- Traditional Architecture
- Cooling Available
- Tile Flooring
About This Home
As of October 2024Welcome to Ridgetop/Greenbrier and this newly renovated 3 bedroom, 1 bath home that features ALL NEW - flooring (laminate and carpet), windows, white soft-close shaker kitchen cabinets with quartz countertops, stainless steel appliances, lighting, ceiling fans in all bedrooms and family rooms, shiplap feature wall, tiled shower/tub, landscaping, and more! Enjoy your new deck overlooking the large fenced in back yard with a storage shed for the lawn mower and tools. There's even a 2nd fridge to keep the adult drinks cool! Explore all Ridgetop, Greenbrier, and Springfield have to offer at Greenbrier Pizza and Pub, BS Brew Works, The Depot Bar and Grill, Torino's and other great dining options. Walk to Ridgetop Station Park. Golf at Oak Hills Golf Course or Legacy in Springfield. And, Nashville is just 25-30 mins away for the commute or trips to downtown. Robertson county schools...and taxes. Great location for anyone looking for a move-in ready home!!
Last Agent to Sell the Property
The Ashton Real Estate Group of RE/MAX Advantage Brokerage Phone: 6153011650 License #278725 Listed on: 06/20/2024

Co-Listed By
The Ashton Real Estate Group of RE/MAX Advantage Brokerage Phone: 6153011650 License #321341
Home Details
Home Type
- Single Family
Est. Annual Taxes
- $1,340
Year Built
- Built in 1969
Lot Details
- 0.41 Acre Lot
- Back Yard Fenced
Home Design
- Traditional Architecture
- Brick Exterior Construction
- Asphalt Roof
- Vinyl Siding
Interior Spaces
- 1,500 Sq Ft Home
- Property has 1 Level
- Ceiling Fan
- Storage
- Crawl Space
- Fire and Smoke Detector
Kitchen
- Microwave
- Dishwasher
Flooring
- Carpet
- Laminate
- Tile
Bedrooms and Bathrooms
- 3 Main Level Bedrooms
- 1 Full Bathroom
Parking
- 4 Open Parking Spaces
- 4 Parking Spaces
Outdoor Features
- Deck
- Outdoor Storage
Schools
- Watauga Elementary School
- Greenbrier Middle School
- Greenbrier High School
Utilities
- Cooling Available
- Central Heating
- STEP System includes septic tank and pump
Community Details
- No Home Owners Association
- Pleasant Meadows Subdivision
Listing and Financial Details
- Assessor Parcel Number 132E A 00900 000
Ownership History
Purchase Details
Home Financials for this Owner
Home Financials are based on the most recent Mortgage that was taken out on this home.Purchase Details
Home Financials for this Owner
Home Financials are based on the most recent Mortgage that was taken out on this home.Purchase Details
Purchase Details
Purchase Details
Purchase Details
Similar Homes in Greenbrier, TN
Home Values in the Area
Average Home Value in this Area
Purchase History
| Date | Type | Sale Price | Title Company |
|---|---|---|---|
| Warranty Deed | $325,000 | Tennessee Title | |
| Warranty Deed | $234,275 | None Listed On Document | |
| Warranty Deed | $55,000 | -- | |
| Deed | -- | -- | |
| Warranty Deed | $28,000 | -- | |
| Warranty Deed | $22,500 | -- |
Mortgage History
| Date | Status | Loan Amount | Loan Type |
|---|---|---|---|
| Open | $6,000 | FHA | |
| Open | $315,250 | New Conventional | |
| Previous Owner | $11,501 | No Value Available | |
| Previous Owner | $84,000 | No Value Available | |
| Previous Owner | $79,900 | No Value Available | |
| Previous Owner | $59,362 | No Value Available |
Property History
| Date | Event | Price | Change | Sq Ft Price |
|---|---|---|---|---|
| 10/03/2024 10/03/24 | Sold | $325,000 | +3.2% | $217 / Sq Ft |
| 08/26/2024 08/26/24 | Pending | -- | -- | -- |
| 08/24/2024 08/24/24 | For Sale | $314,900 | -3.1% | $210 / Sq Ft |
| 08/22/2024 08/22/24 | Off Market | $325,000 | -- | -- |
| 08/09/2024 08/09/24 | Price Changed | $324,900 | -1.5% | $217 / Sq Ft |
| 07/26/2024 07/26/24 | For Sale | $329,900 | +1.5% | $220 / Sq Ft |
| 07/23/2024 07/23/24 | Off Market | $325,000 | -- | -- |
| 07/18/2024 07/18/24 | Price Changed | $332,000 | -2.1% | $221 / Sq Ft |
| 06/27/2024 06/27/24 | Price Changed | $339,000 | -2.9% | $226 / Sq Ft |
| 06/20/2024 06/20/24 | For Sale | $349,000 | +49.0% | $233 / Sq Ft |
| 03/15/2024 03/15/24 | Sold | $234,275 | -11.6% | $162 / Sq Ft |
| 03/06/2024 03/06/24 | Pending | -- | -- | -- |
| 03/05/2024 03/05/24 | Price Changed | $265,000 | -5.4% | $184 / Sq Ft |
| 02/26/2024 02/26/24 | For Sale | $280,000 | 0.0% | $194 / Sq Ft |
| 02/13/2024 02/13/24 | Pending | -- | -- | -- |
| 01/31/2024 01/31/24 | For Sale | $280,000 | -- | $194 / Sq Ft |
Tax History Compared to Growth
Tax History
| Year | Tax Paid | Tax Assessment Tax Assessment Total Assessment is a certain percentage of the fair market value that is determined by local assessors to be the total taxable value of land and additions on the property. | Land | Improvement |
|---|---|---|---|---|
| 2024 | -- | $61,575 | $22,500 | $39,075 |
| 2023 | $979 | $61,575 | $22,500 | $39,075 |
| 2022 | $933 | $29,400 | $9,375 | $20,025 |
| 2021 | $943 | $29,400 | $9,375 | $20,025 |
| 2020 | $933 | $29,400 | $9,375 | $20,025 |
| 2019 | $933 | $29,400 | $9,375 | $20,025 |
| 2018 | $933 | $29,400 | $9,375 | $20,025 |
| 2017 | $941 | $24,225 | $7,500 | $16,725 |
| 2016 | $941 | $24,225 | $7,500 | $16,725 |
| 2015 | $911 | $24,225 | $7,500 | $16,725 |
| 2014 | $911 | $24,225 | $7,500 | $16,725 |
Agents Affiliated with this Home
-
Gary Ashton

Seller's Agent in 2024
Gary Ashton
Gary Ashton Realt Estate
(615) 398-4439
30 in this area
3,083 Total Sales
-
Maren Kurek

Seller's Agent in 2024
Maren Kurek
Cadence Real Estate
(615) 397-7835
2 in this area
28 Total Sales
-
Keith Waller

Seller Co-Listing Agent in 2024
Keith Waller
Gary Ashton Realt Estate
(615) 293-9960
2 in this area
39 Total Sales
-
Flor Meglar

Buyer's Agent in 2024
Flor Meglar
Mi Casa Realty
(615) 593-4936
11 in this area
589 Total Sales
Map
Source: Realtracs
MLS Number: 2667907
APN: 132E-A-009.00
- 3035 Gracie Ann Dr
- 3006 Gracie Ann Dr
- 3034 Gracie Ann Dr
- 1831 Woodruff Ave
- 1603 Knight Ct
- 1001 Red Oak Dr
- 6483 Dogwood Dr
- 532 Strudwick Dr
- 1967 Liebengood Rd
- 2661 Tinnin Rd
- 14437 Betts Rd
- 3045 Tacoma Ln
- 4484 Sycamore Rd
- 100 Billy Robb St Unit C
- 100 Billy Robb St Unit B
- 100 Billy Robb St Unit A
- 204 Allen Dr
- 4050 Summit Dr
- 2103 Liebengood Rd
- 4087 Summit Dr
