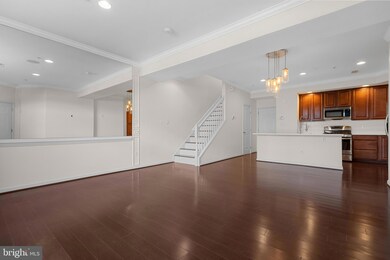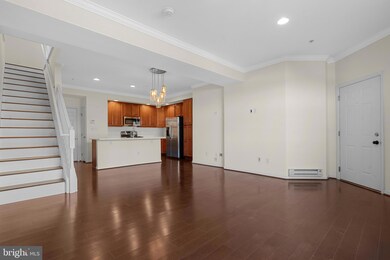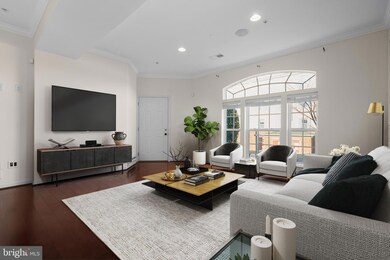
21552 Romans Dr Ashburn, VA 20147
Highlights
- Colonial Architecture
- Engineered Wood Flooring
- Jogging Path
- Discovery Elementary School Rated A-
- Breakfast Area or Nook
- 3-minute walk to Chick Ford and Ryan Bickell Fields
About This Home
As of July 2025Welcome to this stunning 3-bedroom, 2.5-bath brick end-unit townhouse in Morley Corner!
As the original model home for the Matisse floor plan, this freshly painted residence is filled with natural light and boasts gleaming hardwood floors throughout—no carpet!
The gourmet kitchen shines with stainless steel appliances, quartz countertops, and a stylish new backsplash. Upstairs, the spacious primary suite features two walk-in closets, dual vanities, and a double-head walk-in shower. Two additional bedrooms—one with access to the upper-level balcony—along with a full hall bath and a convenient laundry room complete this level.
This home also offers ample storage and a one-car garage. Ideally located near fantastic restaurants and shopping. Just 1.2 miles from the Ashburn Metro station, it's perfect for commuters without the extra tax burden of living too close to the Metro—don't miss this opportunity!
Last Agent to Sell the Property
Sahar Anwar
Redfin Corporation License #0225210720 Listed on: 05/09/2025

Townhouse Details
Home Type
- Townhome
Est. Annual Taxes
- $4,022
Year Built
- Built in 2011
HOA Fees
Parking
- 1 Car Attached Garage
- 1 Driveway Space
- Rear-Facing Garage
Home Design
- Colonial Architecture
- Brick Exterior Construction
- Vinyl Siding
Interior Spaces
- 1,650 Sq Ft Home
- Property has 2 Levels
- Ceiling Fan
- Recessed Lighting
- Entrance Foyer
- Family Room Off Kitchen
- Combination Kitchen and Dining Room
- Engineered Wood Flooring
Kitchen
- Breakfast Area or Nook
- Stove
- Built-In Microwave
- Dishwasher
- Stainless Steel Appliances
- Disposal
Bedrooms and Bathrooms
- 3 Bedrooms
- En-Suite Bathroom
Laundry
- Laundry Room
- Laundry on upper level
- Dryer
- Washer
Outdoor Features
- Balcony
Schools
- Discovery Elementary School
- Farmwell Station Middle School
- Broad Run High School
Utilities
- Central Air
- Heat Pump System
- Natural Gas Water Heater
Listing and Financial Details
- Assessor Parcel Number 087178176011
Community Details
Overview
- Association fees include common area maintenance, snow removal, trash
- Morley Corner Condominium HOA
- Morley Corner Subdivision
Amenities
- Common Area
Recreation
- Community Playground
- Jogging Path
Pet Policy
- Pets Allowed
- Pet Size Limit
Ownership History
Purchase Details
Home Financials for this Owner
Home Financials are based on the most recent Mortgage that was taken out on this home.Purchase Details
Home Financials for this Owner
Home Financials are based on the most recent Mortgage that was taken out on this home.Purchase Details
Home Financials for this Owner
Home Financials are based on the most recent Mortgage that was taken out on this home.Similar Homes in the area
Home Values in the Area
Average Home Value in this Area
Purchase History
| Date | Type | Sale Price | Title Company |
|---|---|---|---|
| Deed | $505,000 | Title Resource Guaranty Compan | |
| Warranty Deed | $375,000 | Cardinal Title Group | |
| Special Warranty Deed | $279,990 | -- |
Mortgage History
| Date | Status | Loan Amount | Loan Type |
|---|---|---|---|
| Open | $285,000 | New Conventional | |
| Previous Owner | $292,000 | Stand Alone Refi Refinance Of Original Loan | |
| Previous Owner | $300,000 | New Conventional | |
| Previous Owner | $209,992 | New Conventional |
Property History
| Date | Event | Price | Change | Sq Ft Price |
|---|---|---|---|---|
| 07/09/2025 07/09/25 | For Rent | $2,750 | 0.0% | -- |
| 07/01/2025 07/01/25 | Sold | $505,000 | -1.9% | $306 / Sq Ft |
| 06/05/2025 06/05/25 | Price Changed | $515,000 | -1.4% | $312 / Sq Ft |
| 05/22/2025 05/22/25 | Price Changed | $522,500 | -0.9% | $317 / Sq Ft |
| 05/09/2025 05/09/25 | For Sale | $527,500 | +40.7% | $320 / Sq Ft |
| 06/25/2019 06/25/19 | Sold | $375,000 | 0.0% | $230 / Sq Ft |
| 05/31/2019 05/31/19 | For Sale | $375,000 | +12.6% | $230 / Sq Ft |
| 02/26/2015 02/26/15 | Sold | $333,000 | -3.5% | $204 / Sq Ft |
| 01/28/2015 01/28/15 | Pending | -- | -- | -- |
| 11/10/2014 11/10/14 | Price Changed | $345,000 | -2.8% | $211 / Sq Ft |
| 08/22/2014 08/22/14 | Price Changed | $354,900 | -1.4% | $217 / Sq Ft |
| 08/01/2014 08/01/14 | For Sale | $360,000 | +8.1% | $221 / Sq Ft |
| 07/16/2014 07/16/14 | Off Market | $333,000 | -- | -- |
| 05/30/2014 05/30/14 | For Sale | $370,000 | +11.1% | $227 / Sq Ft |
| 05/29/2014 05/29/14 | Off Market | $333,000 | -- | -- |
| 05/29/2014 05/29/14 | For Sale | $370,000 | -- | $227 / Sq Ft |
Tax History Compared to Growth
Tax History
| Year | Tax Paid | Tax Assessment Tax Assessment Total Assessment is a certain percentage of the fair market value that is determined by local assessors to be the total taxable value of land and additions on the property. | Land | Improvement |
|---|---|---|---|---|
| 2024 | $4,023 | $465,040 | $165,000 | $300,040 |
| 2023 | $3,653 | $417,450 | $165,000 | $252,450 |
| 2022 | $3,726 | $418,650 | $120,000 | $298,650 |
| 2021 | $3,601 | $367,440 | $90,000 | $277,440 |
| 2020 | $3,634 | $351,120 | $90,000 | $261,120 |
| 2019 | $3,633 | $347,650 | $80,000 | $267,650 |
| 2018 | $3,613 | $332,960 | $80,000 | $252,960 |
| 2017 | $3,599 | $319,900 | $80,000 | $239,900 |
| 2016 | $3,663 | $319,900 | $0 | $0 |
| 2015 | $3,779 | $252,960 | $0 | $252,960 |
| 2014 | $3,638 | $235,010 | $0 | $235,010 |
Agents Affiliated with this Home
-
Joao Da Cruz

Seller's Agent in 2025
Joao Da Cruz
Pearson Smith Realty LLC
(571) 699-8065
1 in this area
43 Total Sales
-
S
Seller's Agent in 2025
Sahar Anwar
Redfin Corporation
-
Sharon Zareski

Seller's Agent in 2019
Sharon Zareski
Pearson Smith Realty, LLC
(703) 624-1000
1 in this area
36 Total Sales
-
Vida Yousefi

Buyer's Agent in 2019
Vida Yousefi
Samson Properties
(703) 955-1363
2 in this area
28 Total Sales
-
Michael Wilson

Seller's Agent in 2015
Michael Wilson
EXP Realty, LLC
(703) 722-8831
4 in this area
61 Total Sales
-
J
Buyer's Agent in 2015
Jianxin Byers
Premium Realty, LLC
Map
Source: Bright MLS
MLS Number: VALO2096072
APN: 087-17-8176-011
- 21623 Romans Dr
- 21708 Pattyjean Terrace
- 21627 Romans Dr
- 21640 Romans Dr
- 21709 Charity Terrace Unit 10C
- 43776 Woodworth Ct
- 21731 Dovekie Terrace Unit 2506
- 21731 Dovekie Terrace Unit 2404
- 21731 Dovekie Terrace Unit 2504
- 21731 Dovekie Terrace Unit 2403
- 21731 Dovekie Terrace Unit 304
- 21731 Dovekie Terrace Unit 2406
- 21731 Dovekie Terrace Unit 204
- 21731 Dovekie Terrace Unit 2306
- 21731 Dovekie Terrace Unit 303
- 21731 Dovekie Terrace Unit 305
- 21731 Dovekie Terrace Unit 209
- 21731 Dovekie Terrace Unit 302
- 21731 Dovekie Terrace Unit 406
- 21731 Dovekie Terrace Unit 306





