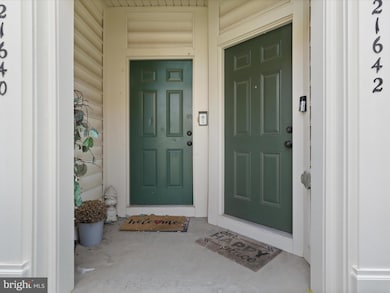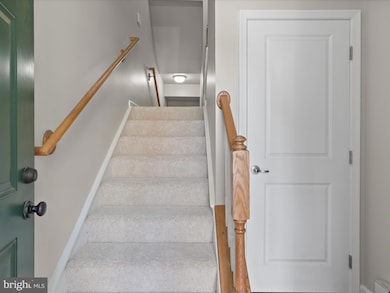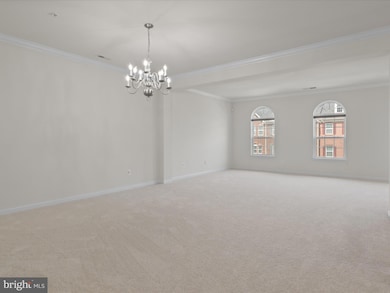
21640 Romans Dr Ashburn, VA 20147
Estimated payment $3,741/month
Highlights
- Hot Property
- Clubhouse
- 1 Car Attached Garage
- Discovery Elementary School Rated A-
- 1 Fireplace
- Forced Air Heating and Cooling System
About This Home
SPECIAL LOAN OFFER. Potential 7-year ARM at 5.85% with a $2,000 closing cost credit, or a lender-paid 1st year buydown to 5.25% with an additional $2,100 closing cost credit.
Stylishly Updated East Facing Townhome Just 1.5 Miles from Ashburn Metro!
Welcome to this beautifully updated upper-level townhome that combines space, light, and modern comfort in a prime Ashburn location—just 1.5 miles from the Metro and offering easy access to Route 7, 28, 50, and the Toll Road. Freshly painted and featuring brand-new carpet in 2025, this home feels cheerful, warm, and move-in ready along with balcony views.
Step into an expansive, light-filled layout highlighted by oversized windows with transoms, offering both elegance and an abundance of natural light. The entry level opens into a spacious living and dining room, complete with a convenient powder room and an additional coat closet. Toward the back, you’ll find an open-concept kitchen, breakfast area, and family room designed for both entertaining and everyday living. The kitchen showcases upgraded granite countertops, a ceramic tile backsplash, abundant cabinetry, and a pantry closet—all flowing seamlessly to a sunny balcony that’s perfect for relaxing with a morning coffee or a glass of wine after a long day.
One of the standout features of this home is the rare chimney, a charming architectural touch that sets this unit apart from most others in the community.
Upstairs, the large primary suite impresses with his-and-hers walk-in closets and a spa-inspired bath featuring upgraded ceramic tile flooring, dual granite vanities, and a Roman shower with two showerheads and built-in corner seats. Bedrooms two and three offer generous space, double windows, large closets, and ceiling fans with lights. The conveniently located upper-level laundry room includes built-in shelving, ceramic tile flooring, and sunny yellow walls, making laundry day a little brighter.
Other thoughtful touches include a newly updated hall bath floor, a 2025-installed dishwasher, and a high-capacity 80-gallon water heater so you’ll never wait for hot water.
With close proximity to shopping, dining, Starbucks, and major commuting routes, this home delivers comfort, style, and convenience—all in one of Ashburn’s most desirable locations. (Water is included in HOA)
Townhouse Details
Home Type
- Townhome
Est. Annual Taxes
- $4,879
Year Built
- Built in 2013
HOA Fees
Parking
- 1 Car Attached Garage
- Rear-Facing Garage
Home Design
- Slab Foundation
- Masonry
Interior Spaces
- 2,638 Sq Ft Home
- Property has 2 Levels
- 1 Fireplace
Bedrooms and Bathrooms
- 3 Bedrooms
Utilities
- Forced Air Heating and Cooling System
- Natural Gas Water Heater
- No Septic System
Listing and Financial Details
- Assessor Parcel Number 088475548008
Community Details
Overview
- Association fees include a/c unit(s)
- Morley Corner Condominium Community
- Morley Corner Subdivision
Amenities
- Common Area
- Clubhouse
Pet Policy
- Pets allowed on a case-by-case basis
Map
Home Values in the Area
Average Home Value in this Area
Tax History
| Year | Tax Paid | Tax Assessment Tax Assessment Total Assessment is a certain percentage of the fair market value that is determined by local assessors to be the total taxable value of land and additions on the property. | Land | Improvement |
|---|---|---|---|---|
| 2024 | $4,880 | $564,140 | $165,000 | $399,140 |
| 2023 | $4,144 | $473,650 | $165,000 | $308,650 |
| 2022 | $4,050 | $455,030 | $120,000 | $335,030 |
| 2021 | $4,033 | $411,550 | $90,000 | $321,550 |
| 2020 | $3,890 | $375,820 | $90,000 | $285,820 |
| 2019 | $3,878 | $371,140 | $70,000 | $301,140 |
| 2018 | $3,805 | $350,720 | $70,000 | $280,720 |
| 2017 | $3,802 | $337,960 | $70,000 | $267,960 |
| 2016 | $3,899 | $340,510 | $0 | $0 |
| 2015 | $4,097 | $290,930 | $0 | $290,930 |
| 2014 | $3,933 | $270,510 | $0 | $270,510 |
Property History
| Date | Event | Price | Change | Sq Ft Price |
|---|---|---|---|---|
| 07/22/2025 07/22/25 | For Sale | $527,500 | 0.0% | $200 / Sq Ft |
| 07/20/2025 07/20/25 | For Rent | $3,100 | 0.0% | -- |
| 07/11/2025 07/11/25 | Price Changed | $532,000 | -4.1% | $202 / Sq Ft |
| 06/13/2025 06/13/25 | For Sale | $554,900 | 0.0% | $210 / Sq Ft |
| 04/28/2023 04/28/23 | Rented | $2,750 | 0.0% | -- |
| 04/24/2023 04/24/23 | Under Contract | -- | -- | -- |
| 04/15/2023 04/15/23 | Price Changed | $2,750 | -5.2% | $1 / Sq Ft |
| 04/12/2023 04/12/23 | For Rent | $2,900 | 0.0% | -- |
| 04/23/2015 04/23/15 | Sold | $354,000 | -1.6% | $139 / Sq Ft |
| 03/21/2015 03/21/15 | Pending | -- | -- | -- |
| 02/25/2015 02/25/15 | For Sale | $359,900 | 0.0% | $141 / Sq Ft |
| 04/24/2013 04/24/13 | Rented | $2,100 | -8.7% | -- |
| 04/22/2013 04/22/13 | Under Contract | -- | -- | -- |
| 03/01/2013 03/01/13 | For Rent | $2,300 | -- | -- |
Purchase History
| Date | Type | Sale Price | Title Company |
|---|---|---|---|
| Gift Deed | -- | None Listed On Document | |
| Deed | -- | -- | |
| Warranty Deed | $354,000 | -- | |
| Special Warranty Deed | $345,015 | -- |
Mortgage History
| Date | Status | Loan Amount | Loan Type |
|---|---|---|---|
| Previous Owner | $263,000 | Stand Alone Refi Refinance Of Original Loan | |
| Previous Owner | $283,200 | New Conventional | |
| Previous Owner | $35,365 | Credit Line Revolving | |
| Previous Owner | $149,569 | New Conventional |
Similar Homes in the area
Source: Bright MLS
MLS Number: VALO2098122
APN: 088-47-5548-008
- 21708 Pattyjean Terrace
- 21627 Romans Dr
- 21623 Romans Dr
- 21709 Charity Terrace Unit 10C
- 21731 Dovekie Terrace Unit 2506
- 21731 Dovekie Terrace Unit 2404
- 21731 Dovekie Terrace Unit 2504
- 21731 Dovekie Terrace Unit 2403
- 21731 Dovekie Terrace Unit 304
- 21731 Dovekie Terrace Unit 2406
- 21731 Dovekie Terrace Unit 204
- 21731 Dovekie Terrace Unit 2306
- 21731 Dovekie Terrace Unit 303
- 21731 Dovekie Terrace Unit 305
- 21731 Dovekie Terrace Unit 209
- 21731 Dovekie Terrace Unit 302
- 21731 Dovekie Terrace Unit 406
- 21731 Dovekie Terrace Unit 306
- 21731 Dovekie Terrace Unit 404
- 43776 Woodworth Ct
- 21648 Romans Dr
- 21552 Romans Dr
- 21901 Garganey Terrace
- 21753 Ladyslipper Square
- 43776 Metro Terrace
- 43696 Phelps Terrace
- 21842 Cobble Pond Terrace
- 21827 High Rock Terrace
- 21672 Kings Crossing Terrace
- 21892 Blossom Hill Terrace
- 43414 Nottingham Square
- 21801 Flanders Ct
- 21841 Goodwood Terrace
- 43805 Central Station Dr
- 21517 Willow Breeze Square
- 43489 Patching Pond Square
- 44041 Rising Sun Terrace
- 21178 Hedgerow Terrace
- 21136 Winding Brook Square
- 21766 Harroun Terrace






