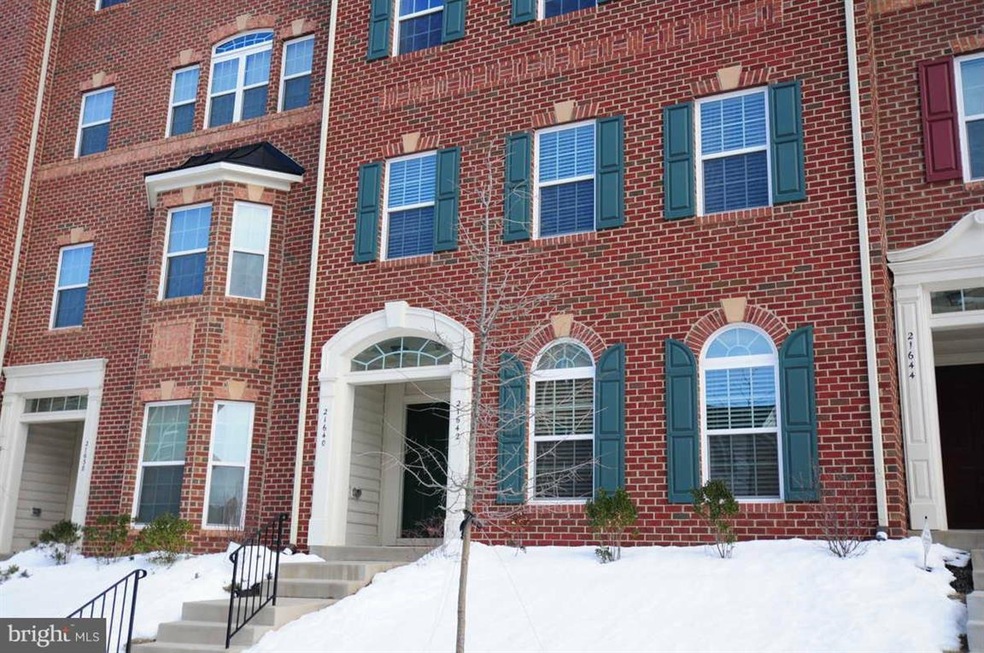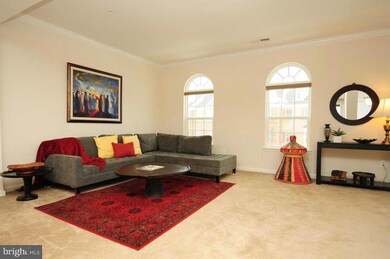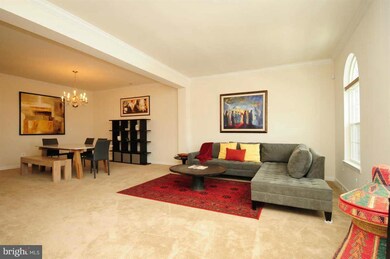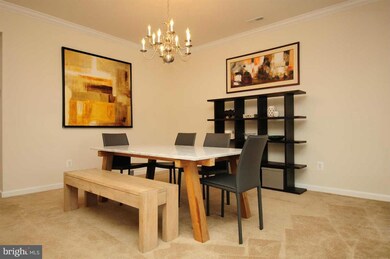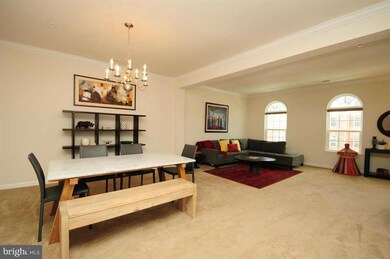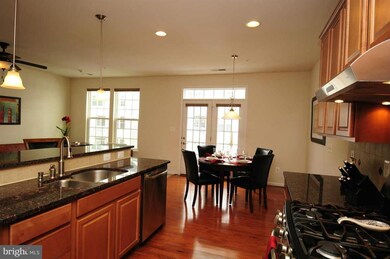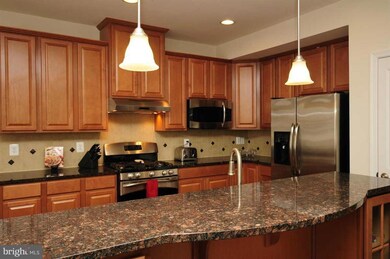
21640 Romans Dr Ashburn, VA 20147
Highlights
- Open Floorplan
- Colonial Architecture
- 1 Fireplace
- Discovery Elementary School Rated A-
- Deck
- Jogging Path
About This Home
As of April 20156 MOS FREE CONDO DUES ***Commuters Dream!! Low Maintenance Living!! Dramatic Floorplan** Loads of Light, Windows & Storage** Great Location! Walk to shopping ,gym..close to Toll RD & future Silver Line!! Gourmet kitchen w/ granite counters, opens to FR, w/ corner fireplace, upscale moldings **Master Suite, spacious walk in closet & oversized shower..**Trex Deck** One Car Garage**OPEN SUN 2-5
Last Agent to Sell the Property
Northern Virginia Real Estate Inc. Listed on: 02/25/2015
Townhouse Details
Home Type
- Townhome
Est. Annual Taxes
- $3,280
Year Built
- Built in 2013
Lot Details
- Two or More Common Walls
- Property is in very good condition
HOA Fees
Parking
- 1 Car Attached Garage
Home Design
- Colonial Architecture
- Brick Exterior Construction
Interior Spaces
- 2,552 Sq Ft Home
- Property has 3 Levels
- Open Floorplan
- 1 Fireplace
- Family Room Off Kitchen
- Living Room
- Dining Area
Kitchen
- Eat-In Kitchen
- Range Hood
- Microwave
- Ice Maker
- Dishwasher
- Kitchen Island
- Disposal
Bedrooms and Bathrooms
- 3 Bedrooms
- En-Suite Primary Bedroom
- 2.5 Bathrooms
Laundry
- Laundry Room
- Dryer
- Washer
Utilities
- Forced Air Heating and Cooling System
- Vented Exhaust Fan
- Electric Water Heater
Additional Features
- Energy-Efficient Appliances
- Deck
Listing and Financial Details
- Assessor Parcel Number 088475548008
Community Details
Overview
- Association fees include management, insurance, lawn maintenance, parking fee, reserve funds, road maintenance, snow removal, trash
- Morley Corner Subdivision, Picasso Floorplan
- Morley Corner Co Community
- The community has rules related to recreational equipment, alterations or architectural changes, antenna installations, no recreational vehicles, boats or trailers
Amenities
- Picnic Area
Recreation
- Community Playground
- Jogging Path
Ownership History
Purchase Details
Purchase Details
Home Financials for this Owner
Home Financials are based on the most recent Mortgage that was taken out on this home.Purchase Details
Home Financials for this Owner
Home Financials are based on the most recent Mortgage that was taken out on this home.Purchase Details
Home Financials for this Owner
Home Financials are based on the most recent Mortgage that was taken out on this home.Similar Homes in Ashburn, VA
Home Values in the Area
Average Home Value in this Area
Purchase History
| Date | Type | Sale Price | Title Company |
|---|---|---|---|
| Gift Deed | -- | None Listed On Document | |
| Deed | -- | -- | |
| Warranty Deed | $354,000 | -- | |
| Special Warranty Deed | $345,015 | -- |
Mortgage History
| Date | Status | Loan Amount | Loan Type |
|---|---|---|---|
| Previous Owner | $263,000 | Stand Alone Refi Refinance Of Original Loan | |
| Previous Owner | $283,200 | New Conventional | |
| Previous Owner | $35,365 | Credit Line Revolving | |
| Previous Owner | $149,569 | New Conventional |
Property History
| Date | Event | Price | Change | Sq Ft Price |
|---|---|---|---|---|
| 07/22/2025 07/22/25 | For Sale | $527,500 | 0.0% | $200 / Sq Ft |
| 07/20/2025 07/20/25 | For Rent | $3,100 | 0.0% | -- |
| 07/11/2025 07/11/25 | Price Changed | $532,000 | -4.1% | $202 / Sq Ft |
| 06/13/2025 06/13/25 | For Sale | $554,900 | 0.0% | $210 / Sq Ft |
| 04/28/2023 04/28/23 | Rented | $2,750 | 0.0% | -- |
| 04/24/2023 04/24/23 | Under Contract | -- | -- | -- |
| 04/15/2023 04/15/23 | Price Changed | $2,750 | -5.2% | $1 / Sq Ft |
| 04/12/2023 04/12/23 | For Rent | $2,900 | 0.0% | -- |
| 04/23/2015 04/23/15 | Sold | $354,000 | -1.6% | $139 / Sq Ft |
| 03/21/2015 03/21/15 | Pending | -- | -- | -- |
| 02/25/2015 02/25/15 | For Sale | $359,900 | 0.0% | $141 / Sq Ft |
| 04/24/2013 04/24/13 | Rented | $2,100 | -8.7% | -- |
| 04/22/2013 04/22/13 | Under Contract | -- | -- | -- |
| 03/01/2013 03/01/13 | For Rent | $2,300 | -- | -- |
Tax History Compared to Growth
Tax History
| Year | Tax Paid | Tax Assessment Tax Assessment Total Assessment is a certain percentage of the fair market value that is determined by local assessors to be the total taxable value of land and additions on the property. | Land | Improvement |
|---|---|---|---|---|
| 2024 | $4,880 | $564,140 | $165,000 | $399,140 |
| 2023 | $4,144 | $473,650 | $165,000 | $308,650 |
| 2022 | $4,050 | $455,030 | $120,000 | $335,030 |
| 2021 | $4,033 | $411,550 | $90,000 | $321,550 |
| 2020 | $3,890 | $375,820 | $90,000 | $285,820 |
| 2019 | $3,878 | $371,140 | $70,000 | $301,140 |
| 2018 | $3,805 | $350,720 | $70,000 | $280,720 |
| 2017 | $3,802 | $337,960 | $70,000 | $267,960 |
| 2016 | $3,899 | $340,510 | $0 | $0 |
| 2015 | $4,097 | $290,930 | $0 | $290,930 |
| 2014 | $3,933 | $270,510 | $0 | $270,510 |
Agents Affiliated with this Home
-
Amit Bargota

Seller's Agent in 2025
Amit Bargota
Virginia Select Homes, LLC.
(571) 286-2424
1 in this area
75 Total Sales
-
Atul Govani

Seller's Agent in 2023
Atul Govani
Riverbend Realty
(703) 579-1776
1 in this area
10 Total Sales
-
Lauren Kivlighan

Seller's Agent in 2015
Lauren Kivlighan
Northern Virginia Real Estate Inc.
(703) 967-1600
1 in this area
118 Total Sales
-
Munish Batra

Buyer's Agent in 2015
Munish Batra
Pearson Smith Realty, LLC
(703) 231-6474
3 in this area
48 Total Sales
-
J
Seller's Agent in 2013
Julia Smith
RPM Direct
-
P
Buyer's Agent in 2013
Penny Klages
Century 21 Redwood Realty
Map
Source: Bright MLS
MLS Number: 1000612539
APN: 088-47-5548-008
- 21708 Pattyjean Terrace
- 21627 Romans Dr
- 21623 Romans Dr
- 21709 Charity Terrace Unit 10C
- 21731 Dovekie Terrace Unit 2506
- 21731 Dovekie Terrace Unit 2404
- 21731 Dovekie Terrace Unit 2504
- 21731 Dovekie Terrace Unit 2403
- 21731 Dovekie Terrace Unit 304
- 21731 Dovekie Terrace Unit 2406
- 21731 Dovekie Terrace Unit 204
- 21731 Dovekie Terrace Unit 2306
- 21731 Dovekie Terrace Unit 303
- 21731 Dovekie Terrace Unit 305
- 21731 Dovekie Terrace Unit 209
- 21731 Dovekie Terrace Unit 302
- 21731 Dovekie Terrace Unit 406
- 21731 Dovekie Terrace Unit 306
- 21731 Dovekie Terrace Unit 404
- 43776 Woodworth Ct
