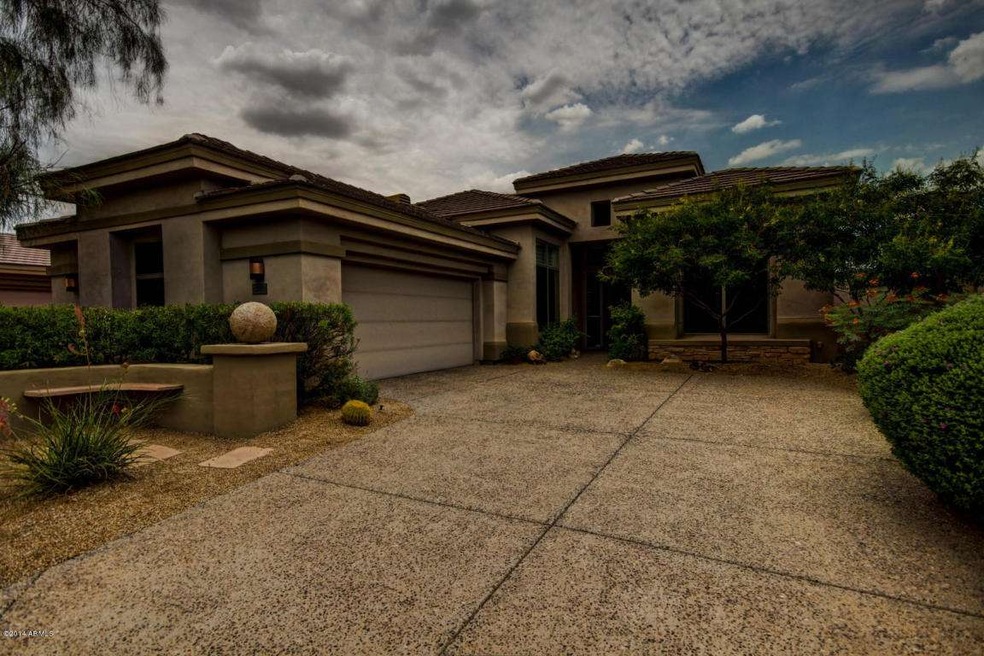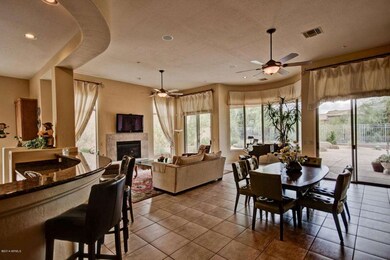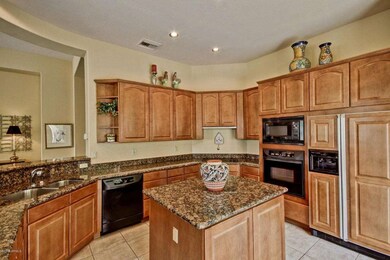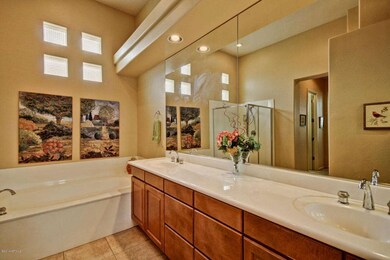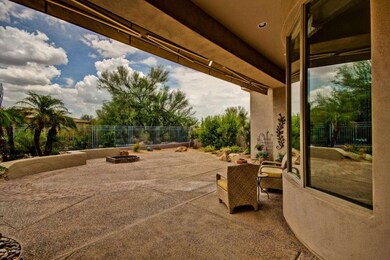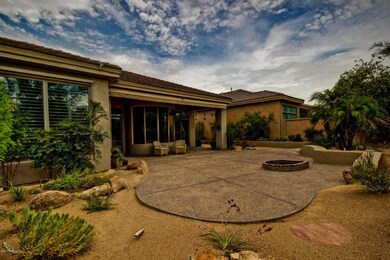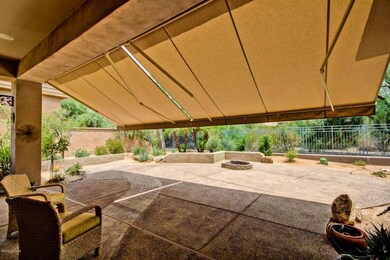
21553 N 77th Place Scottsdale, AZ 85255
Grayhawk NeighborhoodEstimated Value: $1,090,303 - $1,346,000
Highlights
- Golf Course Community
- Gated with Attendant
- Clubhouse
- Grayhawk Elementary School Rated A
- Mountain View
- Contemporary Architecture
About This Home
As of August 2014**GRAYHAWK** Guard Gated Edmunds La Jolla GREATROOM floorplan maintained by the Original Owner! This is the most popular model in this very popular neighborhood! East backyard for morning sunrises over the McDowell Mountains! Adjacent to the community pool and within close proximity to golf, tennis, restaurants, starbucks, and shopping. Near MAYO hospital, Thompson Peak Medical Center, Kierland, and Scottsdale Quarter! This is the lifestyle you have been looking for! 3 bedrooms, split floor-plan, 8' solid core doors, 12' ceilings, Custom rear awning, and low maintenance yard. These East backyards are the most popular to enjoy year round outdoor living.
Last Agent to Sell the Property
Keller Williams Northeast Realty License #SA110379000 Listed on: 07/17/2014

Home Details
Home Type
- Single Family
Est. Annual Taxes
- $3,562
Year Built
- Built in 1999
Lot Details
- 7,624 Sq Ft Lot
- Private Streets
- Desert faces the front and back of the property
- Wrought Iron Fence
- Block Wall Fence
- Front and Back Yard Sprinklers
- Private Yard
HOA Fees
Parking
- 2 Car Garage
- Side or Rear Entrance to Parking
- Garage Door Opener
Home Design
- Contemporary Architecture
- Wood Frame Construction
- Tile Roof
- Stucco
Interior Spaces
- 2,306 Sq Ft Home
- 1-Story Property
- Vaulted Ceiling
- Ceiling Fan
- Gas Fireplace
- Double Pane Windows
- Tinted Windows
- Solar Screens
- Living Room with Fireplace
- 2 Fireplaces
- Mountain Views
Kitchen
- Eat-In Kitchen
- Breakfast Bar
- Built-In Microwave
- Kitchen Island
- Granite Countertops
Flooring
- Carpet
- Tile
Bedrooms and Bathrooms
- 3 Bedrooms
- Primary Bathroom is a Full Bathroom
- 2 Bathrooms
- Dual Vanity Sinks in Primary Bathroom
- Bathtub With Separate Shower Stall
Home Security
- Security System Owned
- Fire Sprinkler System
Accessible Home Design
- No Interior Steps
Outdoor Features
- Covered patio or porch
- Outdoor Fireplace
- Fire Pit
- Built-In Barbecue
Schools
- Grayhawk Elementary School
- Mountain Trail Middle School
- Pinnacle High School
Utilities
- Refrigerated Cooling System
- Zoned Heating
- Heating System Uses Natural Gas
- High Speed Internet
- Cable TV Available
Listing and Financial Details
- Tax Lot 12A
- Assessor Parcel Number 212-36-751
Community Details
Overview
- Association fees include ground maintenance, street maintenance
- Grayhawk Assoc Association, Phone Number (480) 563-9708
- Grayhawk Retreat Association, Phone Number (480) 563-9708
- Association Phone (480) 563-9708
- Built by Edmonds/Toll Bros.
- Grayhawk Raptor Retreat/Halcon Villas Subdivision, La Jolla Floorplan
Amenities
- Clubhouse
- Theater or Screening Room
- Recreation Room
Recreation
- Golf Course Community
- Tennis Courts
- Community Playground
- Heated Community Pool
- Community Spa
- Bike Trail
Security
- Gated with Attendant
Ownership History
Purchase Details
Purchase Details
Home Financials for this Owner
Home Financials are based on the most recent Mortgage that was taken out on this home.Purchase Details
Home Financials for this Owner
Home Financials are based on the most recent Mortgage that was taken out on this home.Purchase Details
Home Financials for this Owner
Home Financials are based on the most recent Mortgage that was taken out on this home.Purchase Details
Purchase Details
Purchase Details
Purchase Details
Home Financials for this Owner
Home Financials are based on the most recent Mortgage that was taken out on this home.Similar Homes in Scottsdale, AZ
Home Values in the Area
Average Home Value in this Area
Purchase History
| Date | Buyer | Sale Price | Title Company |
|---|---|---|---|
| Rehkow William Martin | -- | None Available | |
| Rehkow William M | $550,000 | Security Title Agency | |
| Brown Susan D | -- | Sonoran Title Services Inc | |
| Brown Susan D | -- | Sonoran Title Services Inc | |
| Brown Susan D | -- | None Available | |
| Brown Susan D | -- | None Available | |
| Brown Fredrick A | -- | None Available | |
| Brown Frederick A | $322,844 | Westminster Title Agency |
Mortgage History
| Date | Status | Borrower | Loan Amount |
|---|---|---|---|
| Open | Rehkow William Martin | $325,200 | |
| Previous Owner | Rehkow William M | $350,000 | |
| Previous Owner | Brown Susan D | $226,500 | |
| Previous Owner | Brown Susan D | $224,452 | |
| Previous Owner | Brown Frederick A | $240,000 |
Property History
| Date | Event | Price | Change | Sq Ft Price |
|---|---|---|---|---|
| 08/20/2014 08/20/14 | Sold | $550,000 | -1.8% | $239 / Sq Ft |
| 07/28/2014 07/28/14 | Pending | -- | -- | -- |
| 07/17/2014 07/17/14 | For Sale | $559,900 | -- | $243 / Sq Ft |
Tax History Compared to Growth
Tax History
| Year | Tax Paid | Tax Assessment Tax Assessment Total Assessment is a certain percentage of the fair market value that is determined by local assessors to be the total taxable value of land and additions on the property. | Land | Improvement |
|---|---|---|---|---|
| 2025 | $4,479 | $57,323 | -- | -- |
| 2024 | $4,405 | $54,594 | -- | -- |
| 2023 | $4,405 | $69,820 | $13,960 | $55,860 |
| 2022 | $4,333 | $52,060 | $10,410 | $41,650 |
| 2021 | $4,423 | $47,160 | $9,430 | $37,730 |
| 2020 | $4,318 | $45,250 | $9,050 | $36,200 |
| 2019 | $4,401 | $43,510 | $8,700 | $34,810 |
| 2018 | $4,432 | $43,850 | $8,770 | $35,080 |
| 2017 | $4,211 | $43,380 | $8,670 | $34,710 |
| 2016 | $4,157 | $42,070 | $8,410 | $33,660 |
| 2015 | $3,934 | $40,850 | $8,170 | $32,680 |
Agents Affiliated with this Home
-
Andrew Bloom

Seller's Agent in 2014
Andrew Bloom
Keller Williams Northeast Realty
(602) 989-1287
41 in this area
339 Total Sales
-
David Van Omen

Seller Co-Listing Agent in 2014
David Van Omen
Keller Williams Realty Sonoran Living
(602) 509-8818
39 in this area
76 Total Sales
-
Sally Cashman

Buyer's Agent in 2014
Sally Cashman
The Noble Agency
(602) 339-2680
11 in this area
124 Total Sales
Map
Source: Arizona Regional Multiple Listing Service (ARMLS)
MLS Number: 5145476
APN: 212-36-751
- 7703 E Overlook Dr
- 7693 E Via Del Sol Dr
- 21113 N 79th Place
- 7687 E Wing Shadow Rd
- 22063 N 77th St
- 7794 E Sands Dr
- 22181 N 78th St
- 21119 N 75th St
- 8003 E Sands Dr
- 21240 N 74th Place
- 21235 N 80th Way
- 7940 E Quill Ln
- 7668 E Thunderhawk Rd
- 7500 E Deer Valley Rd Unit 54
- 7500 E Deer Valley Rd Unit 132
- 7500 E Deer Valley Rd Unit 162
- 7500 E Deer Valley Rd Unit 157
- 22339 N 77th Way
- 22322 N 77th St
- 22415 N 77th Place
- 21553 N 77th Place
- 21535 N 77th Place
- 21571 N 77th Place
- 21589 N 77th Place
- 21517 N 77th Place
- 7724 E Whistling Wind Way
- 21499 N 77th Place
- 7723 E Fledgling Dr
- 7716 E Whistling Wind Way
- 21625 N 77th Place
- 7759 E Fledgling Dr
- 7715 E Fledgling Dr
- 21481 N 77th Place
- 7708 E Whistling Wind Way
- 21643 N 77th Place
- 7707 E Fledgling Dr
- 21463 N 77th Place
- 7758 E Fledgling Dr
- 7767 E Fledgling Dr
- 7715 E Whistling Wind Way
