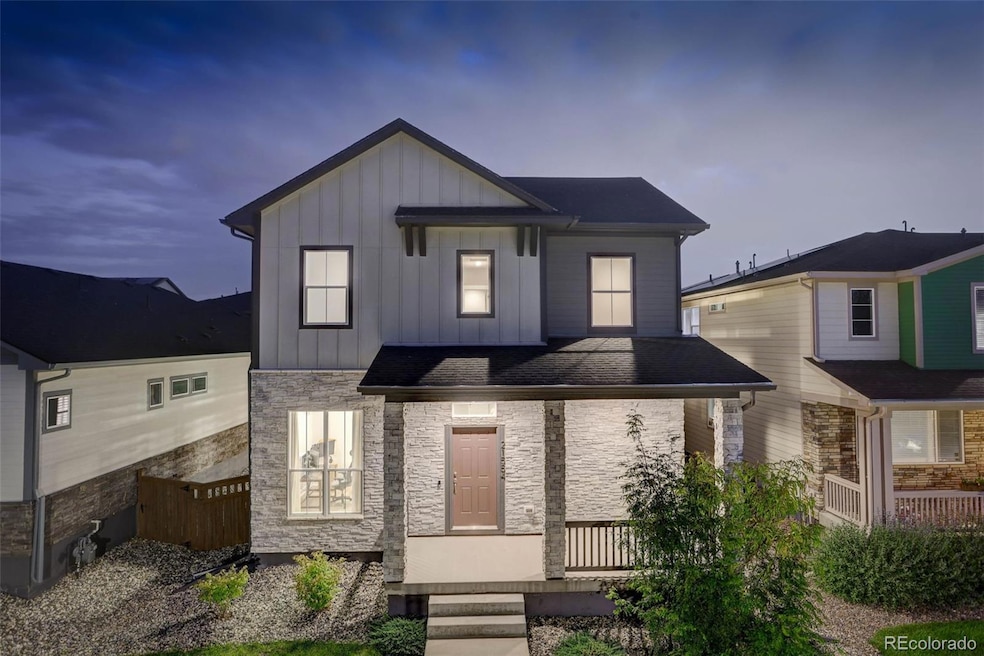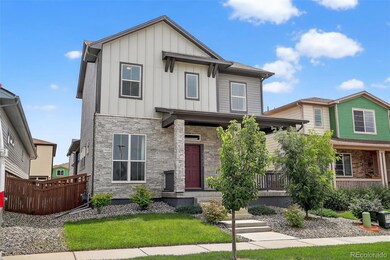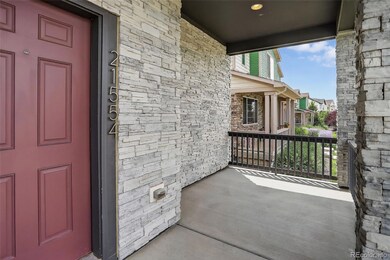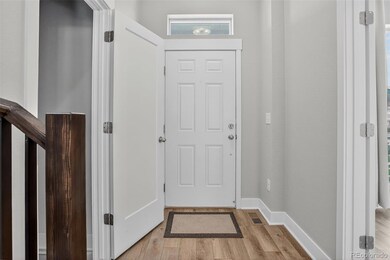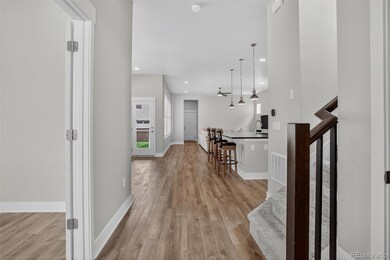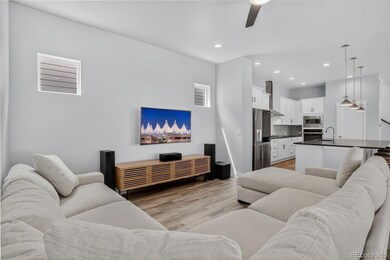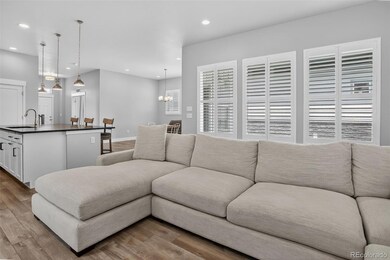21554 E 59th Dr Aurora, CO 80019
Estimated payment $3,929/month
Highlights
- Open Floorplan
- Property is near public transit
- Quartz Countertops
- Mariners Elementary School Rated A
- High Ceiling
- Private Yard
About This Home
Upgraded Oasis Minutes from DIA. This 2021 home offers 3,426 square feet of living space, four beautiful bedrooms, and four bathrooms. Find ease of living and stress-free maintenance with LVP throughout the main level and plantation shutters for an elevated, timeless finish. Large picture windows and modern metal railings add natural light and a cozy yet open feel to the beautiful living space. In the kitchen, the backsplash and upgraded quartz counters truly shine, creating the ideal space for entertaining or cooking. Stainless steel appliances make food prep and cleanup a breeze. In addition to being meticulously-maintained, this newer home has also seen upgrades to the primary shower and bathroom tile. From storage to recreation, there’s plenty of space for your every need between the finished basement and the backyard, which features low-maintenance artificial turf. For frequent travelers looking for a convenient location just minutes from Denver International Airport, this home is tough to beat! Come see it today.
Listing Agent
Coldwell Banker Realty BK Brokerage Email: rob.thompson@coloradohomes.com,719-337-7254 License #100070120 Listed on: 07/25/2025

Co-Listing Agent
Coldwell Banker Realty BK Brokerage Email: rob.thompson@coloradohomes.com,719-337-7254 License #100101568
Home Details
Home Type
- Single Family
Est. Annual Taxes
- $7,529
Year Built
- Built in 2021
Lot Details
- 4,182 Sq Ft Lot
- Partially Fenced Property
- Landscaped
- Level Lot
- Front Yard Sprinklers
- Private Yard
- Property is zoned Aurora
HOA Fees
- $90 Monthly HOA Fees
Parking
- 2 Car Attached Garage
- Electric Vehicle Home Charger
Home Design
- Cottage
- Frame Construction
- Composition Roof
- Concrete Perimeter Foundation
Interior Spaces
- 2-Story Property
- Open Floorplan
- High Ceiling
- Ceiling Fan
- Double Pane Windows
- Plantation Shutters
- Family Room
- Living Room
- Dining Room
- Home Office
- Utility Room
- Laundry Room
Kitchen
- Eat-In Kitchen
- Self-Cleaning Oven
- Cooktop with Range Hood
- Microwave
- Dishwasher
- Kitchen Island
- Quartz Countertops
- Disposal
Flooring
- Carpet
- Laminate
- Tile
Bedrooms and Bathrooms
- 4 Bedrooms
- Walk-In Closet
Finished Basement
- Basement Fills Entire Space Under The House
- Sump Pump
- 1 Bedroom in Basement
Home Security
- Smart Thermostat
- Carbon Monoxide Detectors
- Fire and Smoke Detector
Eco-Friendly Details
- Energy-Efficient Appliances
- Energy-Efficient Windows
- Energy-Efficient Construction
- Energy-Efficient HVAC
- Energy-Efficient Insulation
- Energy-Efficient Thermostat
- Smoke Free Home
Outdoor Features
- Covered Patio or Porch
- Exterior Lighting
- Rain Gutters
Location
- Property is near public transit
Schools
- Harmony Ridge P-8 Elementary And Middle School
- Vista Peak High School
Utilities
- Forced Air Heating and Cooling System
- Heating System Uses Natural Gas
- 220 Volts in Garage
- Natural Gas Connected
- Tankless Water Heater
- Gas Water Heater
- High Speed Internet
- Phone Available
- Cable TV Available
Community Details
- Association fees include snow removal, trash
- Painted Prairie Owners Assn Association, Phone Number (303) 482-2213
- Built by David Weekley Homes
- Painted Prairie Subdivision, Wesler B Floorplan
Listing and Financial Details
- Exclusions: Washer/Dryer, Seller's Personal Property
- Assessor Parcel Number R0196268
Map
Home Values in the Area
Average Home Value in this Area
Tax History
| Year | Tax Paid | Tax Assessment Tax Assessment Total Assessment is a certain percentage of the fair market value that is determined by local assessors to be the total taxable value of land and additions on the property. | Land | Improvement |
|---|---|---|---|---|
| 2024 | $7,529 | $39,370 | $6,560 | $32,810 |
| 2023 | $7,482 | $43,500 | $6,430 | $37,070 |
| 2022 | $6,312 | $33,690 | $5,840 | $27,850 |
| 2021 | $3,486 | $33,690 | $5,840 | $27,850 |
| 2020 | $1,935 | $10,000 | $10,000 | $0 |
| 2019 | $483 | $2,500 | $2,500 | $0 |
| 2018 | $2 | $10 | $10 | $0 |
Property History
| Date | Event | Price | List to Sale | Price per Sq Ft |
|---|---|---|---|---|
| 10/07/2025 10/07/25 | Price Changed | $610,000 | -2.4% | $178 / Sq Ft |
| 09/02/2025 09/02/25 | Price Changed | $625,000 | -2.3% | $182 / Sq Ft |
| 07/25/2025 07/25/25 | For Sale | $640,000 | -- | $187 / Sq Ft |
Purchase History
| Date | Type | Sale Price | Title Company |
|---|---|---|---|
| Special Warranty Deed | $669,632 | Fidelity National Title | |
| Special Warranty Deed | $97,251 | Land Title Guarantee Co |
Mortgage History
| Date | Status | Loan Amount | Loan Type |
|---|---|---|---|
| Open | $636,150 | New Conventional |
Source: REcolorado®
MLS Number: 4569069
APN: 1821-11-4-09-019
- 21574 E 59th Dr
- 5920 N Perth St
- 5826 N Orleans St
- 5828 N Orleans St
- 21646 E 59th Place
- 5804 N Perth St
- 21405 E 59th Dr
- 21452 E 60th Ave
- 21343 E 59th Place
- 21325 E 59th Dr
- 21323 E 59th Place
- 6000 Picadilly Rd
- 6027 N Netherland Ct
- 6034 N Nepal St
- 21418 E 61st Dr
- 6047 N Nepal Ct
- Plan 1672 Modeled at Painted Prairie - Villas
- Plan 1886 at Painted Prairie - Villas
- Plan 1429 Modeled at Painted Prairie - Villas
- Plan 1964 at Painted Prairie - Villas
- 21613 E 59th Place
- 21650 E 56th Ave
- 6085 N Nepal St
- 21547 E 55th Place
- 21114 E 63rd Dr
- 6356 N Lisbon St
- 5521 Liverpool St
- 6601 N Netherland St
- 6581 N Malaya St
- 6037 N Halifax Ct
- 20194 Robins Dr
- 6650 N Lisbon St
- 5756 N Genoa Way Unit 12-208
- 5567 N Gibraltar St
- 5526 N Gibraltar St
- 21630 E Stoll Place
- 21309 E 50th Ave
- 6289 N Fundy St
- 19300 E 57th Ave
- 19290 E 59th Ave
