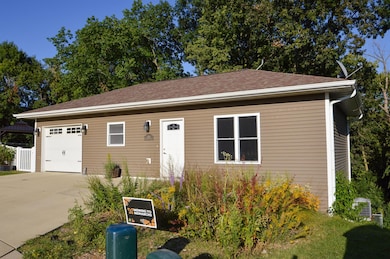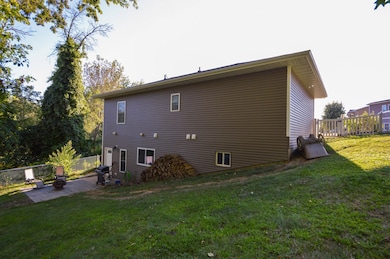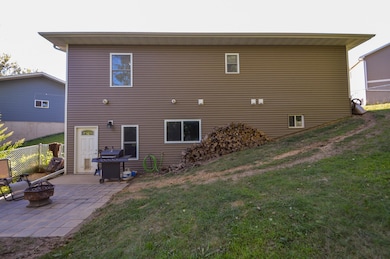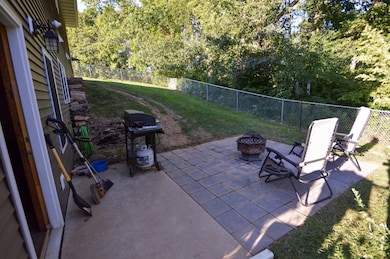
2156 Bald Eagle Ct Dubuque, IA 52001
Highlights
- Patio
- Forced Air Heating and Cooling System
- Fenced
- 1-Story Property
About This Home
As of October 2024Welcome home to this modern ranch located at the end of cul-de-sac featuring a private fenced back yard. Inviting open floor plan on main level including kitchen with quality cabinets and casual dining island. Large bedroom and full bathroom on each level. Tall ceilings, quality wood and tile flooring plus plenty of closet space throughout. Walkout lower level takes you to a newer patio area. Owner participates in the Mowing to Monarchs program with an attractive native plant area in front yard. Attached garage is capped for plenty of storage space. Convenient edge of town location keeps you close to everything yet feels like you're miles away. Let's take a closer look today.
Home Details
Home Type
- Single Family
Est. Annual Taxes
- $2,162
Year Built
- Built in 2012
Lot Details
- 6,098 Sq Ft Lot
- Lot Dimensions are 63'x94'
- Fenced
Home Design
- Poured Concrete
- Composition Shingle Roof
- Vinyl Siding
Interior Spaces
- 1-Story Property
- Window Treatments
- Basement Fills Entire Space Under The House
- Laundry on main level
Kitchen
- Oven or Range
- Microwave
- Dishwasher
- Disposal
Bedrooms and Bathrooms
- 2 Full Bathrooms
Parking
- 1 Car Garage
- Garage Door Opener
Outdoor Features
- Patio
Utilities
- Forced Air Heating and Cooling System
- Gas Available
Listing and Financial Details
- Assessor Parcel Number 1107104014
Ownership History
Purchase Details
Home Financials for this Owner
Home Financials are based on the most recent Mortgage that was taken out on this home.Purchase Details
Home Financials for this Owner
Home Financials are based on the most recent Mortgage that was taken out on this home.Purchase Details
Similar Homes in Dubuque, IA
Home Values in the Area
Average Home Value in this Area
Purchase History
| Date | Type | Sale Price | Title Company |
|---|---|---|---|
| Warranty Deed | $215,000 | None Listed On Document | |
| Warranty Deed | $215,000 | None Listed On Document | |
| Warranty Deed | $199,000 | None Listed On Document | |
| Corporate Deed | $14,000 | None Available |
Mortgage History
| Date | Status | Loan Amount | Loan Type |
|---|---|---|---|
| Open | $165,000 | New Conventional | |
| Closed | $165,000 | New Conventional | |
| Previous Owner | $25,000 | Credit Line Revolving | |
| Previous Owner | $134,000 | New Conventional |
Property History
| Date | Event | Price | Change | Sq Ft Price |
|---|---|---|---|---|
| 10/31/2024 10/31/24 | Sold | $215,000 | -4.2% | $175 / Sq Ft |
| 09/30/2024 09/30/24 | Pending | -- | -- | -- |
| 09/25/2024 09/25/24 | Price Changed | $224,500 | -4.5% | $183 / Sq Ft |
| 09/04/2024 09/04/24 | For Sale | $235,000 | +18.1% | $191 / Sq Ft |
| 01/03/2022 01/03/22 | Sold | $199,000 | 0.0% | $173 / Sq Ft |
| 10/26/2021 10/26/21 | Pending | -- | -- | -- |
| 10/21/2021 10/21/21 | For Sale | $199,000 | -- | $173 / Sq Ft |
Tax History Compared to Growth
Tax History
| Year | Tax Paid | Tax Assessment Tax Assessment Total Assessment is a certain percentage of the fair market value that is determined by local assessors to be the total taxable value of land and additions on the property. | Land | Improvement |
|---|---|---|---|---|
| 2024 | $2,230 | $165,300 | $25,500 | $139,800 |
| 2023 | $2,162 | $165,300 | $25,500 | $139,800 |
| 2022 | $2,338 | $141,360 | $20,840 | $120,520 |
| 2021 | $2,338 | $141,360 | $20,840 | $120,520 |
| 2020 | $2,286 | $128,580 | $20,840 | $107,740 |
| 2019 | $2,344 | $128,580 | $20,840 | $107,740 |
| 2018 | $2,308 | $126,040 | $20,840 | $105,200 |
| 2017 | $2,164 | $126,040 | $20,840 | $105,200 |
| 2016 | $2,120 | $112,060 | $20,840 | $91,220 |
| 2015 | $2,120 | $112,060 | $20,840 | $91,220 |
| 2014 | $2,062 | $112,060 | $20,840 | $91,220 |
Agents Affiliated with this Home
-
Jonathan Miles

Seller's Agent in 2024
Jonathan Miles
Jon Miles Real Estate
(608) 822-4700
501 Total Sales
-
Jamie Blake

Buyer's Agent in 2024
Jamie Blake
RE/MAX
(563) 543-6637
151 Total Sales
-
David Sandman

Seller's Agent in 2022
David Sandman
RE/MAX
(563) 599-7444
177 Total Sales
-
Aaron Healey

Buyer's Agent in 2022
Aaron Healey
Ruhl & Ruhl Realtors
(563) 513-8668
383 Total Sales
Map
Source: East Central Iowa Association of REALTORS®
MLS Number: 150238
APN: 11-07-104-014
- 2084 Sky Blue Dr
- Lot 1 Cobalt Ct Ct
- 2069 Sky Blue Dr
- 1994 Golden Eagle Dr
- LOT 29 Sky Blue Dr
- 2635 Rhomberg Ave
- 920 Roosevelt St
- 2355 Rhomberg Ave
- 3595 Mya Rose Ct
- 2085 Roosevelt St
- 931 Liberty Ave
- 2071 Garfield Ave
- 1620 Justin Ln
- 4205 Peru Rd
- 1765 Lincoln Ave
- 1617 Lincoln Ave
- 3705 Aerostar Dr
- 1606 Rhomberg Ave
- 811 Lawther St
- 495 Edith St






