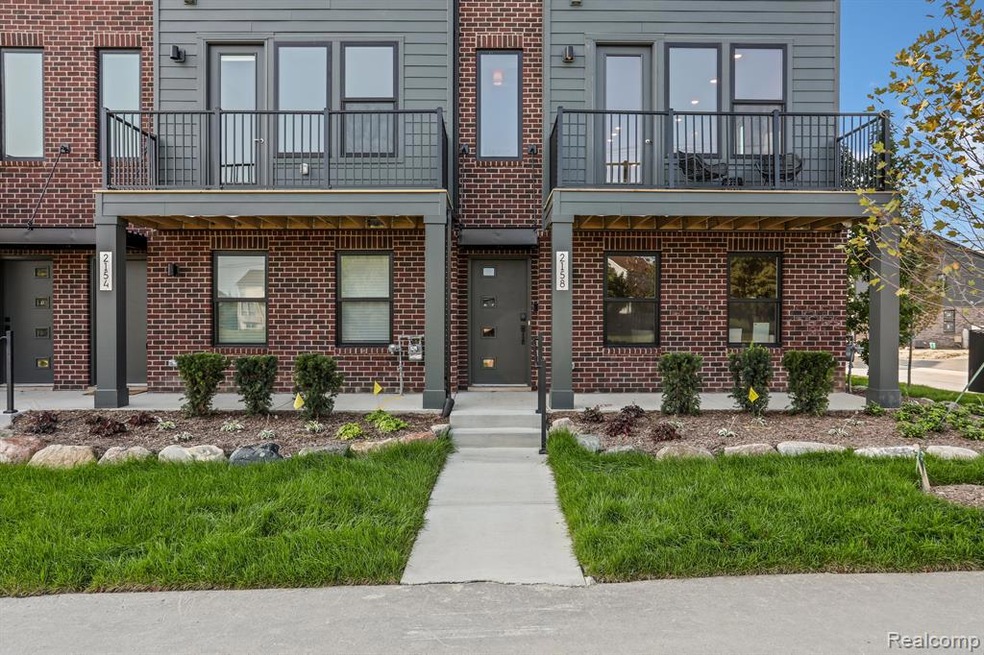
2156 Evergreen Ln Unit 56 Ann Arbor, MI 48103
Highlights
- Ground Level Unit
- 2 Car Attached Garage
- Forced Air Heating System
- Lawton Elementary School Rated A
About This Home
As of July 2025Brand New Construction Townhome condominiums! Enjoy this urban-chic modern space featuring a 2 car attached garage with electric car charging, 2 spacious bedroom suites, 2 1/2 baths, entry level flex room, and an open floor plan with 9' ceilings on main level. This home is nearing completion, already landscaped, and is available for quick move in! Close to downtown Ann Arbor, with easy access to 94 and 23 for your commute and only 2.5 miles from University of Michigan! At Townes on the Green you will enjoy a maintenance free lifestyle within walking distance of a bustling shopping and dining district. The adjacent township park is currently being developed into a lovely greenspace with volleyball and pickleball courts, playground and community garden, as well as walking paths to enjoy. Stop in and tour our furnished model home! *photos show model with the same floorplan
Last Agent to Sell the Property
Robertson Brothers Company License #6506048937 Listed on: 06/28/2025
Last Buyer's Agent
Robertson Brothers Company License #6506048937 Listed on: 06/28/2025
Townhouse Details
Home Type
- Townhome
Est. Annual Taxes
Year Built
- Built in 2025
HOA Fees
- $290 Monthly HOA Fees
Parking
- 2 Car Attached Garage
Home Design
- Brick Exterior Construction
- Slab Foundation
- Asphalt
Interior Spaces
- 1,618 Sq Ft Home
- 3-Story Property
Bedrooms and Bathrooms
- 2 Bedrooms
Utilities
- Forced Air Heating System
- Heating System Uses Natural Gas
Additional Features
- Property fronts a private road
- Ground Level Unit
Listing and Financial Details
- Home warranty included in the sale of the property
- Assessor Parcel Number L1207205056
Community Details
Overview
- Christine Mativa Association
- Townes/Green Subdivision
Pet Policy
- Pets Allowed
Similar Homes in Ann Arbor, MI
Home Values in the Area
Average Home Value in this Area
Property History
| Date | Event | Price | Change | Sq Ft Price |
|---|---|---|---|---|
| 07/09/2025 07/09/25 | Sold | $487,805 | 0.0% | $301 / Sq Ft |
| 06/28/2025 06/28/25 | Pending | -- | -- | -- |
| 06/28/2025 06/28/25 | For Sale | $487,805 | -- | $301 / Sq Ft |
Tax History Compared to Growth
Agents Affiliated with this Home
-
Elizabeth Gillim
E
Seller's Agent in 2025
Elizabeth Gillim
Robertson Brothers Company
(248) 410-8876
11 in this area
11 Total Sales
-
Ebon Petty

Seller Co-Listing Agent in 2025
Ebon Petty
Robertson Brothers Company
(952) 454-0275
12 in this area
484 Total Sales
Map
Source: Realcomp
MLS Number: 20251012772
- 3042 Canopy Tree Way Unit 13
- 3062 Hydrangea Ln Unit 48
- 3030 Canopy Tree Way Unit 12
- 3024 Canopy Tree Way Unit 11
- 3038 Hydrangea Ln Unit 45
- 3012 Canopy Tree Way Unit 9
- 2400 Rockport Ct Unit 36
- 2864 Mystic Dr
- 3350 Breckland Ct Unit 74
- 2683 Mystic Dr Unit 52
- 3395 Breckland Ct Unit 67
- 3486 Bella Vista Dr
- 3555 Bella Vista Dr
- 1734 Weatherstone Dr Unit 171
- 3607 Bent Trail Dr
- 1731 Coburn Ct Unit 27
- 1642 Weatherstone Dr Unit 87
- 1623 Long Meadow Trail Unit 59
- 1817 High Pointe Ln
- 3592 Great Falls Cir Unit 43
