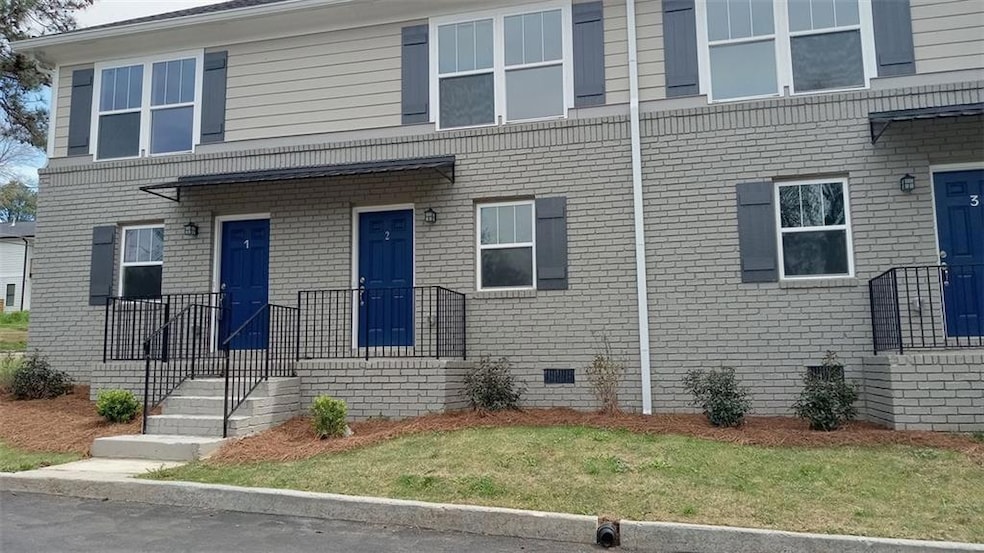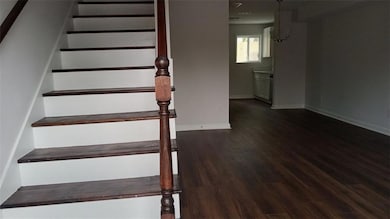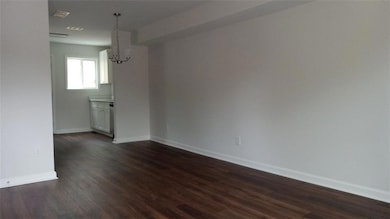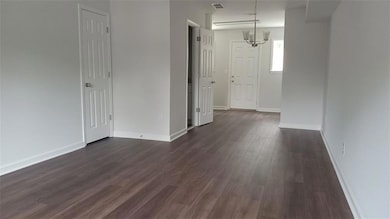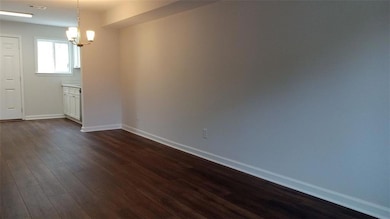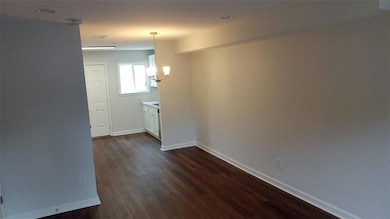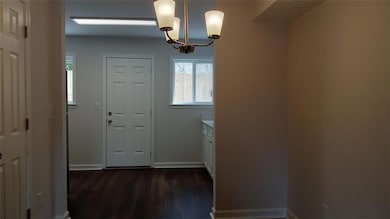2156 Park Terrace Unit 2 Atlanta, GA 30337
Highlights
- City View
- Attic
- White Kitchen Cabinets
- Traditional Architecture
- Stone Countertops
- Open to Family Room
About This Home
Well-maintained unit in a beautifully renovated building located in Historic College Park. Unit features laminate flooring, quartz countertops in kitchen and bathroons, stainless steel
appliances, white stackable washer & dryer, semi-private patio with awning, and off-street parking. Bright and airy with lots of natural light. Convenient to Woodward Academy, Hartsfield
Jackson Airport, College Park Marta station, shops, restaurants, I-285 & I-75. No smoking. No pets.
Townhouse Details
Home Type
- Townhome
Year Built
- Built in 1970
Lot Details
- Two or More Common Walls
- Privacy Fence
- Landscaped
- Sloped Lot
Home Design
- Traditional Architecture
- Composition Roof
- Four Sided Brick Exterior Elevation
Interior Spaces
- 10,848 Sq Ft Home
- 2-Story Property
- Ceiling height of 9 feet on the main level
- Ceiling Fan
- Awning
- Family Room
- Laminate Flooring
- City Views
- Crawl Space
- Open Access
- Attic
Kitchen
- Open to Family Room
- Eat-In Kitchen
- Electric Oven
- Self-Cleaning Oven
- Electric Range
- Microwave
- Dishwasher
- Stone Countertops
- White Kitchen Cabinets
- Disposal
Bedrooms and Bathrooms
- 2 Bedrooms
- Bathtub and Shower Combination in Primary Bathroom
Laundry
- Laundry in Hall
- Laundry on upper level
- Dryer
- Washer
Parking
- 2 Parking Spaces
- Parking Lot
Outdoor Features
- Patio
- Front Porch
Schools
- College Park Elementary School
- Woodland - Fulton Middle School
- Banneker High School
Utilities
- Central Heating and Cooling System
- Electric Water Heater
- High Speed Internet
- Phone Available
- Cable TV Available
Community Details
- Application Fee Required
- Gene Terrell Subdivision
Listing and Financial Details
- 12 Month Lease Term
- $50 Application Fee
- Assessor Parcel Number 14 019100080390
Map
Source: First Multiple Listing Service (FMLS)
MLS Number: 7607902
- 2186 Park Terrace
- 3437 Harris Dr
- 2279 Parkview Cir
- 00 Lyle Terrace
- 3460 Napoleon St
- 2057 Cambridge Ave
- 3345 Flowers Dr
- 2240 Palmour Ct Unit 5
- 3482 Atlanta St
- 2014 Cambridge Ave
- 2194 Lyle Rd
- 2010 Cambridge Ave
- 2367 Ridgeway Ave
- 3483 Conley St
- 2005 Simmons Ave
- 3300 Pierce St
- 2042 Mercer Ave
- 3484 Conley St
- 2082 Lyle Ave
- 2161 Park Terrace
- 2151 Park Terrace
- 2165 Rugby Ave
- 3482 Atlanta St
- 2050 Mercer Ave
- 1988 Virginia Ave
- 2413 Misty Hollow Place
- 1673 Fairway Dr
- 3520 Conley St
- 1957 Walker Ave
- 1996 Lyle Ave
- 2420 Heaton Dr
- 2414 Stone Rd
- 1825 Cambridge Ave Unit 1 (2/2)
- 3533 Main St Unit 21
- 3265 College St
- 3095 Mckenzie Rd
- 4015 Marshwood Trace
- 1936 E Farris Ave Unit A1
- 3548 E Main St Unit 4
