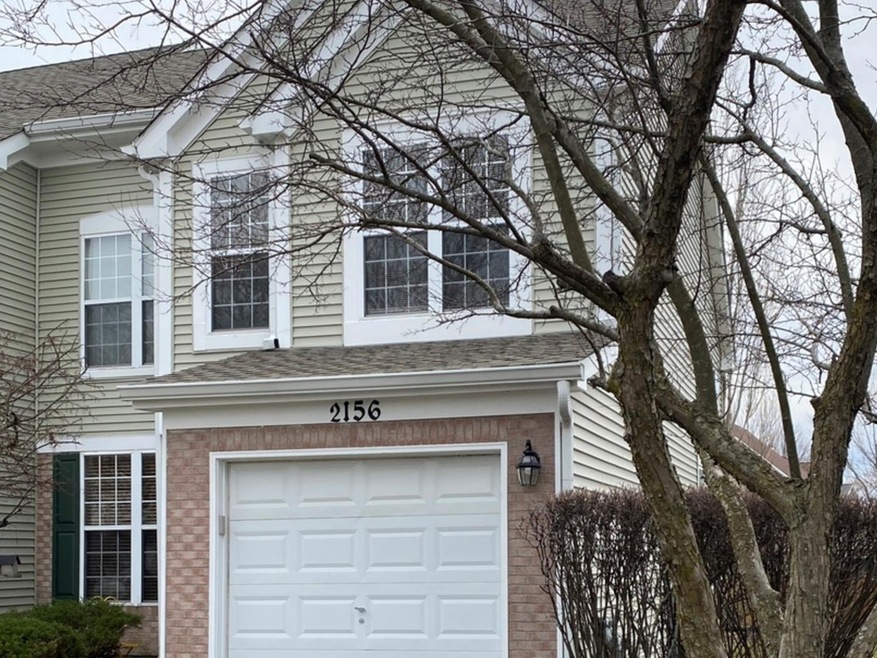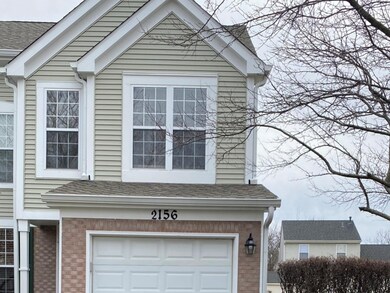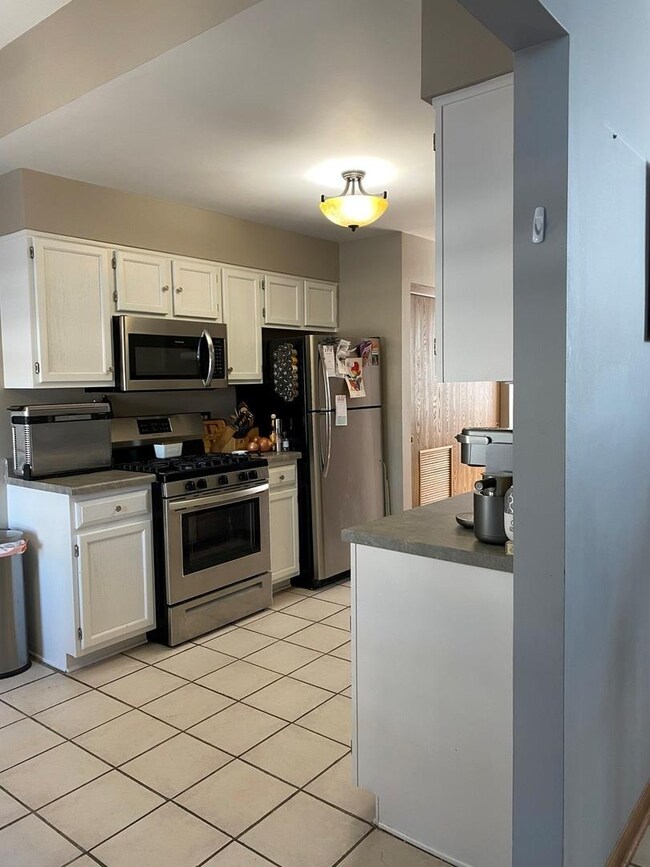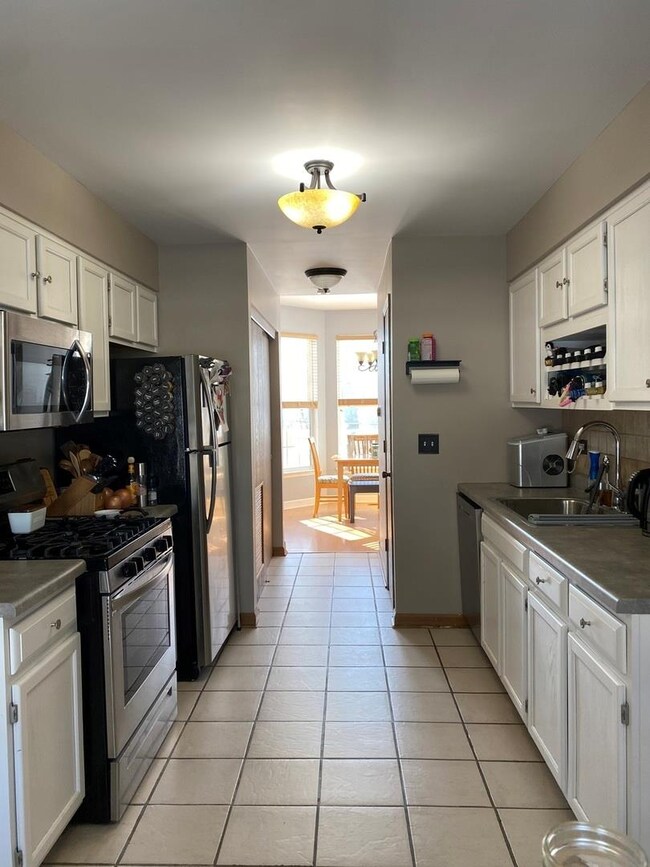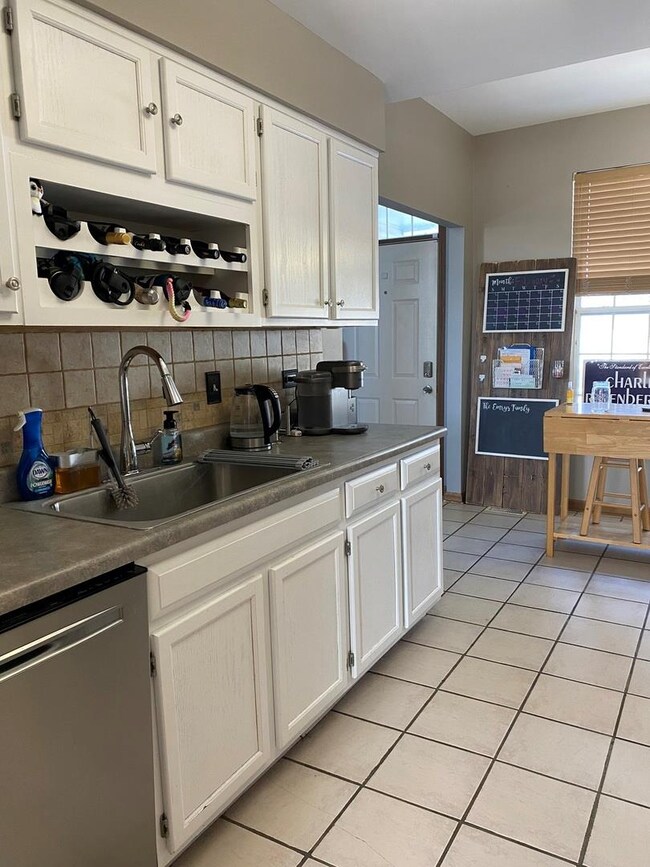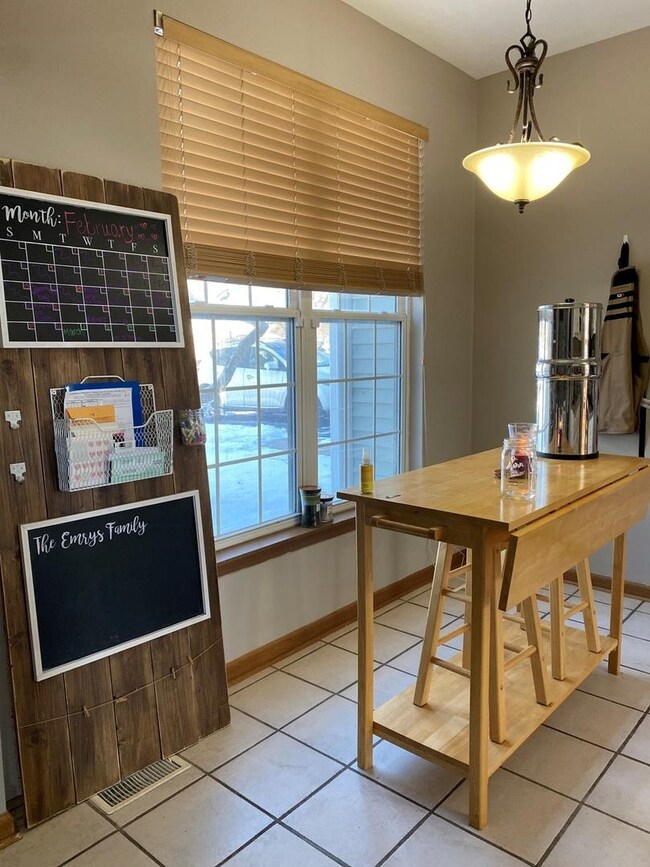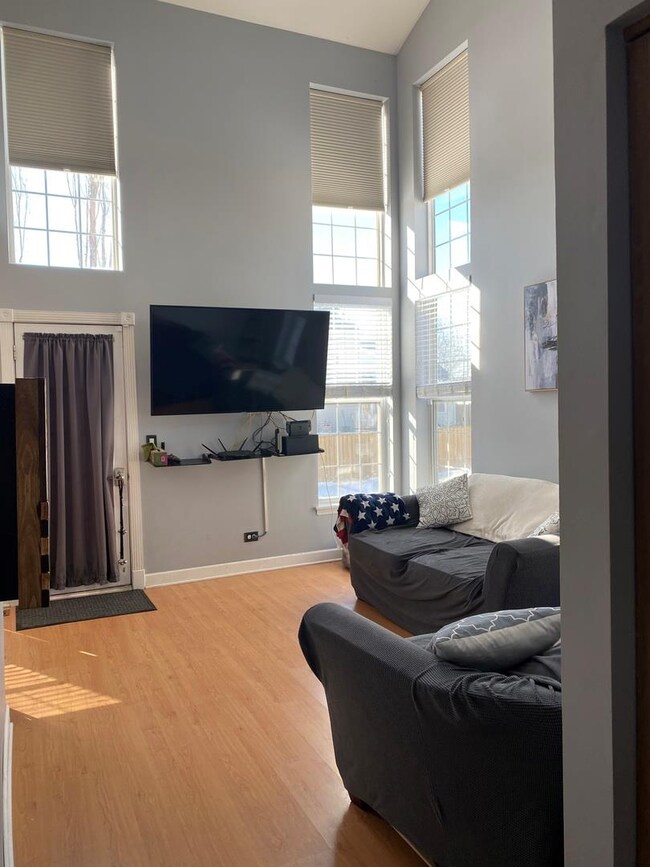
2156 Rossiter Pkwy Unit 1 Plainfield, IL 60586
Fall Creek NeighborhoodHighlights
- Landscaped Professionally
- Loft
- Patio
- Plainfield Central High School Rated A-
- 1 Car Attached Garage
- Laundry Room
About This Home
As of July 2023This light and bright open concept END UNIT townhome has 2 bedrooms, a spacious loft that could be a 3rd bedroom, and 1 1/2 baths. This townhomes interior has been freshly painted and it's ready for its new owner! The kitchen has all new Stainless Steel Appliances that include a dishwasher, microwave, refrigerator and stove and they all go perfectly with the crisp white kitchen cabinets. Home also has many SMART features including but not limited to a Security System, Ring Door Bell, Smart Thermostat, and Smart Feature Bulbs. In 2017 the siding, roof, and gutters were all replaced and the driveway was completely replaced in 2020. Close to EVERYTHING i.e. shopping, expressways etc! Very Low monthly HOA fees at $160/mo.!!
Last Agent to Sell the Property
Charles Rutenberg Realty of IL License #475154757 Listed on: 03/04/2022

Townhouse Details
Home Type
- Townhome
Est. Annual Taxes
- $3,670
Year Built
- Built in 1993
Lot Details
- Lot Dimensions are 39x109x82x81x36x39
- Landscaped Professionally
HOA Fees
- $160 Monthly HOA Fees
Parking
- 1 Car Attached Garage
- Garage Transmitter
- Garage Door Opener
- Driveway
- Parking Included in Price
Home Design
- Slab Foundation
- Asphalt Roof
- Concrete Perimeter Foundation
Interior Spaces
- 1,416 Sq Ft Home
- 2-Story Property
- Entrance Foyer
- Family Room
- Combination Dining and Living Room
- Loft
- Laminate Flooring
Kitchen
- Range
- Dishwasher
- Disposal
Bedrooms and Bathrooms
- 2 Bedrooms
- 2 Potential Bedrooms
Laundry
- Laundry Room
- Laundry on upper level
- Gas Dryer Hookup
Outdoor Features
- Patio
Schools
- River View Elementary School
- Timber Ridge Middle School
- Plainfield Central High School
Utilities
- Forced Air Heating and Cooling System
- Heating System Uses Natural Gas
- 100 Amp Service
Listing and Financial Details
- Homeowner Tax Exemptions
Community Details
Overview
- Association fees include insurance, exterior maintenance, lawn care
- 4 Units
- Mgr Association, Phone Number (815) 609-2330
- Caton Crossing Subdivision
- Property managed by Nemnich Consulting & Managementa
Pet Policy
- Dogs and Cats Allowed
Ownership History
Purchase Details
Home Financials for this Owner
Home Financials are based on the most recent Mortgage that was taken out on this home.Purchase Details
Home Financials for this Owner
Home Financials are based on the most recent Mortgage that was taken out on this home.Purchase Details
Home Financials for this Owner
Home Financials are based on the most recent Mortgage that was taken out on this home.Purchase Details
Home Financials for this Owner
Home Financials are based on the most recent Mortgage that was taken out on this home.Purchase Details
Home Financials for this Owner
Home Financials are based on the most recent Mortgage that was taken out on this home.Purchase Details
Home Financials for this Owner
Home Financials are based on the most recent Mortgage that was taken out on this home.Similar Homes in Plainfield, IL
Home Values in the Area
Average Home Value in this Area
Purchase History
| Date | Type | Sale Price | Title Company |
|---|---|---|---|
| Warranty Deed | $240,000 | First American Title | |
| Warranty Deed | -- | -- | |
| Warranty Deed | $220,000 | None Listed On Document | |
| Warranty Deed | $186,000 | Fidelity National Title | |
| Warranty Deed | $131,000 | -- | |
| Warranty Deed | $103,000 | Chicago Title Insurance Co |
Mortgage History
| Date | Status | Loan Amount | Loan Type |
|---|---|---|---|
| Open | $26,532 | FHA | |
| Open | $235,653 | FHA | |
| Previous Owner | $199,750 | New Conventional | |
| Previous Owner | $198,000 | Construction | |
| Previous Owner | $183,500 | VA | |
| Previous Owner | $128,955 | FHA | |
| Previous Owner | $92,900 | No Value Available |
Property History
| Date | Event | Price | Change | Sq Ft Price |
|---|---|---|---|---|
| 07/14/2023 07/14/23 | Sold | $240,000 | -4.0% | $169 / Sq Ft |
| 06/17/2023 06/17/23 | Pending | -- | -- | -- |
| 06/07/2023 06/07/23 | Price Changed | $249,900 | -1.6% | $176 / Sq Ft |
| 05/18/2023 05/18/23 | Price Changed | $254,000 | -2.3% | $179 / Sq Ft |
| 05/10/2023 05/10/23 | For Sale | $259,900 | +18.1% | $184 / Sq Ft |
| 04/26/2022 04/26/22 | Sold | $220,000 | -0.5% | $155 / Sq Ft |
| 03/05/2022 03/05/22 | Pending | -- | -- | -- |
| 03/04/2022 03/04/22 | For Sale | $221,000 | +18.8% | $156 / Sq Ft |
| 06/01/2021 06/01/21 | Sold | $186,000 | +0.1% | $144 / Sq Ft |
| 03/22/2021 03/22/21 | For Sale | -- | -- | -- |
| 03/22/2021 03/22/21 | Pending | -- | -- | -- |
| 03/22/2021 03/22/21 | For Sale | $185,900 | -- | $144 / Sq Ft |
Tax History Compared to Growth
Tax History
| Year | Tax Paid | Tax Assessment Tax Assessment Total Assessment is a certain percentage of the fair market value that is determined by local assessors to be the total taxable value of land and additions on the property. | Land | Improvement |
|---|---|---|---|---|
| 2023 | $4,973 | $62,712 | $10,756 | $51,956 |
| 2022 | $2,635 | $56,324 | $9,660 | $46,664 |
| 2021 | $1,555 | $52,639 | $9,028 | $43,611 |
| 2020 | $3,670 | $51,146 | $8,772 | $42,374 |
| 2019 | $3,532 | $48,733 | $8,358 | $40,375 |
| 2018 | $3,075 | $42,339 | $7,853 | $34,486 |
| 2017 | $2,969 | $40,235 | $7,463 | $32,772 |
| 2016 | $2,897 | $38,374 | $7,118 | $31,256 |
| 2015 | $3,034 | $35,948 | $6,668 | $29,280 |
| 2014 | $3,034 | $38,532 | $7,148 | $31,384 |
| 2013 | $3,034 | $38,532 | $7,148 | $31,384 |
Agents Affiliated with this Home
-

Seller's Agent in 2023
LeVogne Misher
ERA Naper Realty, Inc.
(630) 923-6230
5 in this area
36 Total Sales
-

Seller Co-Listing Agent in 2023
Kay Misher
ERA Naper Realty, Inc.
(630) 381-1818
1 in this area
17 Total Sales
-

Buyer's Agent in 2023
Keisha Williams
Fulton Grace
(630) 888-1899
1 in this area
77 Total Sales
-

Seller's Agent in 2022
Diane Righeimer
Charles Rutenberg Realty of IL
(630) 715-9818
2 in this area
29 Total Sales
Map
Source: Midwest Real Estate Data (MRED)
MLS Number: 11338497
APN: 03-34-107-005
- 2107 Vermette Cir
- 2173 Rossiter Pkwy
- 4756 Flanders Ct
- 2019 Olde Mill Rd
- 2020 Saint Andrews Dr
- 23742 Caton Farm Rd
- 2326 Olde Mill Rd
- 4318 Bronk Corner
- 2226 Honeywood Ct
- 1818 Olde Mill Rd Unit 2
- 4220 Glenlo Dr
- 1908 Chestnut Hill Rd
- 4218 Glenlo Dr
- 4203 Bunratty Ln
- 2011 Gleneagle Dr
- 1710 Chestnut Hill Rd
- 4118 Rivertowne Dr Unit 1
- 1907 Larkspur Dr
- 2517 Oak Tree Ln
- 2326 Woodhill Ct
