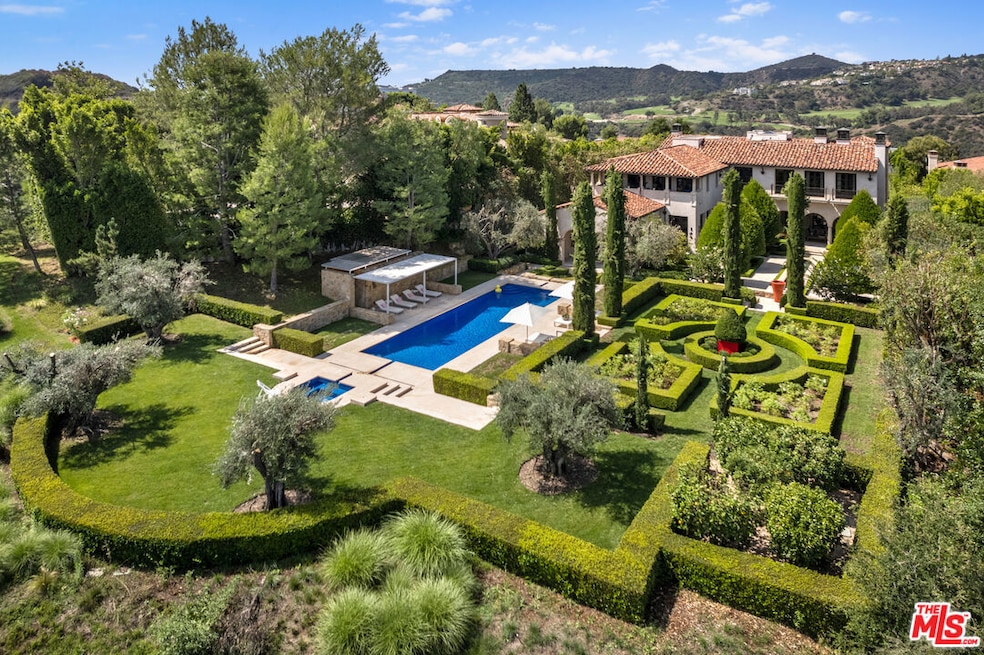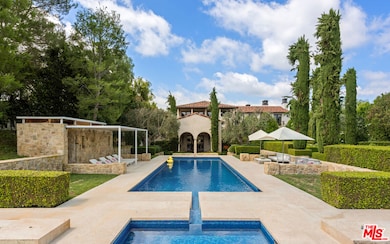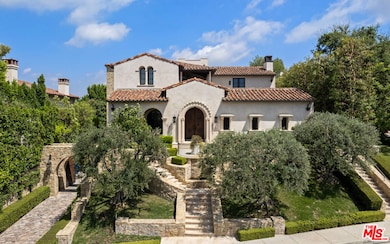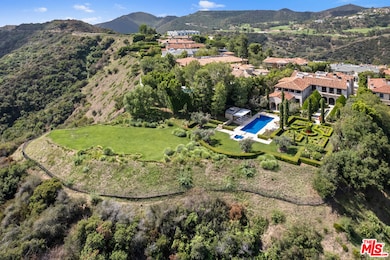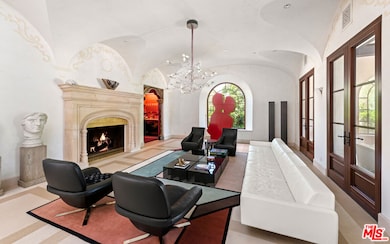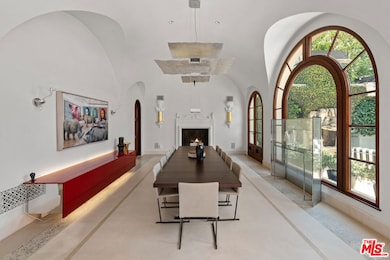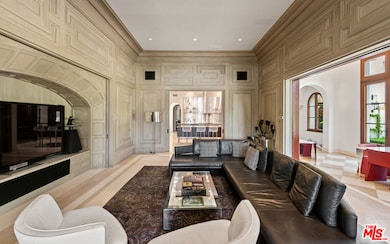
2156 Stratford Cir Los Angeles, CA 90077
Bel Air NeighborhoodHighlights
- Fitness Center
- Wine Room
- Home Theater
- Roscomare Road Elementary Rated A
- Gated with Attendant
- Heated In Ground Pool
About This Home
As of September 2024Situated in a esteemed Bel Air Crest 24-hour guard gated community sits this one-of-a-kind estate epitomizing luxury and sophistication. Offering an extraordinary living experience, this estate welcomes you with a grand entrance featuring a meticulously landscaped lot, lush expansive grounds and sweeping mountain views. An impressive architectural facade with timeless design seamlessly blends modern elements with classic charm throughout. Upon entrance, you are embraced with soaring ceilings, an abundance of natural light streaming through large windows and a spacious open floor plan. Offering 8 luxurious bedrooms and 13 bathrooms, including an exquisite primary suite that serves as its own private retreat. The primary bedroom features a spacious layout, sitting area and tranquil HIS and HER dual bathrooms complete with a soaking tub, walk-in shower and showroom style walk-in closets. Additional amenities in this home include an elevator that services the 3-levels, multiple courtyards, two offices, library, fitness center, wine cellar, and garage that can accommodate up to 16 cars. The large backyard showcases a pristine pool, spa, covered BBQ, and a spacious patio area perfect for outdoor dining and relaxation. Not to be overlooked, the Bel Air Crest community includes a new clubhouse with a huge brand new gym, putting greens, multiple tennis and basketball courts and children's playgrounds.
Last Agent to Sell the Property
Douglas Elliman of California, Inc. License #01764587 Listed on: 09/22/2023

Last Buyer's Agent
Brett Kester
Sotheby's International Realty License #01327169

Home Details
Home Type
- Single Family
Est. Annual Taxes
- $172,567
Year Built
- Built in 2006
Lot Details
- 0.78 Acre Lot
- Fenced Yard
- Gated Home
- Lawn
- Back Yard
- Property is zoned LARE15
HOA Fees
- $1,220 Monthly HOA Fees
Parking
- 10 Car Direct Access Garage
- 6 Open Parking Spaces
- Driveway
Property Views
- Mountain
- Hills
- Pool
Home Design
- Mediterranean Architecture
- Split Level Home
Interior Spaces
- 15,578 Sq Ft Home
- 3-Story Property
- Elevator
- Open Floorplan
- Built-In Features
- Bar
- High Ceiling
- Skylights
- Recessed Lighting
- Formal Entry
- Wine Room
- Wine Cellar
- Family Room
- Living Room with Fireplace
- Dining Room with Fireplace
- Formal Dining Room
- Home Theater
- Home Office
- Bonus Room
- Home Gym
- Basement
Kitchen
- Gourmet Kitchen
- Breakfast Area or Nook
- Oven
- Range with Range Hood
- Microwave
- Freezer
- Dishwasher
- Kitchen Island
Flooring
- Wood
- Stone
Bedrooms and Bathrooms
- 8 Bedrooms
- Fireplace in Primary Bedroom Retreat
- Primary Bedroom Suite
- Walk-In Closet
- Dressing Area
- Two Primary Bathrooms
- Powder Room
- 13 Full Bathrooms
- Double Vanity
Laundry
- Laundry Room
- Dryer
- Washer
Pool
- Heated In Ground Pool
- Heated Spa
- In Ground Spa
Outdoor Features
- Balcony
- Deck
- Covered Patio or Porch
- Built-In Barbecue
Utilities
- Central Heating and Cooling System
- Sewer in Street
Listing and Financial Details
- Assessor Parcel Number 4377-049-015
Community Details
Recreation
- Tennis Courts
- Community Playground
- Fitness Center
- Community Pool
Additional Features
- Gated with Attendant
Ownership History
Purchase Details
Home Financials for this Owner
Home Financials are based on the most recent Mortgage that was taken out on this home.Purchase Details
Home Financials for this Owner
Home Financials are based on the most recent Mortgage that was taken out on this home.Purchase Details
Similar Homes in Los Angeles, CA
Home Values in the Area
Average Home Value in this Area
Purchase History
| Date | Type | Sale Price | Title Company |
|---|---|---|---|
| Grant Deed | $15,000,000 | Equity Title Company | |
| Grant Deed | -- | First American Title Company | |
| Grant Deed | $1,134,000 | First American Title Co |
Mortgage History
| Date | Status | Loan Amount | Loan Type |
|---|---|---|---|
| Open | $10,500,000 | New Conventional | |
| Previous Owner | $10,000,000 | New Conventional | |
| Previous Owner | $1,550,000 | New Conventional | |
| Previous Owner | $10,000,000 | New Conventional | |
| Previous Owner | $10,725,000 | New Conventional | |
| Previous Owner | $2,900,000 | Credit Line Revolving | |
| Previous Owner | $4,900,000 | Construction |
Property History
| Date | Event | Price | Change | Sq Ft Price |
|---|---|---|---|---|
| 09/05/2024 09/05/24 | Sold | $15,000,000 | -16.6% | $963 / Sq Ft |
| 08/26/2024 08/26/24 | Pending | -- | -- | -- |
| 07/11/2024 07/11/24 | Price Changed | $17,995,000 | -10.0% | $1,155 / Sq Ft |
| 05/02/2024 05/02/24 | Price Changed | $19,995,000 | -9.1% | $1,284 / Sq Ft |
| 11/16/2023 11/16/23 | Price Changed | $21,995,000 | -18.5% | $1,412 / Sq Ft |
| 09/22/2023 09/22/23 | For Sale | $26,995,000 | -- | $1,733 / Sq Ft |
Tax History Compared to Growth
Tax History
| Year | Tax Paid | Tax Assessment Tax Assessment Total Assessment is a certain percentage of the fair market value that is determined by local assessors to be the total taxable value of land and additions on the property. | Land | Improvement |
|---|---|---|---|---|
| 2025 | $172,567 | $14,531,099 | $1,622,705 | $12,908,394 |
| 2024 | $172,567 | $14,246,177 | $1,590,888 | $12,655,289 |
| 2023 | $169,179 | $13,966,842 | $1,559,695 | $12,407,147 |
| 2022 | $161,263 | $13,692,983 | $1,529,113 | $12,163,870 |
| 2021 | $159,313 | $13,424,494 | $1,499,131 | $11,925,363 |
| 2019 | $154,429 | $13,026,318 | $1,454,667 | $11,571,651 |
| 2018 | $153,900 | $12,770,901 | $1,426,145 | $11,344,756 |
| 2016 | $147,185 | $12,274,993 | $1,370,767 | $10,904,226 |
| 2015 | $145,005 | $12,090,612 | $1,350,177 | $10,740,435 |
| 2014 | $145,368 | $11,853,774 | $1,323,729 | $10,530,045 |
Agents Affiliated with this Home
-

Seller's Agent in 2024
Joshua Altman
Douglas Elliman of California, Inc.
(323) 610-0231
15 in this area
514 Total Sales
-

Seller Co-Listing Agent in 2024
Matthew J. Altman
Douglas Elliman of California, Inc.
(323) 791-9398
10 in this area
184 Total Sales
-
B
Buyer's Agent in 2024
Brett Kester
Sotheby's International Realty
Map
Source: The MLS
MLS Number: 23-313977
APN: 4377-049-015
- 2167 Sheringham Ln
- 2157 Ravensfield Ln
- 2100 Stratford Cir
- 11729 Wetherby Ln
- 11709 Wetherby Ln
- 2293 Stratford Cir
- 2317 Weybridge Ln
- 2323 Worthing Ln
- 1957 Linda Flora Dr
- 2120 Linda Flora Dr
- 12303 Ridge Cir
- 11742 Ipswich Ct
- 12320 Ridge Cir
- 2171 Ridge Dr
- 2180 Stradella Rd
- 15515 Collina Strada
- 12408 Ridge Rd
- 1 Senderos Canyon
- 2311 Roscomare Rd Unit 16
- 2262 Stradella Rd
