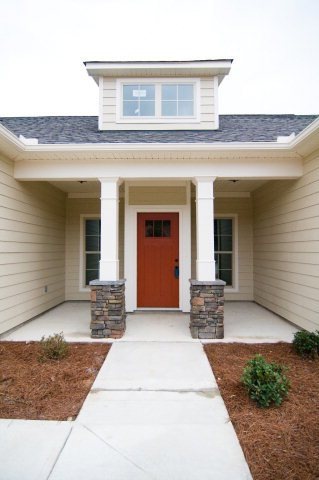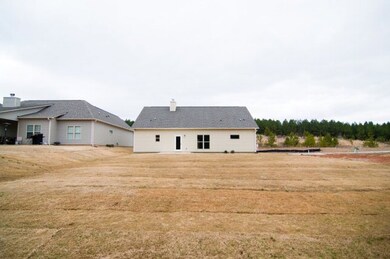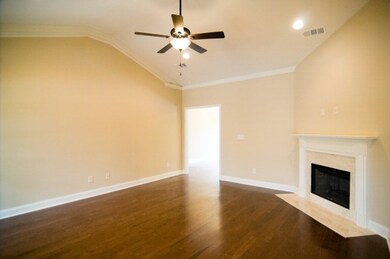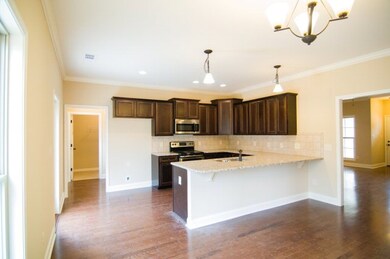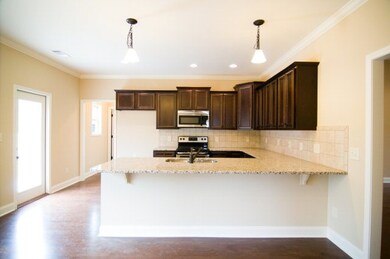
2157 Autumn Ridge Way Auburn, AL 36879
3
Beds
2
Baths
1,724
Sq Ft
0.3
Acres
Highlights
- Newly Remodeled
- Wood Flooring
- 2 Car Attached Garage
- Margaret Yarbrough School Rated A
- Attic
- Cooling Available
About This Home
As of March 2015The Hydrangea floor plan. One story 3 bed 2 bath Craftsman home. Standard features are Hardwood, Carpet, & Ceramic tile; gutters, security system, irrigation. Possible closing cost up to $3,500 with an agreeable contract & preferred lender. 2-10 Builders Warranty. Plans, Specs, & Elevation subject to change. More pics coming soon! (week of 1/12)
Home Details
Home Type
- Single Family
Est. Annual Taxes
- $1,613
Year Built
- Built in 2014 | Newly Remodeled
Lot Details
- 0.3 Acre Lot
- Sprinkler System
Parking
- 2 Car Attached Garage
Home Design
- Slab Foundation
- Cement Siding
- Stone
Interior Spaces
- 1,724 Sq Ft Home
- 1-Story Property
- Ceiling Fan
- Wood Burning Fireplace
- Crawl Space
- Home Security System
- Washer and Dryer Hookup
- Attic
Kitchen
- Oven
- Electric Range
- Stove
- Microwave
- Dishwasher
- Disposal
Flooring
- Wood
- Carpet
- Ceramic Tile
Bedrooms and Bathrooms
- 3 Bedrooms
- 2 Full Bathrooms
- Garden Bath
Outdoor Features
- Patio
- Outdoor Storage
Schools
- Richland/Yarbrough Elementary And Middle School
Utilities
- Cooling Available
- Heat Pump System
- Underground Utilities
Community Details
- Autumn Ridge Subdivision
Ownership History
Date
Name
Owned For
Owner Type
Purchase Details
Closed on
May 30, 2017
Sold by
Lanier Andrew W & Bethany A
Bought by
Woychak Nicholas
Total Days on Market
200
Map
Create a Home Valuation Report for This Property
The Home Valuation Report is an in-depth analysis detailing your home's value as well as a comparison with similar homes in the area
Similar Homes in Auburn, AL
Home Values in the Area
Average Home Value in this Area
Purchase History
| Date | Type | Sale Price | Title Company |
|---|---|---|---|
| Grant Deed | $215,000 | -- |
Source: Public Records
Property History
| Date | Event | Price | Change | Sq Ft Price |
|---|---|---|---|---|
| 05/01/2025 05/01/25 | Price Changed | $344,900 | -1.2% | $198 / Sq Ft |
| 03/31/2025 03/31/25 | For Sale | $349,000 | +91.8% | $200 / Sq Ft |
| 03/27/2015 03/27/15 | Sold | $182,000 | +0.7% | $106 / Sq Ft |
| 02/25/2015 02/25/15 | Pending | -- | -- | -- |
| 08/08/2014 08/08/14 | For Sale | $180,800 | -- | $105 / Sq Ft |
Source: Lee County Association of REALTORS®
Tax History
| Year | Tax Paid | Tax Assessment Tax Assessment Total Assessment is a certain percentage of the fair market value that is determined by local assessors to be the total taxable value of land and additions on the property. | Land | Improvement |
|---|---|---|---|---|
| 2024 | $1,613 | $30,862 | $6,500 | $24,362 |
| 2023 | $1,613 | $30,862 | $6,500 | $24,362 |
| 2022 | $1,386 | $26,635 | $6,500 | $20,135 |
| 2021 | $1,251 | $24,135 | $5,100 | $19,035 |
| 2020 | $1,233 | $23,819 | $2,500 | $21,319 |
| 2019 | $1,172 | $22,677 | $2,500 | $20,177 |
| 2018 | $1,110 | $21,540 | $0 | $0 |
| 2015 | $270 | $5,000 | $0 | $0 |
| 2014 | $203 | $3,760 | $0 | $0 |
Source: Public Records
Source: Lee County Association of REALTORS®
MLS Number: 108860
APN: 08-02-04-4-000-056.000
Nearby Homes
- 2133 W Farmville Rd
- 2074 Autumn Ridge Way
- W 2202 Farmville Rd
- 2202 W Farmville Rd
- 2222 W Farmville Rd
- 2260 Red Tail Ln
- 2290 Red Tail Ln
- 2248 Red Tail Ln
- 2327 Redtail Ln
- 2238 Redtail Ln
- 2165 Covey Dr
- 2314 Red Tail Ln
- 2172 Covey Dr
- 2339 Redtail Ln
- 2339 Redtail Ln
- 2339 Redtail Ln
- 2339 Redtail Ln
- 2339 Redtail Ln
- 2339 Redtail Ln
- 2339 Redtail Ln
