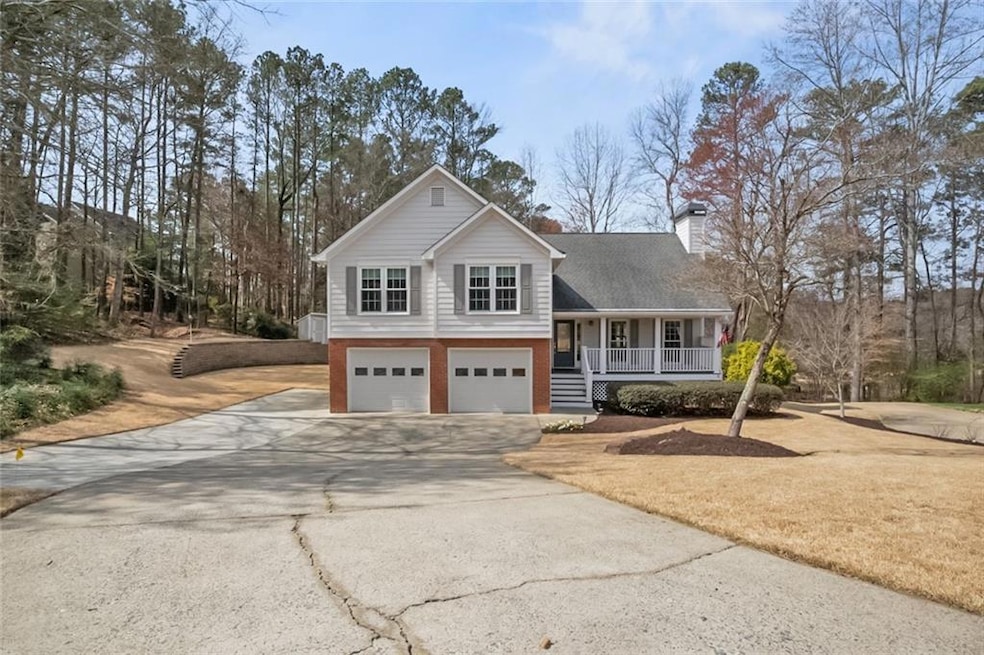
$529,400
- 4 Beds
- 2.5 Baths
- 3,054 Sq Ft
- 2907 Wickford Dr NW
- Kennesaw, GA
Major Price improvement on this Traton Homes Resale in the beautiful Arranmore community!Beautiful corner lot in cu-de-sac with side entry garage. Modern renovations and improvements throughout.New carpet upstairs, hardwood floors throughout main level, new Pergo flooring in the basement. Huge country kitchen with separate dining room, separate pantry, brand new stainless appliances. New paint
Kristina Solano Chapman Hall Realtors Atlanta North
