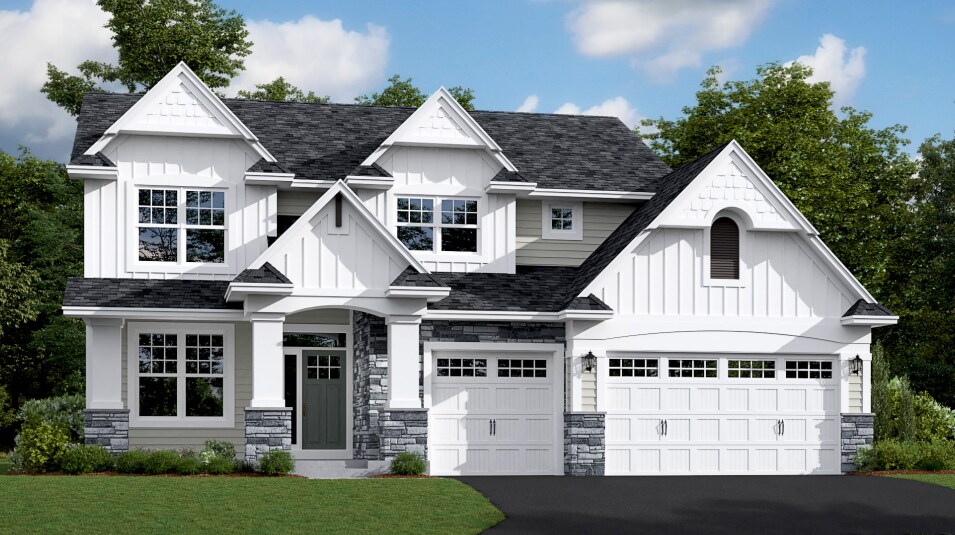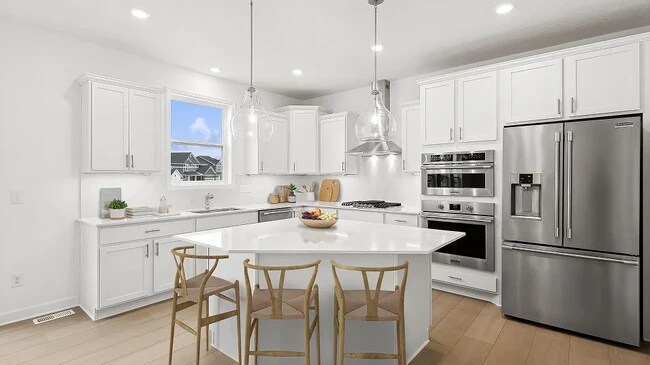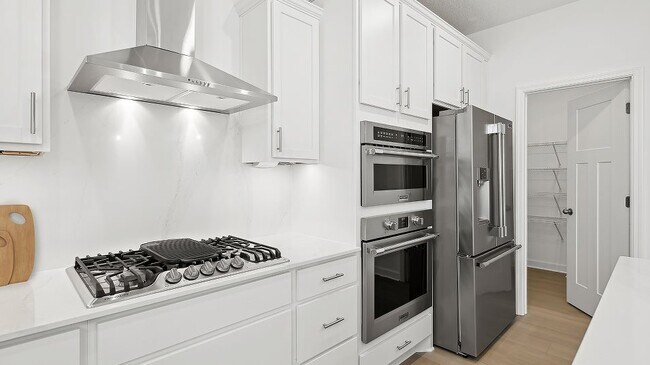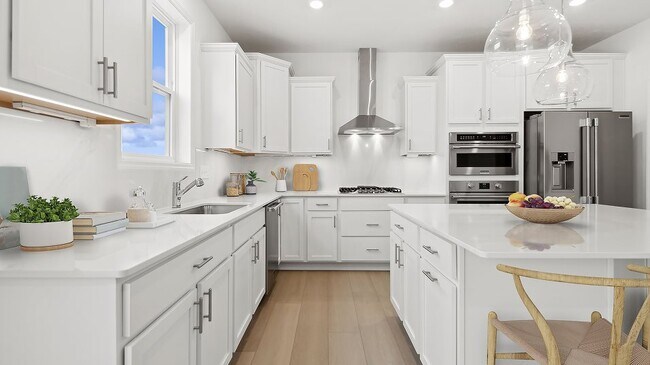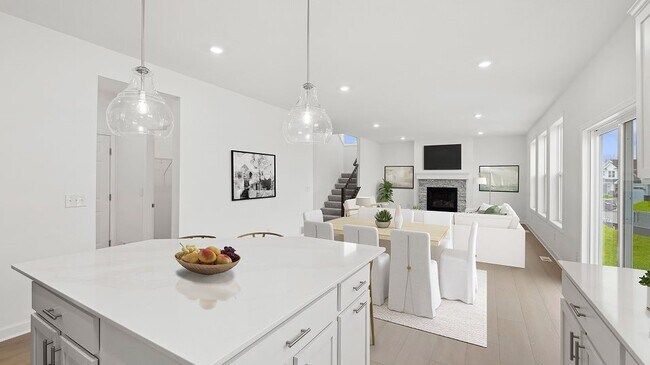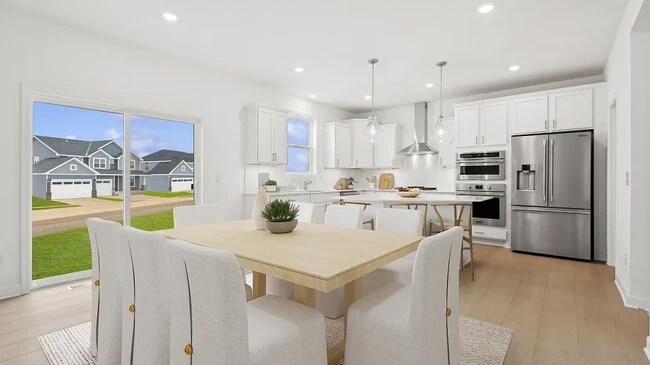
4
Beds
3
Baths
2,480
Sq Ft
--
Price per Sq Ft
Highlights
- Fitness Center
- Clubhouse
- Dining Room
- New Construction
- Sport Court
- Trails
About This Home
This new two-story home features a family-friendly design with a lower level that’s full of possibilities. The first floor showcases a Great Room, kitchen with a nook, flex room and mudroom with a walk-in closet. Upstairs are a conveniently situated laundry room, three secondary bedrooms and the owner’s suite, which all have walk-in closets.
Sales Office
Hours
Monday - Sunday
11:00 AM - 6:00 PM
Office Address
2062 Norway Ln
Lino Lakes, MN 55038
Driving Directions
Home Details
Home Type
- Single Family
HOA Fees
- Property has a Home Owners Association
Parking
- 3 Car Garage
Home Design
- New Construction
Interior Spaces
- 2-Story Property
- Dining Room
- Basement
Bedrooms and Bathrooms
- 4 Bedrooms
- 3 Full Bathrooms
Community Details
Recreation
- Sport Court
- Community Playground
- Fitness Center
- Tot Lot
- Trails
Additional Features
- Clubhouse
Map
Other Move In Ready Homes in Watermark - Landmark Collection
About the Builder
Since 1954, Lennar has built over one million new homes for families across America. They build in some of the nation’s most popular cities, and their communities cater to all lifestyles and family dynamics, whether you are a first-time or move-up buyer, multigenerational family, or Active Adult.
Nearby Homes
- Watermark - Heritage Collection
- Watermark - Landmark Collection
- Watermark - Discovery Collection
- Watermark - Lifestyle Villa Collection
- 7590 Swan St
- 7766 20th Ave N
- 15895 Ethan Trail N
- 16181 Empress Ave N
- 16189 Empress Ave N
- 4840 Education Dr N
- 4831 Education Dr N
- 16123 Europa Ave N
- Oneka Place
- 4901 Education Dr N
- 4905 Evergreen Dr N
- 4907 Evergreen Dr N
- Oneka Prairie
- 14330 Grantaire Ln N
- 4936 162nd St N
- 15911 Finale Ct N
