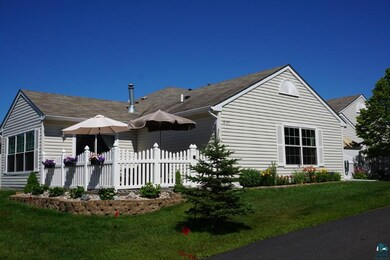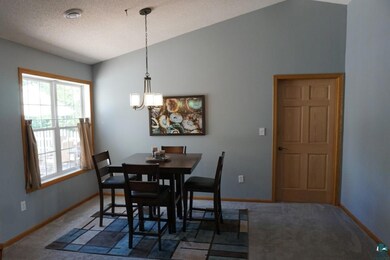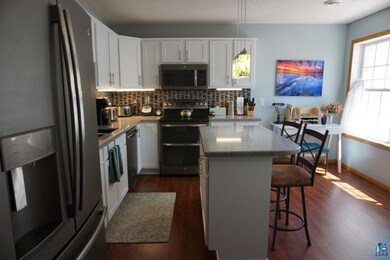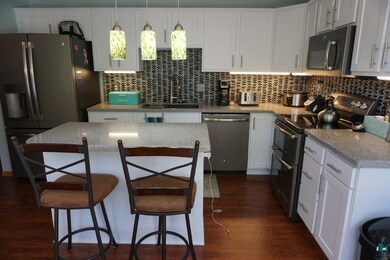
2157 Miller Creek Dr Unit 38 Duluth, MN 55811
Duluth Heights NeighborhoodEstimated Value: $380,000 - $442,000
Highlights
- Vaulted Ceiling
- Corner Lot
- 2 Car Attached Garage
- Sun or Florida Room
- Mud Room
- Eat-In Kitchen
About This Home
As of August 2018Completely renovated and updated ..ONE LEVEL LIVING AT MILLER CREEK!! Corner unit -Conveniently located off Sundby Road, and move in ready is the key to this property; Enter your foyer entry to an open floor plan with Living room complete w/gas fireplace, big Sunroom with patio doors to 1 of 2 patios. Bright open Kitchen with new cabinetry, solid surface countertops, stainless appliances, tiled backsplash and new flooring. a generous sized Master Suite with walk in closet and full updated bath, and a bright 2nd bedroom! Updated 2nd Bath with shower. Gardens, 2 Patios and a white picket fences complete this picture! Convenient to the mall. Let life be easier and enjoy someone else doing your shoveling and mowing ! The Roof on this building is slated by the Association to be done soon, All new Marvin windows & Patio doors, New tile and flooring throughout, new water heater, new insulated garage door, new patio slab, and more. Move In Ready!!
Home Details
Home Type
- Single Family
Est. Annual Taxes
- $3,015
Year Built
- Built in 1999
Lot Details
- Partially Fenced Property
- Landscaped
- Corner Lot
- Level Lot
HOA Fees
- $300 Monthly HOA Fees
Home Design
- Slab Foundation
- Wood Frame Construction
- Asphalt Shingled Roof
- Vinyl Siding
Interior Spaces
- 1,584 Sq Ft Home
- 1-Story Property
- Vaulted Ceiling
- Gas Fireplace
- Triple Pane Windows
- Vinyl Clad Windows
- Mud Room
- Entrance Foyer
- Living Room
- Dining Room
- Open Floorplan
- Sun or Florida Room
- Utility Room
- Tile Flooring
Kitchen
- Eat-In Kitchen
- Breakfast Bar
- Cooktop
- Recirculated Exhaust Fan
- Microwave
- Freezer
- Dishwasher
Bedrooms and Bathrooms
- 2 Bedrooms
- Walk-In Closet
- Bathroom on Main Level
- Bathtub With Separate Shower Stall
Laundry
- Laundry Room
- Laundry on main level
- Dryer
- Washer
Parking
- 2 Car Attached Garage
- Garage Door Opener
- Driveway
Accessible Home Design
- Wheelchair Access
- Doors with lever handles
- Doors are 36 inches wide or more
- No Interior Steps
Utilities
- Forced Air Heating and Cooling System
- Heating System Uses Natural Gas
- Cable TV Available
Additional Features
- Energy-Efficient Windows
- Patio
Community Details
- Association fees include exterior maintenance, landscaping, management, snow removal, water, building insurance, lawn care
Listing and Financial Details
- Assessor Parcel Number 010-3264-00020
Ownership History
Purchase Details
Home Financials for this Owner
Home Financials are based on the most recent Mortgage that was taken out on this home.Purchase Details
Home Financials for this Owner
Home Financials are based on the most recent Mortgage that was taken out on this home.Purchase Details
Home Financials for this Owner
Home Financials are based on the most recent Mortgage that was taken out on this home.Purchase Details
Purchase Details
Similar Homes in Duluth, MN
Home Values in the Area
Average Home Value in this Area
Purchase History
| Date | Buyer | Sale Price | Title Company |
|---|---|---|---|
| Salo Kent R | $282,000 | North Shore Title Llc | |
| Kiesel Lynn Lynn | $220,500 | -- | |
| Paler Marie E | $230,000 | None Available | |
| Amendola Lorraine J | -- | -- | |
| Amendola Lorraine J | $161,915 | Arrowhead Abstract & Title C |
Mortgage History
| Date | Status | Borrower | Loan Amount |
|---|---|---|---|
| Previous Owner | Kiesel Lynn Lynn | $130,500 | |
| Previous Owner | Paler Marie E | $100,000 |
Property History
| Date | Event | Price | Change | Sq Ft Price |
|---|---|---|---|---|
| 08/27/2018 08/27/18 | Sold | $282,000 | 0.0% | $178 / Sq Ft |
| 07/09/2018 07/09/18 | Pending | -- | -- | -- |
| 07/08/2018 07/08/18 | For Sale | $282,000 | -- | $178 / Sq Ft |
Tax History Compared to Growth
Tax History
| Year | Tax Paid | Tax Assessment Tax Assessment Total Assessment is a certain percentage of the fair market value that is determined by local assessors to be the total taxable value of land and additions on the property. | Land | Improvement |
|---|---|---|---|---|
| 2023 | $4,762 | $318,400 | $36,800 | $281,600 |
| 2022 | $4,402 | $318,400 | $36,800 | $281,600 |
| 2021 | $4,238 | $277,600 | $34,800 | $242,800 |
| 2020 | $3,610 | $273,200 | $35,000 | $238,200 |
| 2019 | $3,256 | $231,200 | $31,900 | $199,300 |
| 2018 | $3,040 | $212,800 | $31,900 | $180,900 |
| 2017 | $3,124 | $212,800 | $31,900 | $180,900 |
| 2016 | $2,782 | $100 | $100 | $0 |
| 2015 | $3,110 | $201,300 | $12,200 | $189,100 |
| 2014 | $2,838 | $182,200 | $12,100 | $170,100 |
Agents Affiliated with this Home
-
Christine Fairchild

Seller's Agent in 2018
Christine Fairchild
RE/MAX
(218) 348-4848
10 in this area
136 Total Sales
Map
Source: Lake Superior Area REALTORS®
MLS Number: 6076809
APN: 010326400020
- 1633 Maple Grove Rd
- 1621 Maple Grove Rd
- 1611 Maple Grove Rd
- 40XX W Arrowhead Rd
- 4034 Haines Rd
- 631 Dale Place
- 821 W Page St
- XXXX Minnesota 194
- 609 Farrell Rd
- 2202 Cottage Hill Cir
- 402 W Ideal St
- 42xx Stebner Rd
- 3817 Stebner Rd
- 4976 Maribe Dr
- 4975 Maribe Dr
- 4053 Stebner Rd
- 2020 Stanford Ave
- 4716 Decker Rd
- 38xx Haines Rd
- 140 W Central Entrance
- 2157 Miller Creek Dr Unit 38
- 2157 Miller Creek Dr Unit Miller Creek Townhom
- 2155 Miller Creek Dr Unit 39
- 2111 Miller Creek Dr Unit 37
- 2113 Miller Creek Dr Unit 40
- 2160 Miller Creek Dr Unit 1
- 2153 Miller Creek Dr
- 2117 Miller Creek Dr Unit 41
- 2162 Miller Creek Dr
- 2151 Miller Creek Dr Unit 10
- 2158 Miller Creek Dr
- 2115 Miller Creek Dr Unit 42
- 2156 Miller Creek Dr Unit 3
- 2127 Miller Creek Dr Unit 44
- 2129 Miller Creek Dr Unit 43
- 2131 Miller Creek Dr
- 2147 Miller Creek Dr Unit 12
- 2149 Miller Creek Dr Unit 11
- 2145 Miller Creek Dr
- 2109 Miller Creek Dr Unit 51






