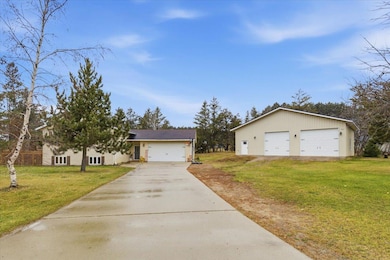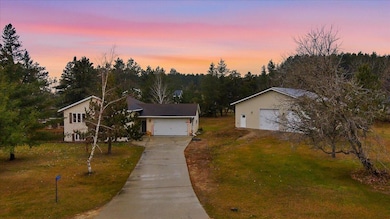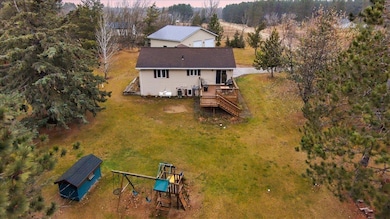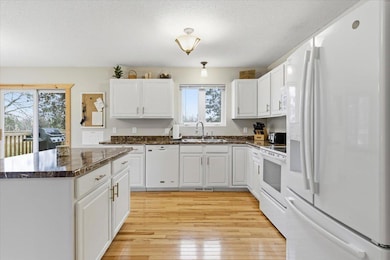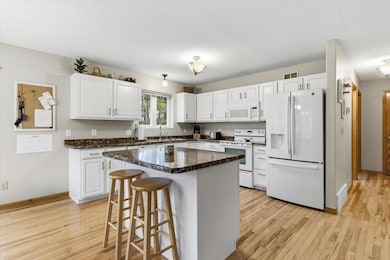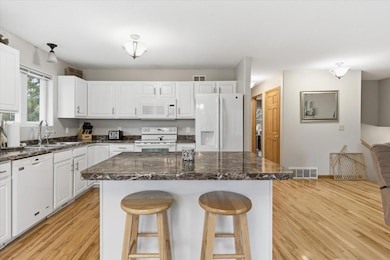2157 Oak Ridge Rd SW Bemidji, MN 56601
Estimated payment $2,071/month
Highlights
- 44,867 Sq Ft lot
- No HOA
- 4 Car Attached Garage
- Corner Lot
- The kitchen features windows
- Living Room
About This Home
You found it... Meticulously kept 4 bed, 2 bath home with huge heated shop / pole barn for all your area recreational toys sits just south of Bemidji is in close proximity to the areas schools to the north so your morning / afternoon and kid activity commute for the kids is seamless. Additionally this homes location provides easy access to the east side of town via a backroad. Inside the home one will enjoy the open floor plan with center islanded kitchen, an abundance of natural light, spacious bathrooms, and laundry room. Outside you and the kids will enjoy a large private backyard overlooked from the large deck for all your entertaining needs. If lake access is of interest this home is close to some of the areas most sought after lake public accesses and can offer a quick closing if requested. Come take a look. You won’t be disappointed.
Listing Agent
Coldwell Banker Realty Brokerage Phone: 651-216-9466 Listed on: 11/21/2025

Home Details
Home Type
- Single Family
Est. Annual Taxes
- $2,684
Year Built
- Built in 2000
Lot Details
- 1.03 Acre Lot
- Lot Dimensions are 300x147
- Corner Lot
- Many Trees
Parking
- 4 Car Attached Garage
- Parking Storage or Cabinetry
- Insulated Garage
- Garage Door Opener
Home Design
- Bi-Level Home
- Wood Foundation
- Vinyl Siding
Interior Spaces
- Family Room
- Living Room
- Combination Kitchen and Dining Room
- Utility Room Floor Drain
Kitchen
- Cooktop
- Microwave
- Dishwasher
- The kitchen features windows
Bedrooms and Bathrooms
- 4 Bedrooms
- 2 Full Bathrooms
Laundry
- Laundry Room
- Dryer
- Washer
Finished Basement
- Basement Fills Entire Space Under The House
- Basement Window Egress
Utilities
- Forced Air Heating and Cooling System
- Vented Exhaust Fan
- Heat Pump System
- Underground Utilities
- Water Filtration System
- Private Water Source
- Well
- Electric Water Heater
- Water Softener is Owned
- Septic System
Community Details
- No Home Owners Association
- Red Oak Estate Subdivision
Listing and Financial Details
- Assessor Parcel Number 150072300
Map
Home Values in the Area
Average Home Value in this Area
Tax History
| Year | Tax Paid | Tax Assessment Tax Assessment Total Assessment is a certain percentage of the fair market value that is determined by local assessors to be the total taxable value of land and additions on the property. | Land | Improvement |
|---|---|---|---|---|
| 2025 | $2,636 | $288,200 | $29,200 | $259,000 |
| 2024 | $2,680 | $279,100 | $28,200 | $250,900 |
| 2023 | $2,680 | $279,100 | $28,200 | $250,900 |
| 2022 | $2,351 | $255,000 | $28,200 | $226,800 |
| 2021 | $2,204 | $192,500 | $23,500 | $169,000 |
| 2019 | $2,068 | $192,500 | $23,500 | $169,000 |
| 2018 | $1,910 | $180,300 | $23,500 | $156,800 |
| 2016 | $1,670 | $158,200 | $23,500 | $134,700 |
| 2015 | $1,622 | $150,500 | $0 | $0 |
| 2014 | $1,570 | $150,500 | $0 | $0 |
| 2011 | $1,620 | $152,700 | $0 | $0 |
Property History
| Date | Event | Price | List to Sale | Price per Sq Ft | Prior Sale |
|---|---|---|---|---|---|
| 11/21/2025 11/21/25 | For Sale | $349,900 | +107.0% | $153 / Sq Ft | |
| 06/19/2014 06/19/14 | Sold | $169,000 | -3.4% | $78 / Sq Ft | View Prior Sale |
| 05/06/2014 05/06/14 | Pending | -- | -- | -- | |
| 04/12/2014 04/12/14 | For Sale | $174,900 | -- | $80 / Sq Ft |
Purchase History
| Date | Type | Sale Price | Title Company |
|---|---|---|---|
| Warranty Deed | $182,000 | Sathre Title & Abstract Inc | |
| Warranty Deed | $169,000 | Leer Title Services | |
| Warranty Deed | $154,500 | Title Recording Services Inc |
Mortgage History
| Date | Status | Loan Amount | Loan Type |
|---|---|---|---|
| Open | $172,900 | New Conventional | |
| Previous Owner | $144,000 | New Conventional | |
| Previous Owner | $144,500 | New Conventional |
Source: NorthstarMLS
MLS Number: 6817484
APN: 15.00723.00
- 2012 Monarch Dr SW
- 3430 Quincy Dr SW
- TBD Buchanan Ave SW
- L5 Prairie View Ct SW
- Lot 10 Prairie View Ct SW
- 3790 Country Field Ln SW
- Lot 14 Country Field Ln SW
- L3B3 Mag Seven Ct SW
- L1/2 B1 Mag Seven Ct SW
- 675 Mag Seven Ct SW
- 241 Swedmark Dr SW
- 2224 Deep Rock Loop SW Unit 23
- TBD (L11,B2) Grant Hills Rd SW
- 2808 Arrowwood Cir NW
- TBD (L9,B2) Goldfinch Ln SW
- 2858 Miller Rd SW
- 524 6th St NW
- 907 10th St NW
- 828 Park Ave NW
- TBD Moonlight Ln SW
- 603 12 St NW Unit A1
- 603 12 St NW Unit A1
- 2019-2215 NW Conifer Ave
- 721 15th St NW
- 1811 Northern Cedar Ave NW
- 1123 Beltrami Ave NW
- 1100 Bemidji Ave N
- 1810 Norton Ave NW
- 1414 Beltrami Ave NW Unit B
- 1410 30th St NW
- 1228 30th St NW Unit 204
- 1220 30th St NW
- 258 Anne St NW
- 536 Justice Rd NW
- 5836 Whistler Dr NW
- 14889 65th Ave NW
- 107 Highland Ave W

