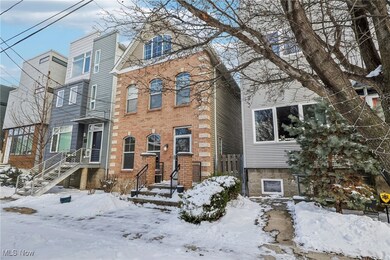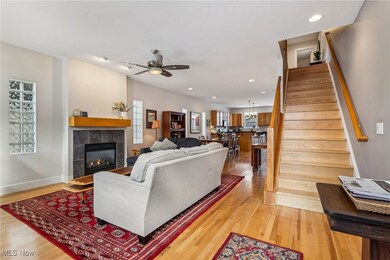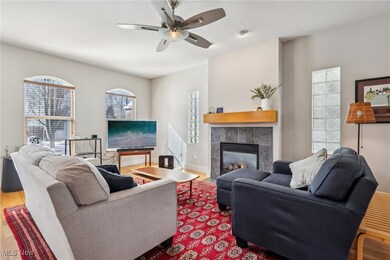
2157 W 6th St Cleveland, OH 44113
Tremont NeighborhoodHighlights
- Colonial Architecture
- Community Pool
- Views
- No HOA
- 2 Car Detached Garage
- Patio
About This Home
As of May 2025Welcome to this charming single-family home, located in a highly desirable Tremont location north of Literary Rd. Just steps from the Towpath and an easy distance from all the incredible local restaurants and shops. Offering a perfect blend of modern amenities and classic charm, this home presents an ideal opportunity for those seeking comfort and convenience in one of Cleveland's most sought-after neighborhoods. As you step inside, you'll immediately appreciate the inviting living room, featuring a cozy fireplace with a tiled surround — perfect for relaxing on these chilly Cleveland evenings. The open floor plan creates a seamless flow between spaces, allowing for plenty of natural light to fill the home throughout the day. For those who work from home or need extra space for creativity, this home offers not one, but two dedicated office areas. The first is located in the fully finished basement, while the second is in a unique loft space situated above the primary suite. These quiet, private spaces are perfect for productivity or relaxation, depending on your needs. The generous-sized primary suite is a true retreat, boasting built-in bookshelves, a large walk-through closet, and a luxurious spa bath. The basement is an entertainer's dream, with a well-appointed bar area ideal for hosting guests. Whether it's a casual gathering or a cozy evening in, this space adds an extra touch of sophistication to the home. Step outside to the hardscaped backyard, a private outdoor oasis perfect for when these snowy nights turn into lovely long spring and summer days. The space is ideal for dining al fresco, gardening, or simply unwinding after a busy day. Completing this home is the generous-sized, two-car detached garage, easily accessible off the alley. With a prime location, open-concept design, and an abundance of thoughtful features, this home is a must-see. Don’t miss the chance to make this welcoming Tremont retreat your own place to live your best city life!
Last Agent to Sell the Property
Howard Hanna Brokerage Email: carolynbentley@howardhanna.com 216-470-1502 License #2007005769 Listed on: 02/19/2025

Co-Listed By
Howard Hanna Brokerage Email: carolynbentley@howardhanna.com 216-470-1502 License #2019000633
Townhouse Details
Home Type
- Townhome
Est. Annual Taxes
- $12,757
Year Built
- Built in 2004
Lot Details
- 2,614 Sq Ft Lot
- Privacy Fence
- Wood Fence
- Back Yard Fenced
Parking
- 2 Car Detached Garage
- Alley Access
- Garage Door Opener
Home Design
- Colonial Architecture
- Contemporary Architecture
- Brick Exterior Construction
- Fiberglass Roof
- Asphalt Roof
Interior Spaces
- 3-Story Property
- Gas Fireplace
- Living Room with Fireplace
- Finished Basement
- Basement Fills Entire Space Under The House
- Property Views
Kitchen
- Range<<rangeHoodToken>>
- <<microwave>>
- Dishwasher
- Disposal
Bedrooms and Bathrooms
- 2 Bedrooms
- 3.5 Bathrooms
Laundry
- Dryer
- Washer
Outdoor Features
- Patio
Utilities
- Forced Air Heating and Cooling System
- Heating System Uses Gas
Listing and Financial Details
- Assessor Parcel Number 004-18-063
Community Details
Overview
- No Home Owners Association
- Tremont Subdivision
Amenities
- Public Transportation
Recreation
- Community Playground
- Community Pool
- Park
Ownership History
Purchase Details
Home Financials for this Owner
Home Financials are based on the most recent Mortgage that was taken out on this home.Purchase Details
Home Financials for this Owner
Home Financials are based on the most recent Mortgage that was taken out on this home.Purchase Details
Home Financials for this Owner
Home Financials are based on the most recent Mortgage that was taken out on this home.Purchase Details
Home Financials for this Owner
Home Financials are based on the most recent Mortgage that was taken out on this home.Purchase Details
Purchase Details
Purchase Details
Purchase Details
Similar Homes in Cleveland, OH
Home Values in the Area
Average Home Value in this Area
Purchase History
| Date | Type | Sale Price | Title Company |
|---|---|---|---|
| Deed | $620,000 | Stewart Title | |
| Warranty Deed | $280,000 | Midland Title Agency | |
| Warranty Deed | $272,919 | Cleveland Home | |
| Warranty Deed | -- | -- | |
| Quit Claim Deed | -- | -- | |
| Deed | -- | -- | |
| Deed | $2,200 | -- | |
| Deed | -- | -- |
Mortgage History
| Date | Status | Loan Amount | Loan Type |
|---|---|---|---|
| Open | $640,460 | VA | |
| Previous Owner | $180,000 | Purchase Money Mortgage | |
| Previous Owner | $259,250 | Purchase Money Mortgage | |
| Previous Owner | $200,000 | Unknown |
Property History
| Date | Event | Price | Change | Sq Ft Price |
|---|---|---|---|---|
| 05/30/2025 05/30/25 | Sold | $620,000 | +0.2% | $270 / Sq Ft |
| 02/23/2025 02/23/25 | Pending | -- | -- | -- |
| 02/19/2025 02/19/25 | For Sale | $618,500 | -- | $269 / Sq Ft |
Tax History Compared to Growth
Tax History
| Year | Tax Paid | Tax Assessment Tax Assessment Total Assessment is a certain percentage of the fair market value that is determined by local assessors to be the total taxable value of land and additions on the property. | Land | Improvement |
|---|---|---|---|---|
| 2024 | $12,757 | $194,600 | $32,305 | $162,295 |
| 2023 | $12,310 | $162,300 | $20,440 | $141,860 |
| 2022 | $12,240 | $162,300 | $20,440 | $141,860 |
| 2021 | $12,117 | $162,300 | $20,440 | $141,860 |
| 2020 | $11,396 | $131,950 | $16,630 | $115,330 |
| 2019 | $10,537 | $377,000 | $47,500 | $329,500 |
| 2018 | $1,299 | $16,630 | $16,630 | $0 |
| 2017 | $1,285 | $15,580 | $15,580 | $0 |
| 2016 | $1,275 | $15,580 | $15,580 | $0 |
| 2015 | $1,050 | $15,580 | $15,580 | $0 |
| 2014 | $1,050 | $12,780 | $12,780 | $0 |
Agents Affiliated with this Home
-
Carolyn Bentley

Seller's Agent in 2025
Carolyn Bentley
Howard Hanna
(216) 470-1502
55 in this area
204 Total Sales
-
Keith Tisch

Seller Co-Listing Agent in 2025
Keith Tisch
Howard Hanna
(216) 789-8840
19 in this area
91 Total Sales
-
Danielle Dublo Szabo

Buyer's Agent in 2025
Danielle Dublo Szabo
Howard Hanna
(440) 725-1741
1 in this area
89 Total Sales
Map
Source: MLS Now (Howard Hanna)
MLS Number: 5101076
APN: 004-18-063
- 2164 W 6th St
- 2094 W 7th St
- 2302 W 6th St
- 2280 City View Dr
- 2295 Thurman Ave
- 2347 City View Dr
- 2337 W 5th St
- 2339 W 5th St
- 615 Jefferson Ave
- 2395 Tremont Ave
- 2337 W 11th St Unit 10
- 2337 W 11th St Unit 6
- 2455 W 7th St
- 1031 Kenilworth Ave
- 2434 Tremont Ave Unit 2436
- 2487 W 5th St
- 2444 Tremont Ave
- 604 Marquardt Ave
- 2300 W 14th St
- 2450 Tremont Ave






