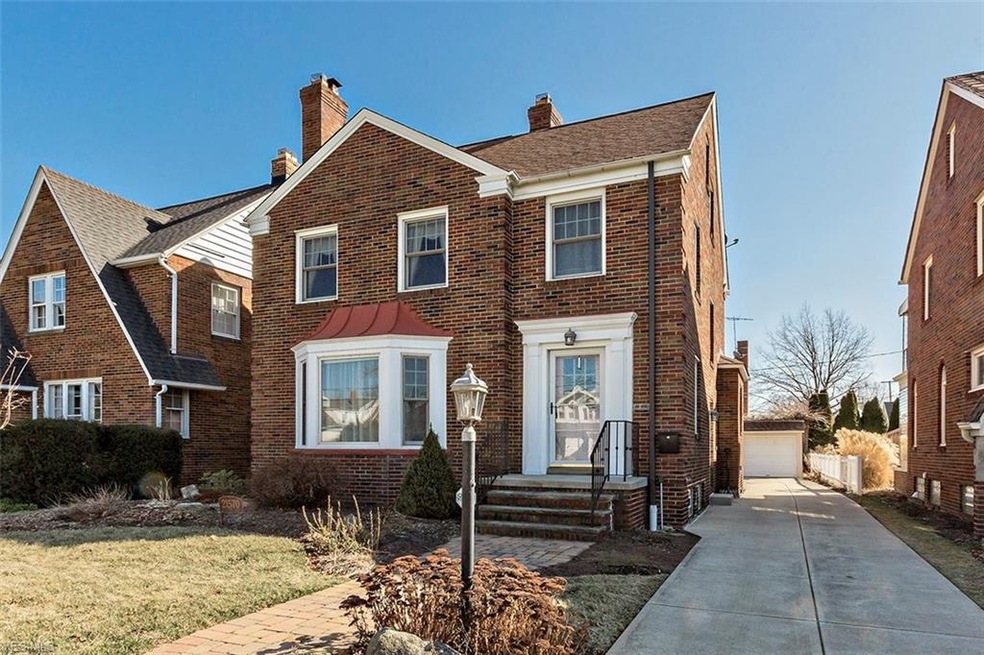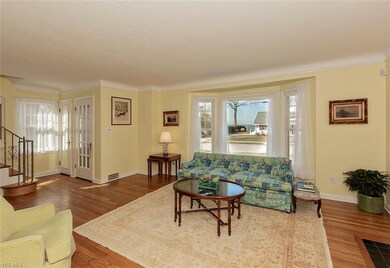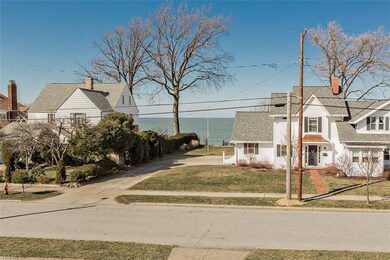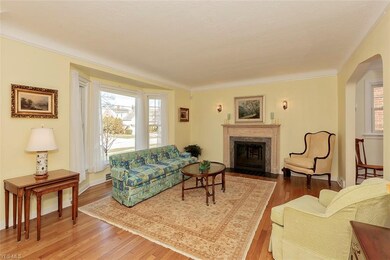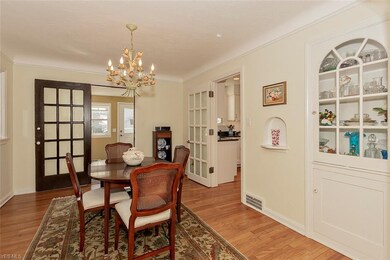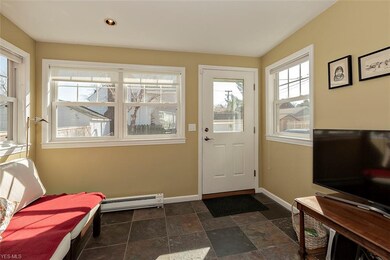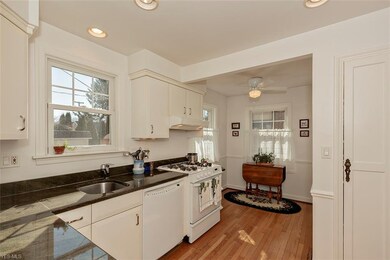
21570 Edgecliff Dr Euclid, OH 44123
Highlights
- Lake View
- 2 Fireplaces
- Enclosed patio or porch
- Colonial Architecture
- 2 Car Detached Garage
- Community Playground
About This Home
As of January 2024This beautiful all brick Colonial has views of Lake Erie and has been lovingly cared for. Buyer has Edgecliff Beach Club Privileges. Neutral colors throughout with beautiful re-finished hardwood floors. Living room looks out to Lake Erie and has a working gas log fireplace. Kitchen updated by Somrak kitchens with silent butler/pantry off the kitchen. Many updates with attention to detail including all plumbing, electrical, windows, exterior waterproofing and a new driveway. You are steps away form the Beach Club. Breathtaking views of Lake Erie views from 1st and 2nd floors. The 3rd floor boasts a 1/2 bath and full sized bedroom. The basement is partially finished with working gas log fireplace. 2nd floor is home to 3 bedrooms, full bath, and walk in cedar storage. House is City of Euclid violation free.
Last Agent to Sell the Property
RE/MAX Crossroads Properties License #2017002796 Listed on: 02/27/2020

Home Details
Home Type
- Single Family
Est. Annual Taxes
- $4,251
Year Built
- Built in 1939
Lot Details
- 5,663 Sq Ft Lot
- Lot Dimensions are 43x131
- North Facing Home
- Property is Fully Fenced
Home Design
- Colonial Architecture
- Brick Exterior Construction
- Asphalt Roof
Interior Spaces
- 2-Story Property
- 2 Fireplaces
- Lake Views
- Partially Finished Basement
- Basement Fills Entire Space Under The House
- Fire and Smoke Detector
Kitchen
- <<builtInOvenToken>>
- Cooktop<<rangeHoodToken>>
- Dishwasher
- Disposal
Bedrooms and Bathrooms
- 4 Bedrooms
Laundry
- Dryer
- Washer
Parking
- 2 Car Detached Garage
- Garage Door Opener
Outdoor Features
- Enclosed patio or porch
Utilities
- Forced Air Heating and Cooling System
- Heating System Uses Gas
Listing and Financial Details
- Assessor Parcel Number 642-05-034
Community Details
Amenities
- Common Area
Recreation
- Community Playground
- Park
Ownership History
Purchase Details
Home Financials for this Owner
Home Financials are based on the most recent Mortgage that was taken out on this home.Purchase Details
Purchase Details
Home Financials for this Owner
Home Financials are based on the most recent Mortgage that was taken out on this home.Purchase Details
Home Financials for this Owner
Home Financials are based on the most recent Mortgage that was taken out on this home.Purchase Details
Purchase Details
Purchase Details
Purchase Details
Purchase Details
Purchase Details
Similar Homes in the area
Home Values in the Area
Average Home Value in this Area
Purchase History
| Date | Type | Sale Price | Title Company |
|---|---|---|---|
| Warranty Deed | $262,000 | Ohio Real Title | |
| Interfamily Deed Transfer | -- | None Available | |
| Warranty Deed | $199,500 | Millennium Land Title Agency | |
| Deed | $145,000 | -- | |
| Deed | -- | -- | |
| Deed | $118,000 | -- | |
| Deed | $96,000 | -- | |
| Deed | -- | -- | |
| Deed | $85,000 | -- | |
| Deed | -- | -- |
Mortgage History
| Date | Status | Loan Amount | Loan Type |
|---|---|---|---|
| Open | $262,000 | VA | |
| Previous Owner | $64,500 | Credit Line Revolving | |
| Previous Owner | $159,600 | Purchase Money Mortgage | |
| Previous Owner | $13,500 | Credit Line Revolving | |
| Previous Owner | $12,000 | Credit Line Revolving | |
| Previous Owner | $136,000 | Unknown | |
| Previous Owner | $137,000 | New Conventional |
Property History
| Date | Event | Price | Change | Sq Ft Price |
|---|---|---|---|---|
| 01/03/2024 01/03/24 | Sold | $262,000 | -1.1% | $141 / Sq Ft |
| 10/28/2023 10/28/23 | Pending | -- | -- | -- |
| 10/26/2023 10/26/23 | Price Changed | $264,900 | -1.9% | $142 / Sq Ft |
| 10/19/2023 10/19/23 | Price Changed | $269,900 | -3.6% | $145 / Sq Ft |
| 10/12/2023 10/12/23 | For Sale | $279,900 | 0.0% | $151 / Sq Ft |
| 10/10/2023 10/10/23 | Pending | -- | -- | -- |
| 10/04/2023 10/04/23 | Price Changed | $279,900 | -3.4% | $151 / Sq Ft |
| 09/29/2023 09/29/23 | For Sale | $289,900 | +26.0% | $156 / Sq Ft |
| 07/31/2020 07/31/20 | Sold | $230,000 | -4.1% | $103 / Sq Ft |
| 05/27/2020 05/27/20 | Pending | -- | -- | -- |
| 05/01/2020 05/01/20 | Price Changed | $239,750 | 0.0% | $108 / Sq Ft |
| 05/01/2020 05/01/20 | For Sale | $239,750 | +4.2% | $108 / Sq Ft |
| 03/25/2020 03/25/20 | Off Market | $230,000 | -- | -- |
| 03/14/2020 03/14/20 | Price Changed | $254,750 | -5.6% | $115 / Sq Ft |
| 02/27/2020 02/27/20 | For Sale | $270,000 | -- | $121 / Sq Ft |
Tax History Compared to Growth
Tax History
| Year | Tax Paid | Tax Assessment Tax Assessment Total Assessment is a certain percentage of the fair market value that is determined by local assessors to be the total taxable value of land and additions on the property. | Land | Improvement |
|---|---|---|---|---|
| 2024 | $5,953 | $87,780 | $10,885 | $76,895 |
| 2023 | $6,777 | $80,510 | $9,000 | $71,510 |
| 2022 | $6,618 | $80,500 | $9,000 | $71,510 |
| 2021 | $7,372 | $80,500 | $9,000 | $71,510 |
| 2020 | $4,718 | $54,950 | $8,330 | $46,620 |
| 2019 | $4,251 | $157,000 | $23,800 | $133,200 |
| 2018 | $4,294 | $54,950 | $8,330 | $46,620 |
| 2017 | $4,647 | $50,550 | $7,110 | $43,440 |
| 2016 | $4,657 | $50,550 | $7,110 | $43,440 |
| 2015 | $4,178 | $50,550 | $7,110 | $43,440 |
| 2014 | $4,178 | $49,990 | $7,110 | $42,880 |
Agents Affiliated with this Home
-
Greg Cosgriff

Seller's Agent in 2024
Greg Cosgriff
HomeSmart Real Estate Momentum LLC
(216) 214-8031
34 in this area
69 Total Sales
-
Rose Leininger

Seller's Agent in 2020
Rose Leininger
RE/MAX
(216) 571-9547
3 in this area
102 Total Sales
-
Michael Ferrante

Buyer's Agent in 2020
Michael Ferrante
Century 21 Homestar
(216) 373-7727
40 in this area
1,544 Total Sales
Map
Source: MLS Now
MLS Number: 4166419
APN: 642-05-034
- 21401 Edgecliff Dr
- 61 E 212th St
- 107 E 216th St
- 95 E 211th St
- 21030 Edgecliff Dr
- 54 E 220th St
- 24 E 220th St
- 0 Lakeshore Blvd
- 21430 Lakeshore Blvd
- 161 E 219th St
- 234 E 218th St
- 144 E 208th St
- 254 E 211th St
- 131 E 206th St
- 110 E 205th St
- 161 Noble Beach Dr
- 262 E 208th St
- 321 E 211th St
- 104 Sunnycliff Dr
- 22050 Kennison Ave
