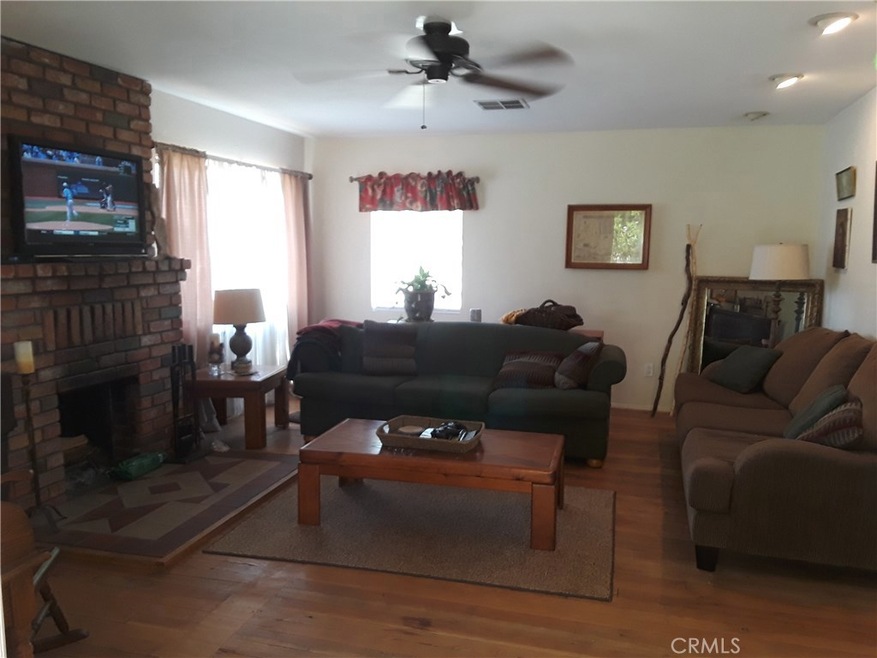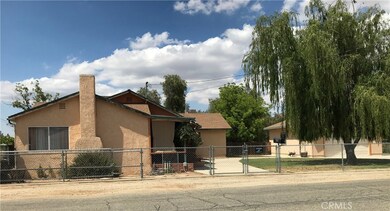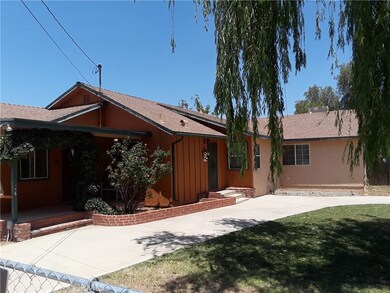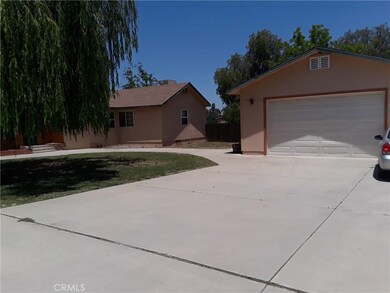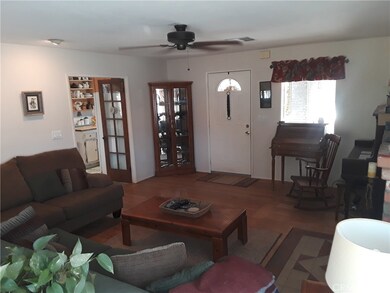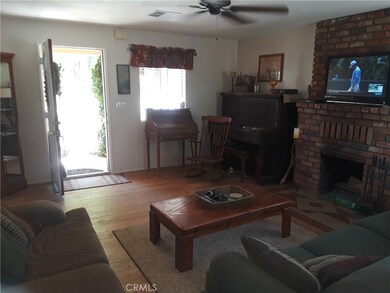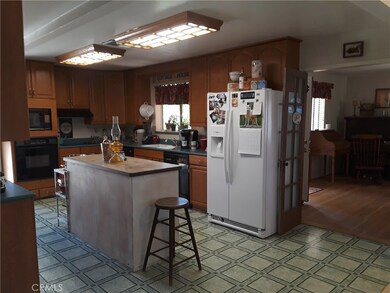
21570 Walnut St Wildomar, CA 92595
Highlights
- Detached Guest House
- Horse Property
- Gated Parking
- Barn
- RV Access or Parking
- Updated Kitchen
About This Home
As of June 2020GALLOP YOUR WAY TO THIS LOT WITH 3 STRUCTURES!!! Main House, is a Ranch style single story home, with a detach two car garage on Septic. Spacious Bedrooms are a plus! No shortage for this Kitchen, when it comes to Storage space! Cabinets with a Detachable Island, next to a large dining area. Unwind in a Modernized Living room with recessed directional lighting. Laminated Hard Wood flooring & carpet throughout the house. Second structure is a Single Wide Mobile Home, approximately 576 Sq.Ft (12 x 48 ) plus an additional 320 Sq.Ft., containing 1 Bed/1 Bath, Living Room, Laundry Room & Bonus Room (total combined Sq.Ft of 896) . Third Structure is also a Single Wide Mobile Home, approximately 624 Sq.Ft. (12 x 52 ), also with an additional 320 Sq.Ft.added, .containing 1 Bed/1 Bath, Living Room, Laundry Room & Bonus Room (total combined Sq.Ft of 944 ). Each Single Wide Structure also has detach two car garage. Mobiles have Heat/A.C., Carpet & linoleum throughout, on a shared Septic tank. Street connected Gas and Electricity For All Structures. A large Workshop with a Vehicle Pit & An Attached, 4 car tandem garage. Property is fenced with 2 remote controlled chain linked fences. One entrance gives Direct access to Front main Home & Second entrance leads towards the other 2 structures & Workshop. Property is Adequately Zoned for someone who owns horses, Live stock, running a Nursery or for RV Parking, Boats, Toys & Etc..
Last Agent to Sell the Property
Monica Lembo
Berkshire Hathaway HomeServices California Properties License #01239174 Listed on: 05/25/2018

Home Details
Home Type
- Single Family
Est. Annual Taxes
- $5,564
Year Built
- Built in 1946
Lot Details
- 1.87 Acre Lot
- Rural Setting
- Security Fence
- Chain Link Fence
- Fence is in fair condition
- Rectangular Lot
- Level Lot
- Private Yard
- Back and Front Yard
- Property is zoned R-R
Parking
- 4 Car Garage
- Parking Available
- Workshop in Garage
- Tandem Garage
- Two Garage Doors
- Garage Door Opener
- Gravel Driveway
- Gated Parking
- Unpaved Parking
- Parking Lot
- RV Access or Parking
Home Design
- Raised Foundation
- Fire Rated Drywall
- Shingle Roof
- Composition Roof
- Asphalt Roof
- Stucco
Interior Spaces
- 2,094 Sq Ft Home
- 1-Story Property
- Ceiling Fan
- Window Screens
- Insulated Doors
- Entryway
- Living Room with Fireplace
- Dining Room
- Fire and Smoke Detector
Kitchen
- Updated Kitchen
- Gas Oven
- Built-In Range
- Dishwasher
- Kitchen Island
- Tile Countertops
- Trash Compactor
Flooring
- Wood
- Carpet
- Laminate
Bedrooms and Bathrooms
- 4 Main Level Bedrooms
- Upgraded Bathroom
- 2 Full Bathrooms
- Makeup or Vanity Space
- Bathtub with Shower
- Exhaust Fan In Bathroom
Laundry
- Laundry Room
- Washer and Gas Dryer Hookup
Outdoor Features
- Horse Property
- Deck
- Wood patio
- Exterior Lighting
- Separate Outdoor Workshop
- Rain Gutters
- Front Porch
Farming
- Barn
- Agricultural
Utilities
- Cooling System Powered By Gas
- Forced Air Heating and Cooling System
- 220 Volts in Garage
- Natural Gas Connected
- Gas Water Heater
- Septic Type Unknown
- Cable TV Available
Additional Features
- Doors are 32 inches wide or more
- Detached Guest House
- Urban Location
Community Details
- No Home Owners Association
- Mountainous Community
Listing and Financial Details
- Legal Lot and Block 85 / 85
- Tax Tract Number 1
- Assessor Parcel Number 367330002
Ownership History
Purchase Details
Purchase Details
Home Financials for this Owner
Home Financials are based on the most recent Mortgage that was taken out on this home.Purchase Details
Home Financials for this Owner
Home Financials are based on the most recent Mortgage that was taken out on this home.Purchase Details
Similar Homes in Wildomar, CA
Home Values in the Area
Average Home Value in this Area
Purchase History
| Date | Type | Sale Price | Title Company |
|---|---|---|---|
| Quit Claim Deed | -- | None Listed On Document | |
| Quit Claim Deed | -- | None Listed On Document | |
| Grant Deed | $500,000 | Ticor Title Riverside | |
| Grant Deed | $460,000 | Landwood Title | |
| Interfamily Deed Transfer | -- | -- |
Mortgage History
| Date | Status | Loan Amount | Loan Type |
|---|---|---|---|
| Previous Owner | $483,078 | VA | |
| Previous Owner | $482,705 | VA | |
| Previous Owner | $368,000 | New Conventional |
Property History
| Date | Event | Price | Change | Sq Ft Price |
|---|---|---|---|---|
| 06/26/2020 06/26/20 | Sold | $500,000 | -6.5% | $239 / Sq Ft |
| 04/30/2020 04/30/20 | Pending | -- | -- | -- |
| 02/14/2020 02/14/20 | Price Changed | $534,900 | -1.9% | $255 / Sq Ft |
| 01/29/2020 01/29/20 | For Sale | $545,000 | 0.0% | $260 / Sq Ft |
| 12/31/2019 12/31/19 | Pending | -- | -- | -- |
| 12/10/2019 12/10/19 | For Sale | $545,000 | +18.5% | $260 / Sq Ft |
| 09/14/2018 09/14/18 | Sold | $460,000 | -1.1% | $220 / Sq Ft |
| 05/25/2018 05/25/18 | For Sale | $465,000 | -- | $222 / Sq Ft |
Tax History Compared to Growth
Tax History
| Year | Tax Paid | Tax Assessment Tax Assessment Total Assessment is a certain percentage of the fair market value that is determined by local assessors to be the total taxable value of land and additions on the property. | Land | Improvement |
|---|---|---|---|---|
| 2023 | $5,564 | $525,587 | $78,837 | $446,750 |
| 2022 | $5,386 | $515,283 | $77,292 | $437,991 |
| 2021 | $5,282 | $505,180 | $75,777 | $429,403 |
| 2020 | $1,118 | $103,141 | $41,254 | $61,887 |
| 2019 | $1,097 | $101,120 | $40,446 | $60,674 |
| 2018 | $1,392 | $136,566 | $54,623 | $81,943 |
| 2017 | $1,364 | $133,889 | $53,552 | $80,337 |
| 2016 | $1,313 | $131,264 | $52,502 | $78,762 |
| 2015 | $1,300 | $129,294 | $51,714 | $77,580 |
| 2014 | $1,261 | $126,763 | $50,702 | $76,061 |
Agents Affiliated with this Home
-
Scott Farnam

Seller's Agent in 2020
Scott Farnam
FARNAM & ASSOCIATES REAL ESTATE
(951) 265-8043
8 in this area
62 Total Sales
-
Sharon Geier

Buyer's Agent in 2020
Sharon Geier
RE/MAX
(858) 699-3133
9 in this area
39 Total Sales
-
M
Seller's Agent in 2018
Monica Lembo
Berkshire Hathaway HomeServices California Properties
(951) 677-3565
-
Veronica Aki
V
Seller Co-Listing Agent in 2018
Veronica Aki
Berkshire Hathaway HomeServices California Properties
(951) 259-0847
3 in this area
73 Total Sales
Map
Source: California Regional Multiple Listing Service (CRMLS)
MLS Number: SW18125272
APN: 367-330-002
- 21601 Canyon Dr Unit 34
- 21601 Canyon Dr Unit 25
- 21601 Canyon Dr Unit 42
- 21601 Canyon Dr Unit 40
- 21825 Canyon Dr
- 20938 Cashew St
- 21485 Bundy Canyon Rd
- 0 Orange St Unit IV25087554
- 20500 Como St
- 0 Land Unit PW20170086
- 34572 Garrison St
- 20980 Palomar St
- 20304 Palomar St
- 32642 Durango Ct
- 21026 Palomar St
- 20390 Palomar St
- 22331 Walnut St
- 32706 Blue Mist Way
- 32802 Sheila Ln
- 21332 Silver Spur Ln
