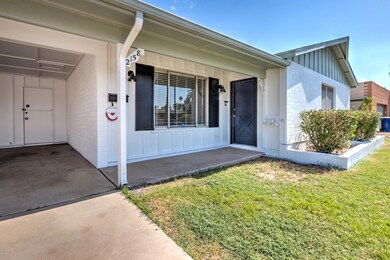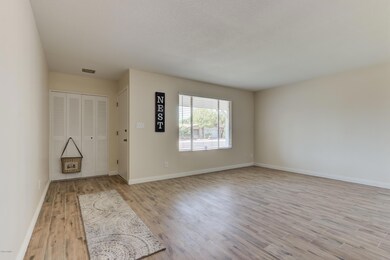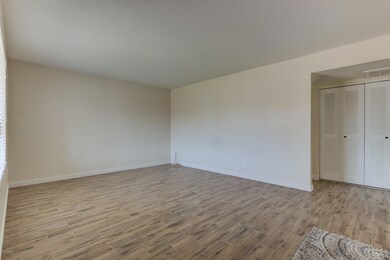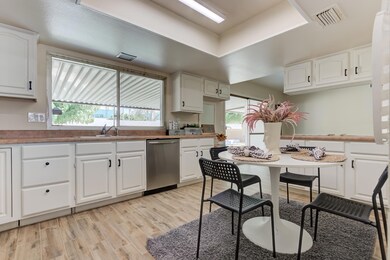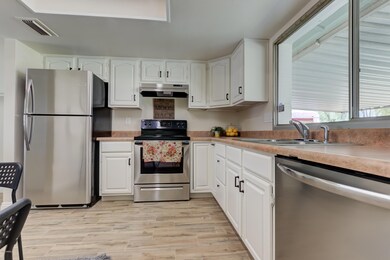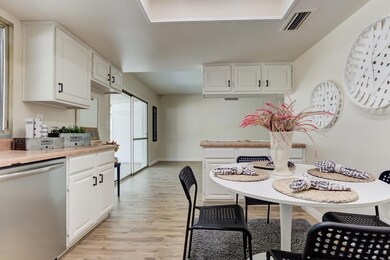
2158 E Palmcroft Dr Tempe, AZ 85282
Alameda NeighborhoodHighlights
- RV Gated
- Covered patio or porch
- Tile Flooring
- No HOA
- Eat-In Kitchen
- Outdoor Storage
About This Home
As of October 2018Adorable and Spacious in Tempe! Incredibly convenient location Only 3 miles from ASU, This almost completely remodeled home has 4 large bedrooms, intelligent floor plan, no HOA, RV Gate, and garden window in kitchen overlooking mature, private backyard. Huge storage/workshop with electricity and an abundance of covered patio space for shaded entertainment. Utility room also includes addtl storage. Updated kitchen, NEW wood plank tile flooring throughout, NEW paint inside and out, NEW appliances, Updated bathrooms, NEW fixtures, NEW baseboards.....much more.
Home Details
Home Type
- Single Family
Est. Annual Taxes
- $1,499
Year Built
- Built in 1970
Lot Details
- 8,085 Sq Ft Lot
- Block Wall Fence
- Front and Back Yard Sprinklers
- Grass Covered Lot
Home Design
- Composition Roof
- Block Exterior
Interior Spaces
- 1,792 Sq Ft Home
- 1-Story Property
- Ceiling Fan
- Tile Flooring
- Washer and Dryer Hookup
Kitchen
- Eat-In Kitchen
- Dishwasher
Bedrooms and Bathrooms
- 4 Bedrooms
- Remodeled Bathroom
- 2 Bathrooms
Parking
- 2 Carport Spaces
- RV Gated
Outdoor Features
- Covered patio or porch
- Outdoor Storage
Schools
- Curry Elementary School
- Connolly Middle School
- Mcclintock High School
Utilities
- Refrigerated Cooling System
- Heating Available
- High Speed Internet
- Cable TV Available
Community Details
- No Home Owners Association
- Association fees include no fees
- Built by Continental Homes
- Alameda Meadows East Subdivision
Listing and Financial Details
- Tax Lot 27
- Assessor Parcel Number 133-34-483
Ownership History
Purchase Details
Purchase Details
Home Financials for this Owner
Home Financials are based on the most recent Mortgage that was taken out on this home.Purchase Details
Map
Similar Homes in Tempe, AZ
Home Values in the Area
Average Home Value in this Area
Purchase History
| Date | Type | Sale Price | Title Company |
|---|---|---|---|
| Warranty Deed | -- | None Listed On Document | |
| Warranty Deed | $294,000 | Great American Title Agency | |
| Interfamily Deed Transfer | -- | -- |
Mortgage History
| Date | Status | Loan Amount | Loan Type |
|---|---|---|---|
| Previous Owner | $283,000 | New Conventional | |
| Previous Owner | $285,180 | New Conventional |
Property History
| Date | Event | Price | Change | Sq Ft Price |
|---|---|---|---|---|
| 12/24/2023 12/24/23 | Rented | $2,700 | 0.0% | -- |
| 11/30/2023 11/30/23 | For Rent | $2,699 | 0.0% | -- |
| 10/26/2018 10/26/18 | Sold | $294,000 | -2.0% | $164 / Sq Ft |
| 10/03/2018 10/03/18 | Pending | -- | -- | -- |
| 09/19/2018 09/19/18 | Price Changed | $299,900 | -1.3% | $167 / Sq Ft |
| 09/12/2018 09/12/18 | Price Changed | $304,000 | -1.8% | $170 / Sq Ft |
| 08/21/2018 08/21/18 | Price Changed | $309,500 | -1.7% | $173 / Sq Ft |
| 08/08/2018 08/08/18 | For Sale | $315,000 | -- | $176 / Sq Ft |
Tax History
| Year | Tax Paid | Tax Assessment Tax Assessment Total Assessment is a certain percentage of the fair market value that is determined by local assessors to be the total taxable value of land and additions on the property. | Land | Improvement |
|---|---|---|---|---|
| 2025 | $1,744 | $18,006 | -- | -- |
| 2024 | $1,722 | $17,148 | -- | -- |
| 2023 | $1,722 | $36,380 | $7,270 | $29,110 |
| 2022 | $1,645 | $26,350 | $5,270 | $21,080 |
| 2021 | $1,677 | $24,460 | $4,890 | $19,570 |
| 2020 | $1,622 | $22,450 | $4,490 | $17,960 |
| 2019 | $1,590 | $20,620 | $4,120 | $16,500 |
| 2018 | $1,548 | $19,370 | $3,870 | $15,500 |
| 2017 | $1,499 | $18,730 | $3,740 | $14,990 |
| 2016 | $1,492 | $18,010 | $3,600 | $14,410 |
| 2015 | $1,443 | $16,820 | $3,360 | $13,460 |
Source: Arizona Regional Multiple Listing Service (ARMLS)
MLS Number: 5803857
APN: 133-34-483
- 2142 E Palmcroft Dr
- 2134 E Broadway Rd Unit 2030
- 2134 E Broadway Rd Unit 1062
- 2134 E Broadway Rd Unit 2033
- 1918 S Shannon Dr
- 2167 E Aspen Dr
- 2220 S Cottonwood Dr
- 2169 E Bishop Dr
- 2317 E Concorda Dr
- 1616 S Torre Molinos Cir
- 2201 S Evergreen Rd
- 2170 E Alameda Dr
- 2140 E Rosarita Dr
- 2168 E Sanos Dr
- 1947 E El Parque Dr
- 2609 S Country Club Way
- 2148 E Cairo Dr
- 1934 E El Parque Dr
- 1933 E Palmcroft Dr Unit 8
- 2068 E Cairo Dr

